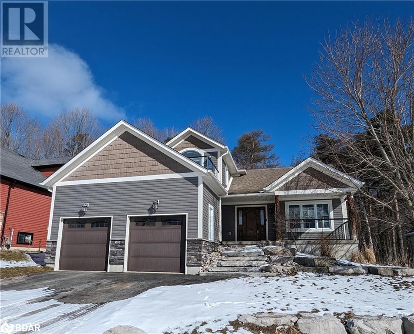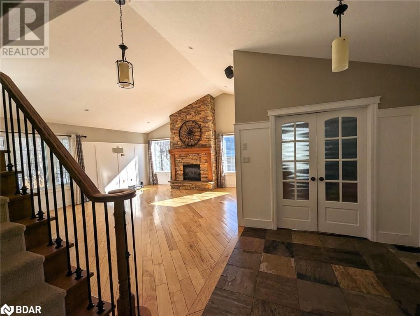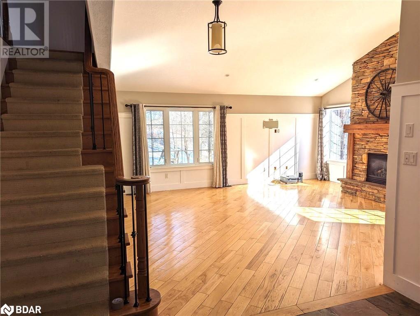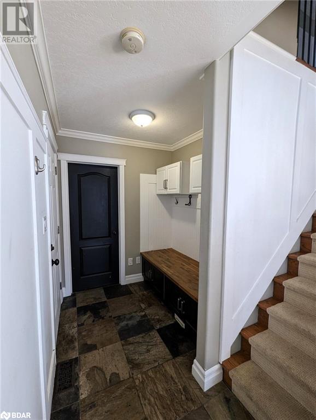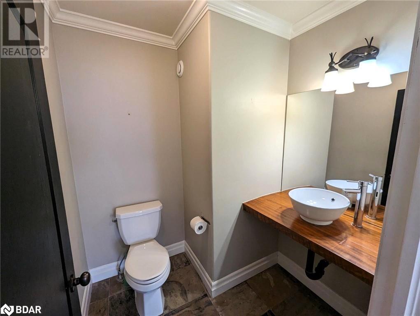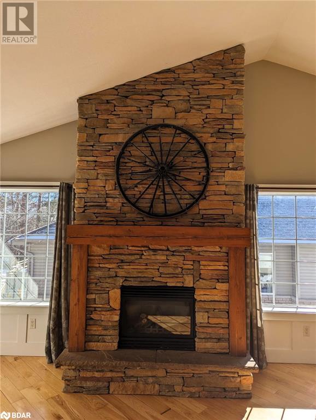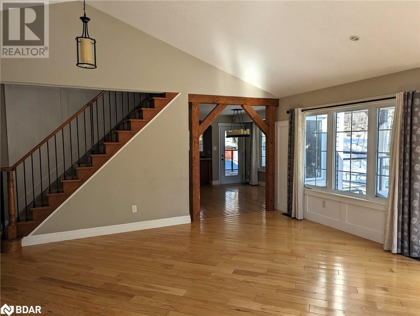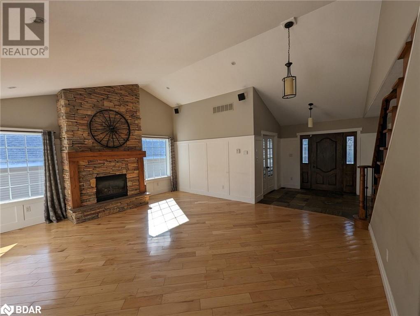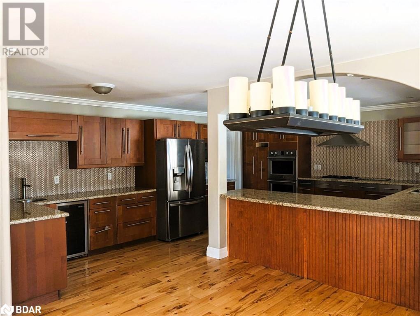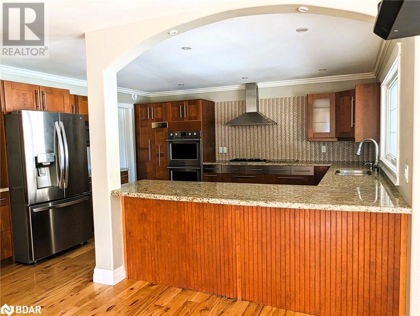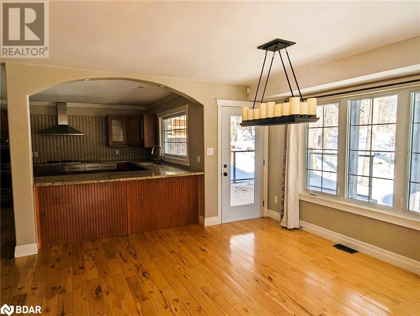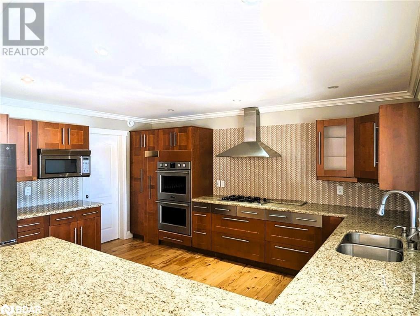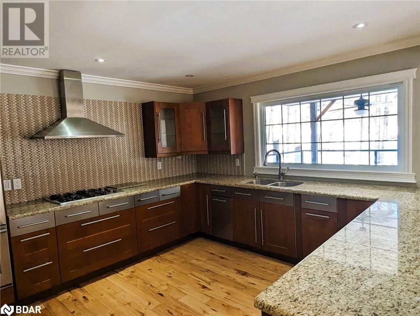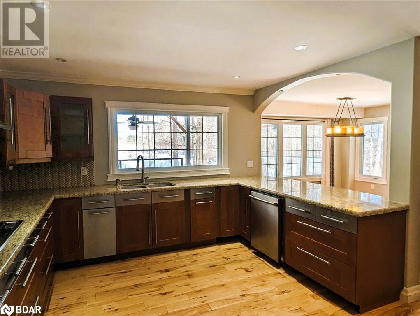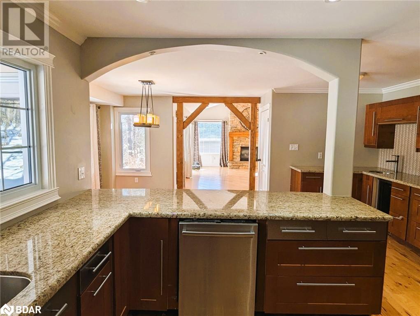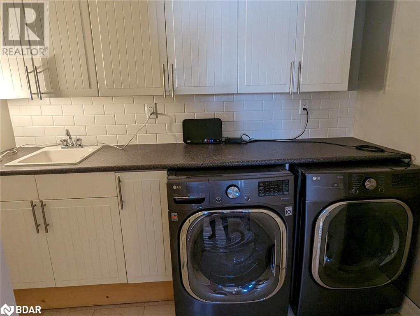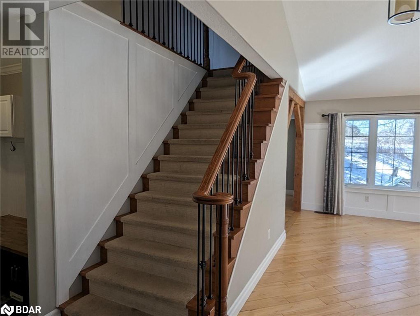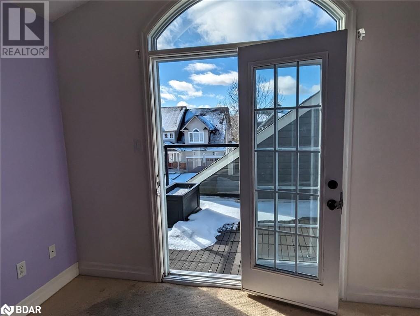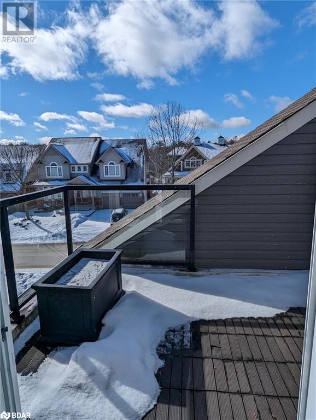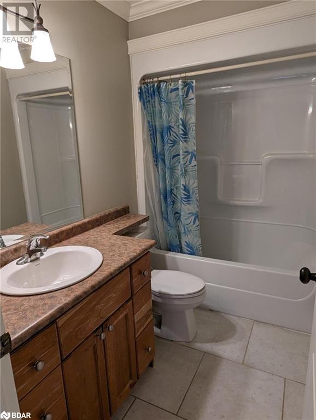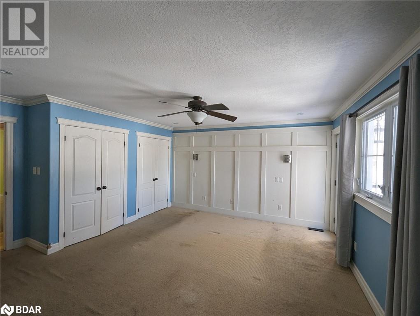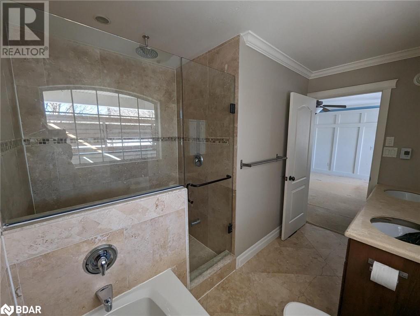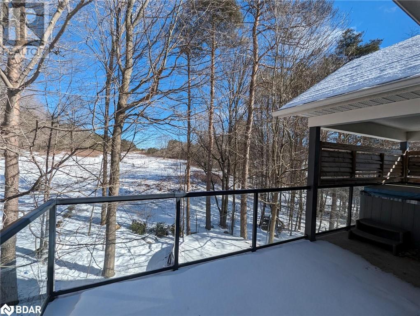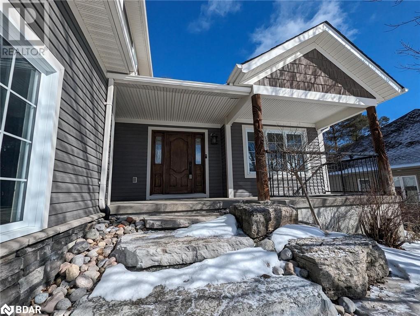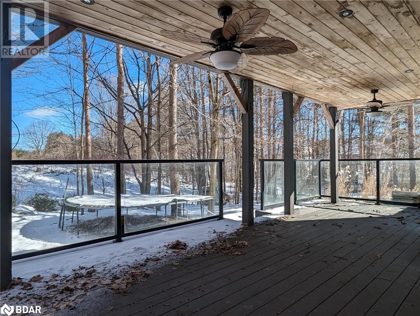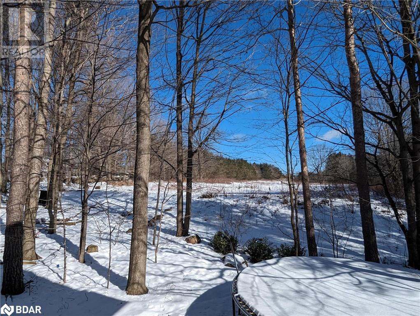9 Landscape Drive Oro-Medonte, Ontario L0L 2L0
$1,099,900
Welcome to the charm of Horseshoe Valley living in Oro Medonte! This property offers the perfect blend of space and convenience for nature enthusiasts, with golfing and skiing just steps away. Step inside to find a bright foyer leading to a sun-filled living room with post and beam accents, vaulted ceilings, and a cozy fireplace. Upgraded trim, potlights, and wide plank hardwood floors add to the allure. Working from home? Enjoy the convenience of a main floor office! The kitchen boasts granite counters, ample cupboard space, and high-end appliances including a double oven and gas cooktop. Step outside to the covered deck and soak in the breathtaking views of the former golf course. Upstairs, the primary bedroom features a walk-in closet, double closets, and a 5-piece ensuite with a soaker tub. Plus, your own private balcony with a hot tub (not currently in operation). Another full bath, two bedrooms, one with private balcony complete the second floor. The lower level with separate walk up entry from garage offers even more space with a rec room, full bath, and 2 additional bedrooms - perfect for guests or an in-law suite! Recent upgrades include shingles, furnace, and A/C. Don't miss out on this incredible opportunity! (id:49320)
Property Details
| MLS® Number | 40545583 |
| Property Type | Single Family |
| Amenities Near By | Golf Nearby, Ski Area |
| Community Features | School Bus |
| Equipment Type | Rental Water Softener, Water Heater |
| Features | Country Residential, Automatic Garage Door Opener |
| Parking Space Total | 4 |
| Rental Equipment Type | Rental Water Softener, Water Heater |
Building
| Bathroom Total | 4 |
| Bedrooms Above Ground | 3 |
| Bedrooms Below Ground | 2 |
| Bedrooms Total | 5 |
| Appliances | Dishwasher, Dryer, Refrigerator, Stove, Washer |
| Architectural Style | 2 Level |
| Basement Development | Partially Finished |
| Basement Type | Full (partially Finished) |
| Construction Style Attachment | Detached |
| Cooling Type | Central Air Conditioning |
| Exterior Finish | Stone, Vinyl Siding, See Remarks |
| Fixture | Ceiling Fans |
| Half Bath Total | 1 |
| Heating Type | Forced Air |
| Stories Total | 2 |
| Size Interior | 2150 |
| Type | House |
| Utility Water | Municipal Water |
Parking
| Attached Garage |
Land
| Acreage | No |
| Land Amenities | Golf Nearby, Ski Area |
| Landscape Features | Landscaped |
| Sewer | Municipal Sewage System |
| Size Depth | 98 Ft |
| Size Frontage | 64 Ft |
| Size Total Text | Under 1/2 Acre |
| Zoning Description | Res |
Rooms
| Level | Type | Length | Width | Dimensions |
|---|---|---|---|---|
| Second Level | 3pc Bathroom | Measurements not available | ||
| Second Level | Bedroom | 11'11'' x 11'3'' | ||
| Second Level | Bedroom | 17'11'' x 10'8'' | ||
| Second Level | 5pc Bathroom | Measurements not available | ||
| Second Level | Primary Bedroom | 14'3'' x 16'3'' | ||
| Basement | Bedroom | 12'9'' x 16'9'' | ||
| Basement | Bedroom | 13'1'' x 12'4'' | ||
| Basement | 3pc Bathroom | Measurements not available | ||
| Basement | Recreation Room | 24'6'' x 12'6'' | ||
| Main Level | Laundry Room | 6'2'' x 8'11'' | ||
| Main Level | Kitchen | 15'1'' x 12'2'' | ||
| Main Level | Dining Room | 12'5'' x 19'5'' | ||
| Main Level | Foyer | 18'5'' x 7'10'' | ||
| Main Level | 2pc Bathroom | Measurements not available | ||
| Main Level | Living Room | 17'1'' x 19'7'' | ||
| Main Level | Office | 10'10'' x 10'1'' |
https://www.realtor.ca/real-estate/26566207/9-landscape-drive-oro-medonte
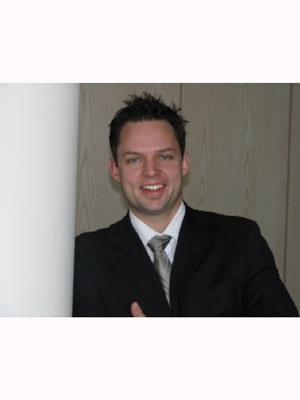
Salesperson
(705) 721-9111
(705) 721-9182
www.facebook.com/pages/Chad-Traynor-Barrie-Real-Estate-Representative/368784484687
twitter.com/TraynorChad

355 Bayfield Street, Suite B
Barrie, Ontario L4M 3C3
(705) 721-9111
(705) 721-9182
www.century21.ca/bjrothrealty/
Interested?
Contact us for more information


