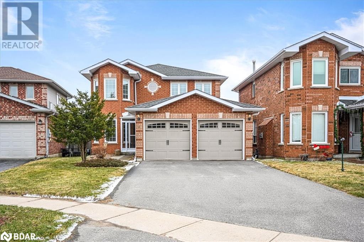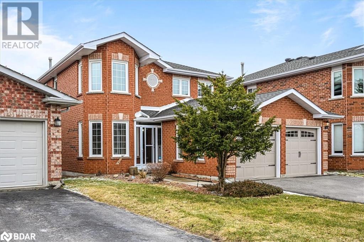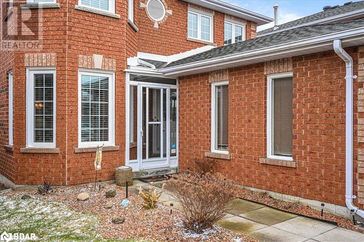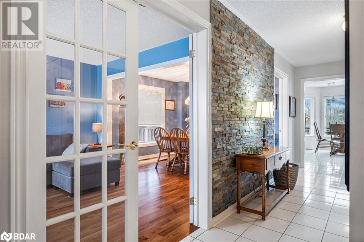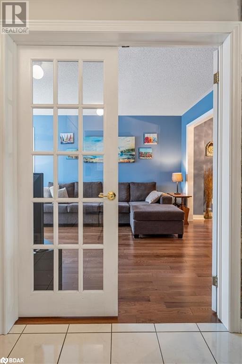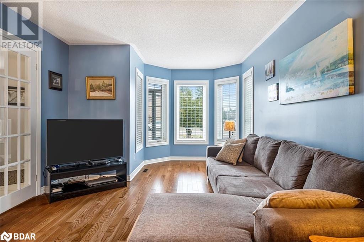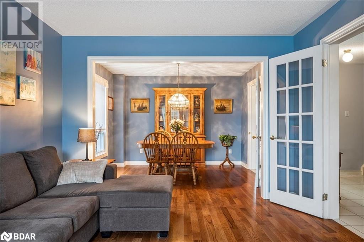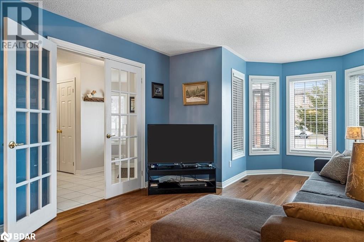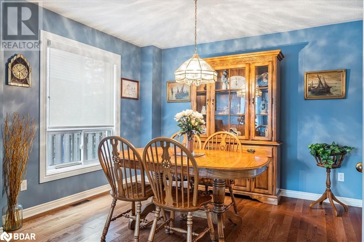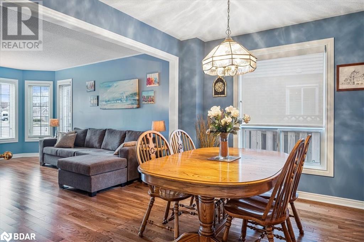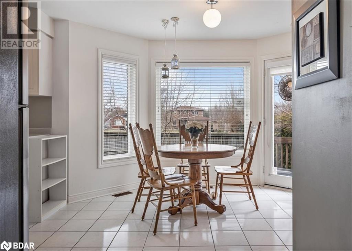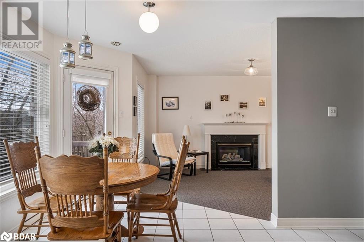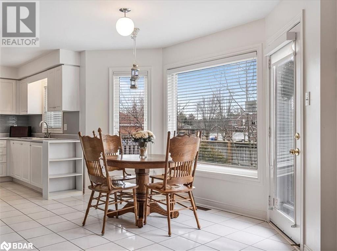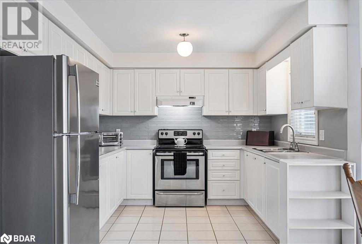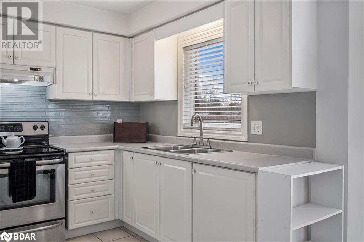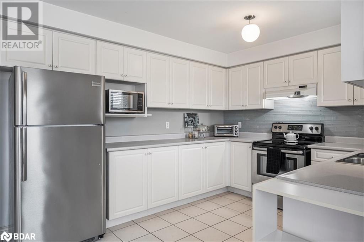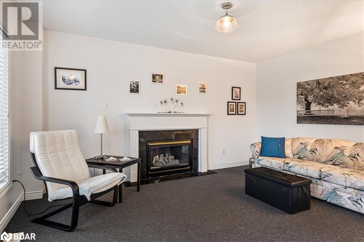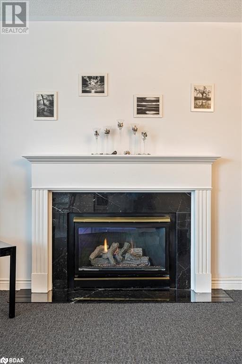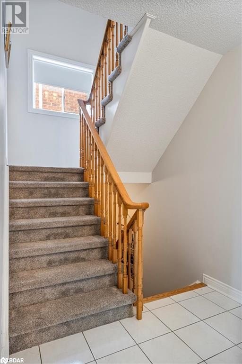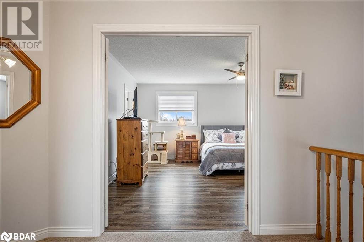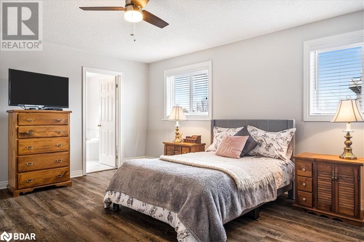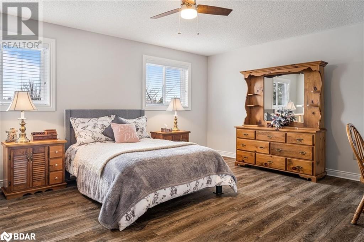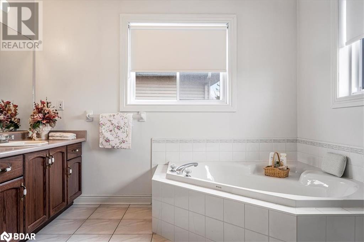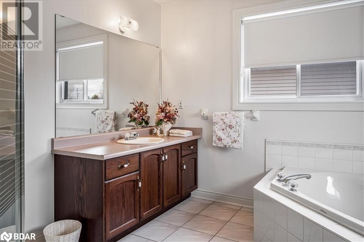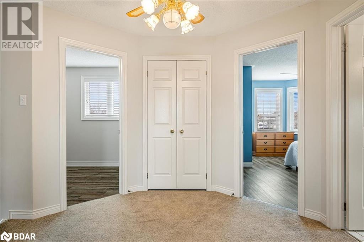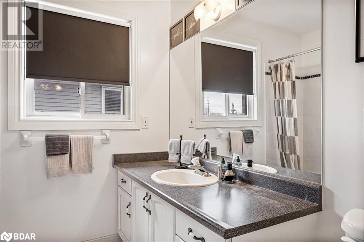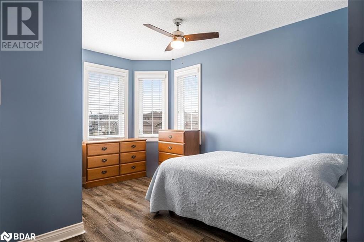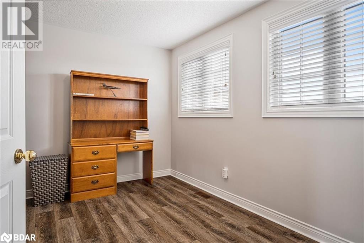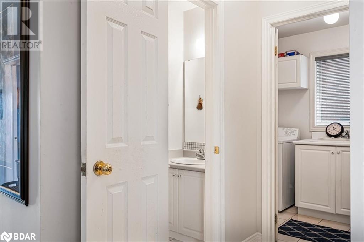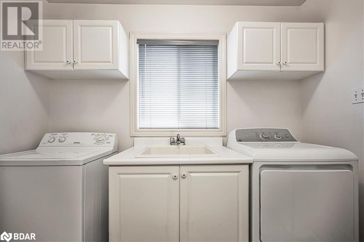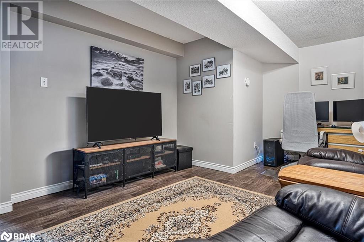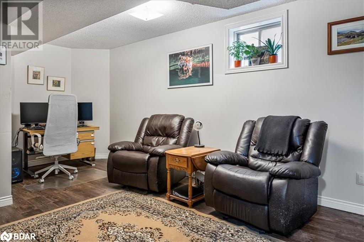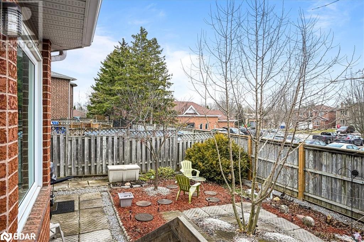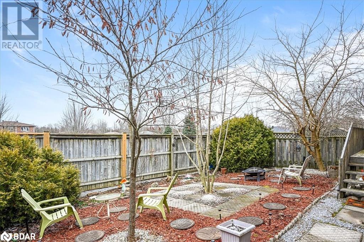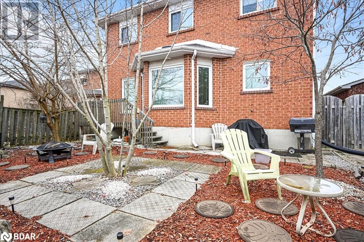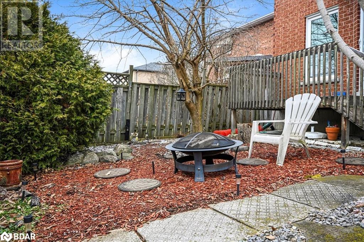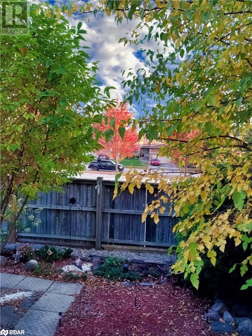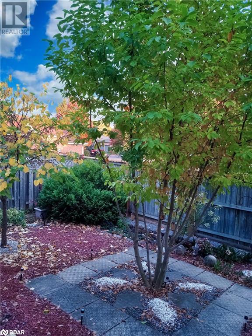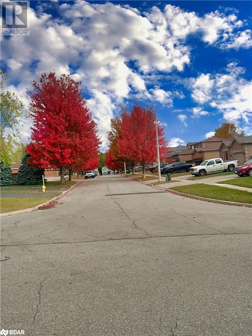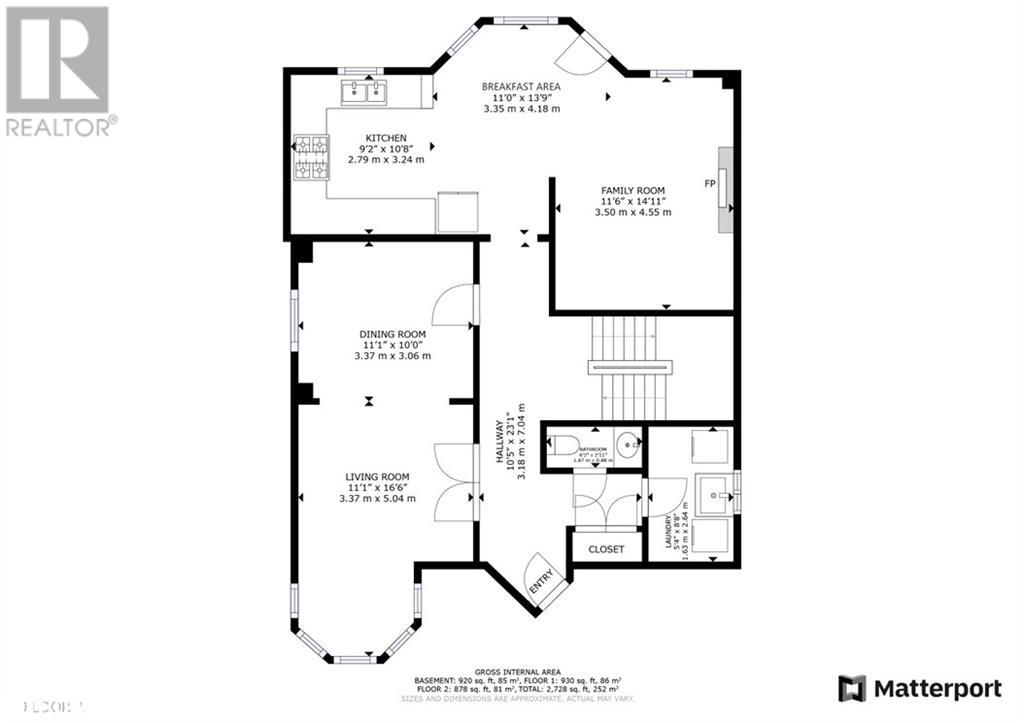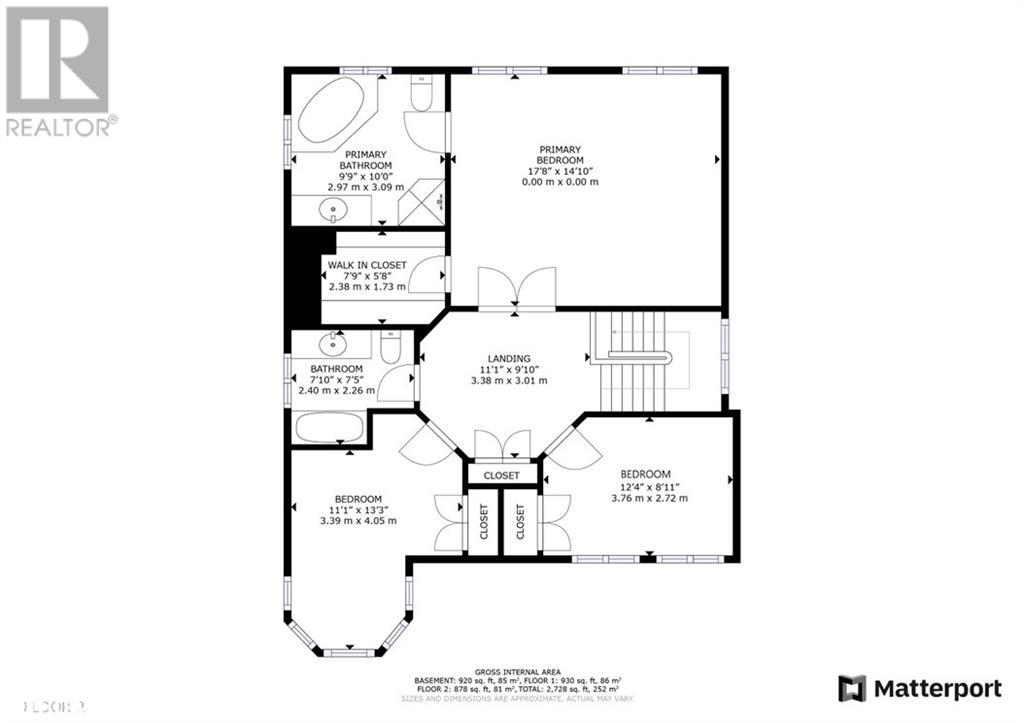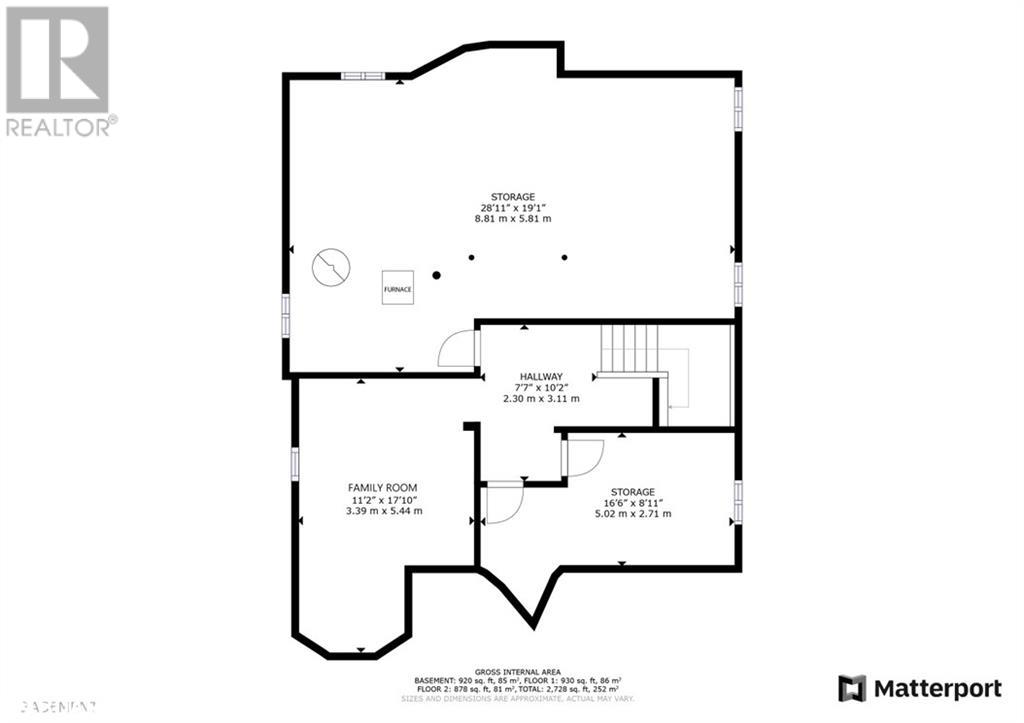9 Lang Drive Barrie, Ontario L4N 7X9
$869,900
Welcome to this charming, one-owner home in a desirable neighborhood. This 2-storey, all-brick residence by reputable builder Morra Homes offers a spacious layout with 3 bedrooms on the second floor. The primary bedroom boasts a large walk-in closet and a luxurious 4-piece ensuite bathroom, while all bedrooms are generously sized. The kitchen features open views to the family room, a neutral design, and an eating area by the large bay window. The walk-out to the deck and yard is perfect for entertaining and enjoying the brilliant southern sunshine. Enjoy privacy and serenity with no neighbors behind, in addition to mature trees. The fully landscaped yard requires low maintenance and includes patio stones, mulch, and perennial gardens. The basement is partially finished with a versatile room that can be used as a den, and there is potential to create additional living space, including another bedroom and bathroom (roughed in). The oversized double garage (approximately 358 sq ft)won't disappoint and offers storage in addition to parking 2 full-sized vehicles. Many upgrades over the years include windows, shingles, flooring, appliances, the furnace & air conditioner, new garage doors, and driveway sealing. Situated on a quiet street on the fringe of the city, this home offers convenience to all amenities, schools, church, shopping, trails, and the ski hills in Springwater and Oro. (id:49320)
Property Details
| MLS® Number | 40556830 |
| Property Type | Single Family |
| Amenities Near By | Golf Nearby, Hospital, Marina, Park, Place Of Worship, Playground, Public Transit, Schools, Shopping, Ski Area |
| Communication Type | High Speed Internet |
| Community Features | Quiet Area, Community Centre, School Bus |
| Equipment Type | Water Heater |
| Features | Conservation/green Belt, Paved Driveway, Sump Pump |
| Parking Space Total | 6 |
| Rental Equipment Type | Water Heater |
Building
| Bathroom Total | 3 |
| Bedrooms Above Ground | 3 |
| Bedrooms Total | 3 |
| Appliances | Central Vacuum - Roughed In, Dryer, Refrigerator, Stove, Water Meter, Water Softener, Washer, Hood Fan, Window Coverings |
| Architectural Style | 2 Level |
| Basement Development | Partially Finished |
| Basement Type | Full (partially Finished) |
| Constructed Date | 1994 |
| Construction Style Attachment | Detached |
| Cooling Type | Central Air Conditioning |
| Exterior Finish | Brick Veneer |
| Fire Protection | Smoke Detectors |
| Fireplace Present | Yes |
| Fireplace Total | 1 |
| Fixture | Ceiling Fans |
| Foundation Type | Poured Concrete |
| Half Bath Total | 1 |
| Heating Fuel | Natural Gas |
| Heating Type | Forced Air |
| Stories Total | 2 |
| Size Interior | 2253 |
| Type | House |
| Utility Water | Municipal Water |
Parking
| Attached Garage |
Land
| Access Type | Road Access, Highway Access |
| Acreage | No |
| Land Amenities | Golf Nearby, Hospital, Marina, Park, Place Of Worship, Playground, Public Transit, Schools, Shopping, Ski Area |
| Sewer | Municipal Sewage System |
| Size Depth | 120 Ft |
| Size Frontage | 31 Ft |
| Size Total Text | Under 1/2 Acre |
| Zoning Description | Residential |
Rooms
| Level | Type | Length | Width | Dimensions |
|---|---|---|---|---|
| Second Level | 4pc Bathroom | 7'10'' x 7'5'' | ||
| Second Level | Bedroom | 12'4'' x 8'11'' | ||
| Second Level | Bedroom | 11'1'' x 13'3'' | ||
| Second Level | 4pc Bathroom | 9'9'' x 10' | ||
| Second Level | Primary Bedroom | 17'8'' x 14'10'' | ||
| Basement | Storage | 28'11'' x 19'1'' | ||
| Basement | Utility Room | 16'6'' x 8'11'' | ||
| Basement | Family Room | 11'2'' x 17'10'' | ||
| Main Level | Laundry Room | 5'4'' x 8'8'' | ||
| Main Level | 2pc Bathroom | 6'2'' x 2'11'' | ||
| Main Level | Dining Room | 11'1'' x 10'0'' | ||
| Main Level | Living Room | 11'1'' x 16'6'' | ||
| Main Level | Family Room | 11'6'' x 14'11'' | ||
| Main Level | Breakfast | 11'0'' x 13'9'' | ||
| Main Level | Eat In Kitchen | 9'2'' x 10'8'' |
Utilities
| Cable | Available |
| Electricity | Available |
| Natural Gas | Available |
| Telephone | Available |
https://www.realtor.ca/real-estate/26649753/9-lang-drive-barrie
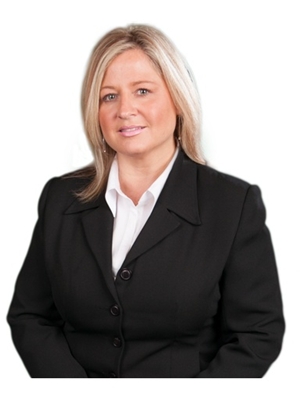
Salesperson
(705) 715-1032
(705) 733-2200
516 Bryne Drive, Unit I
Barrie, Ontario L4N 9P6
(705) 720-2200
(705) 733-2200
Interested?
Contact us for more information


