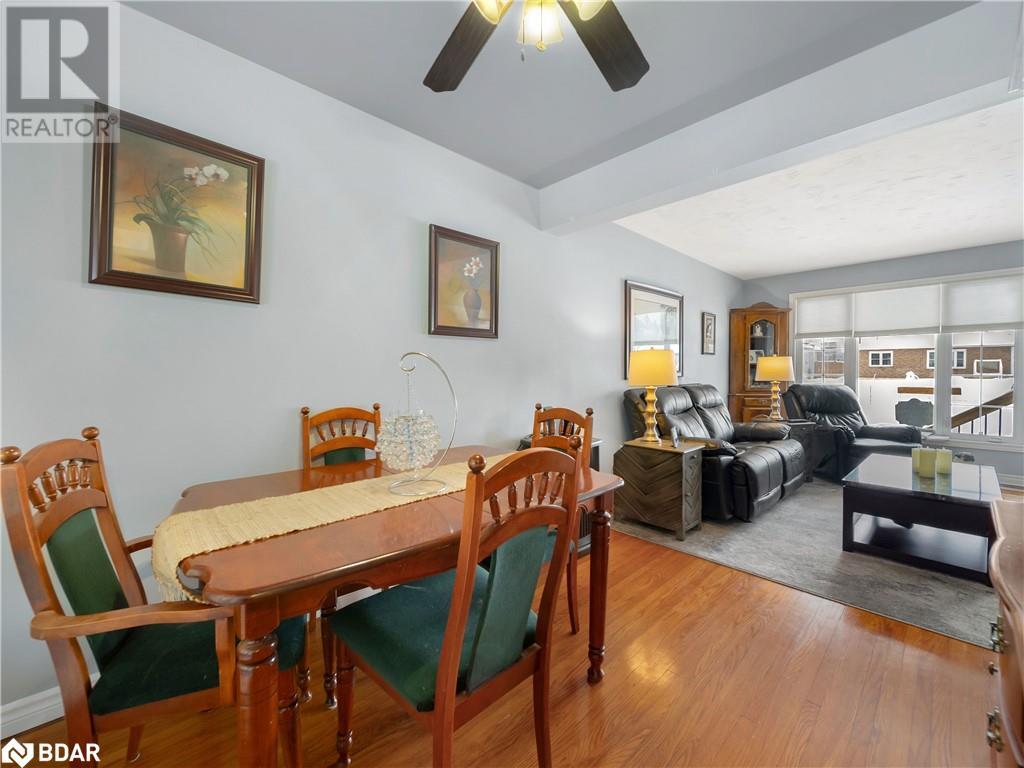9 Leach Street Orillia, Ontario L3V 5N6
$649,900
Step into the inviting ambiance of 9 Leach St., nestled on a tranquil north ward street of Orillia. This residence boasts a generous 60 x 151 foot lot, featuring a fenced backyard, covered porch, and a delightful 170 sqft three-season sunroom. The main level reveals a seamlessly functional layout with an open-concept living room and dining room, complemented by a galley kitchen offering serene views of the backyard. Three bedrooms, including a spacious primary, accompany a full four-piece bath. Descend to the basement, where a sizable family room and storage area await. The unfinished section harbors a practical workshop and laundry space, featuring a 95% finished three-piece bathroom—awaiting only a touch of drywall and paint for completion. Immaculately kept, this residence also comes equipped with a reliable Generac generator, ensuring the entire house remains powered during emergencies. Explore the endless possibilities of comfortable living in this meticulously maintained Bungalow. (id:49320)
Property Details
| MLS® Number | 40533489 |
| Property Type | Single Family |
| Communication Type | High Speed Internet |
| Equipment Type | Water Heater |
| Features | Paved Driveway |
| Parking Space Total | 4 |
| Rental Equipment Type | Water Heater |
Building
| Bathroom Total | 2 |
| Bedrooms Above Ground | 3 |
| Bedrooms Total | 3 |
| Appliances | Dryer, Freezer, Refrigerator, Stove, Washer, Window Coverings |
| Architectural Style | Bungalow |
| Basement Development | Partially Finished |
| Basement Type | Full (partially Finished) |
| Construction Style Attachment | Detached |
| Cooling Type | Central Air Conditioning |
| Exterior Finish | Stucco, Vinyl Siding, Masonite, Colour Loc |
| Heating Fuel | Natural Gas |
| Heating Type | Forced Air |
| Stories Total | 1 |
| Size Interior | 1217 |
| Type | House |
| Utility Water | Municipal Water |
Parking
| Attached Garage | |
| Carport |
Land
| Access Type | Road Access |
| Acreage | No |
| Landscape Features | Landscaped |
| Sewer | Municipal Sewage System |
| Size Depth | 152 Ft |
| Size Frontage | 60 Ft |
| Size Total Text | Under 1/2 Acre |
| Zoning Description | Res |
Rooms
| Level | Type | Length | Width | Dimensions |
|---|---|---|---|---|
| Basement | Family Room | 26'3'' x 10'3'' | ||
| Basement | 3pc Bathroom | Measurements not available | ||
| Basement | Storage | 7'8'' x 7'7'' | ||
| Main Level | 4pc Bathroom | 4'11'' x 9'4'' | ||
| Main Level | Bedroom | 10'0'' x 8'4'' | ||
| Main Level | Bedroom | 9'5'' x 9'5'' | ||
| Main Level | Bedroom | 11'0'' x 10'11'' | ||
| Main Level | Kitchen | 9'5'' x 7'10'' | ||
| Main Level | Dining Room | 10'0'' x 8'3'' | ||
| Main Level | Living Room | 13'4'' x 12'11'' |
Utilities
| Cable | Available |
| Electricity | Available |
| Natural Gas | Available |
| Telephone | Available |
https://www.realtor.ca/real-estate/26455969/9-leach-street-orillia


97 Neywash Street
Orillia, Ontario L3V 6R9
(705) 325-1373
(705) 325-4135
www.remaxrightmove.com/
Interested?
Contact us for more information


































