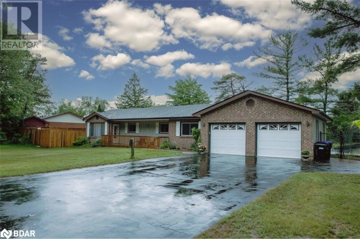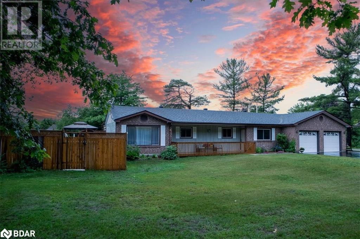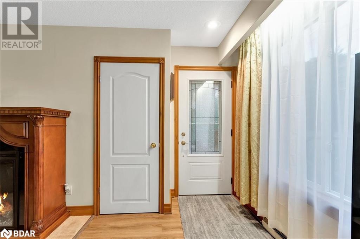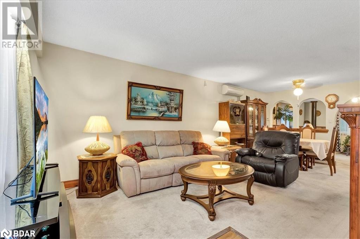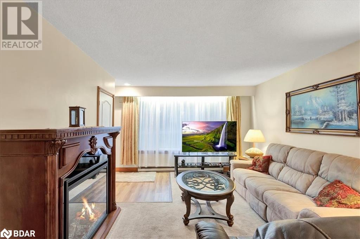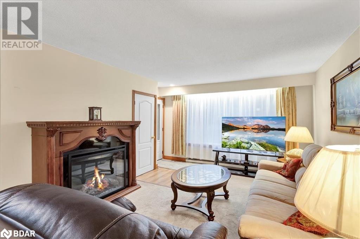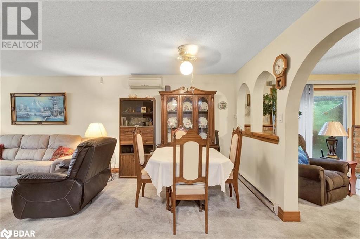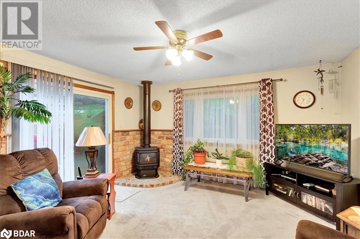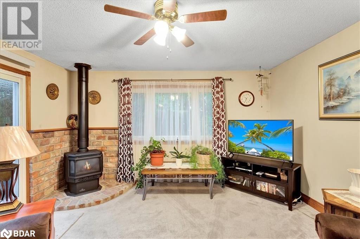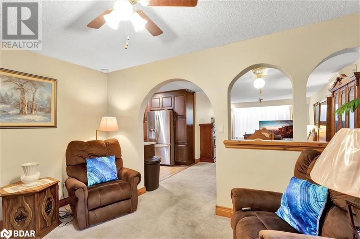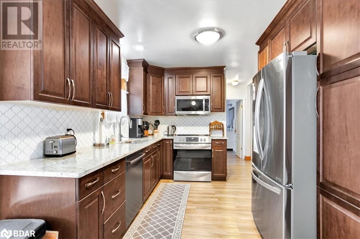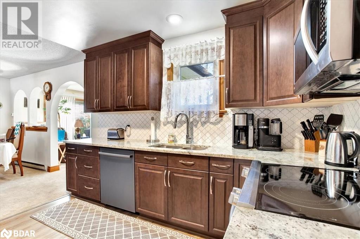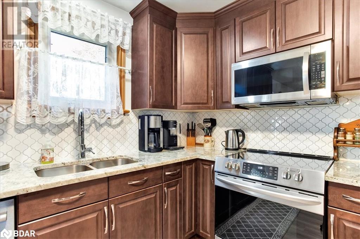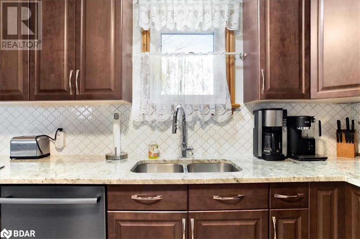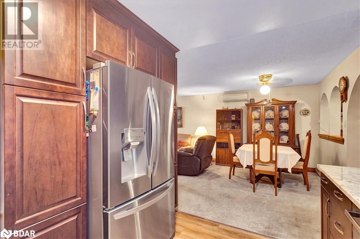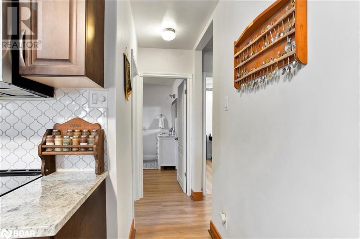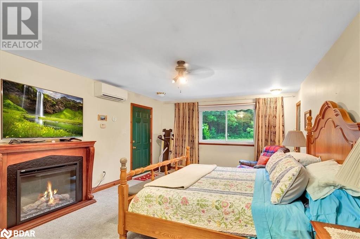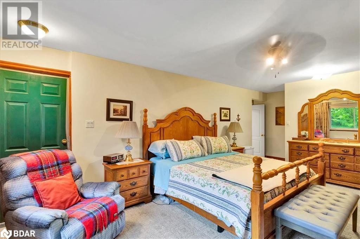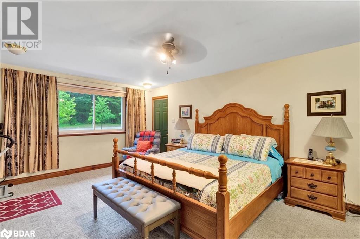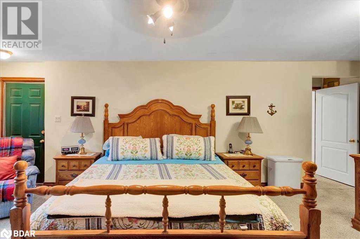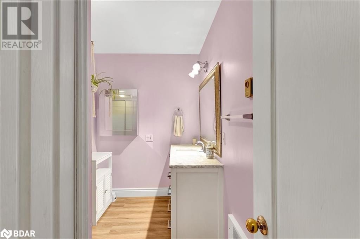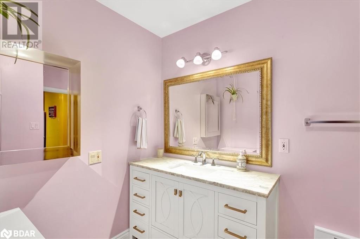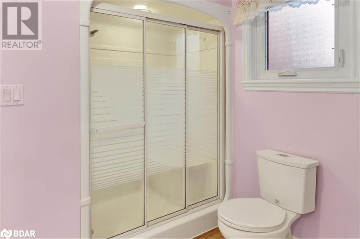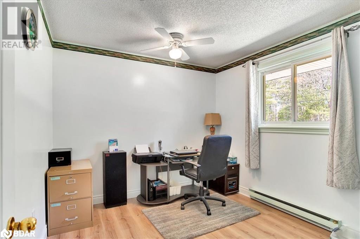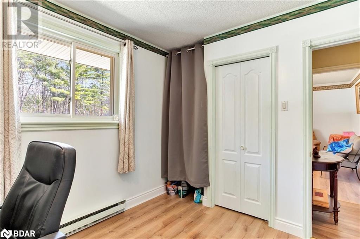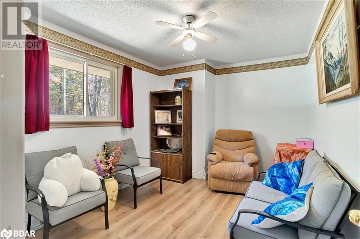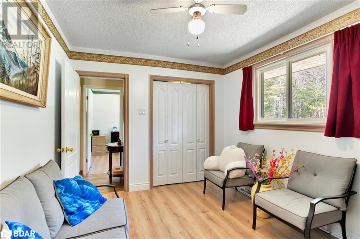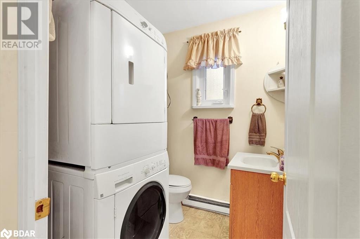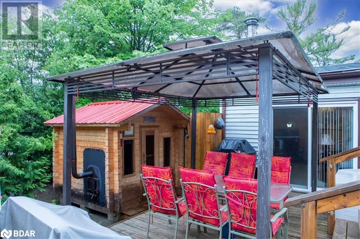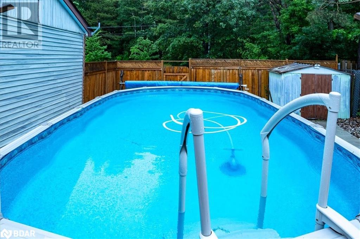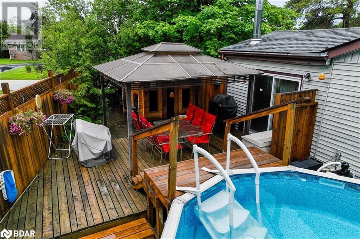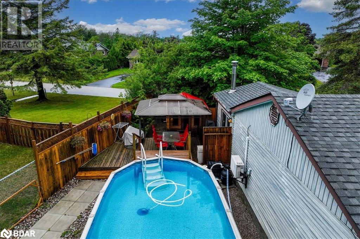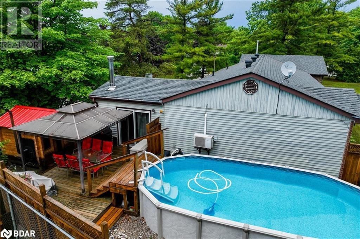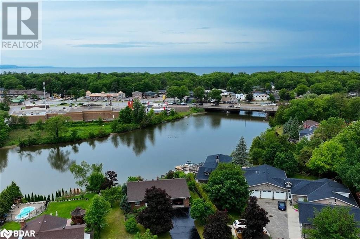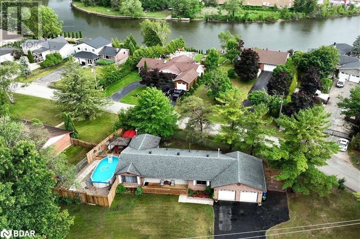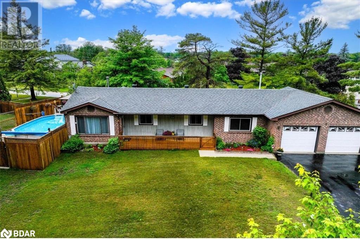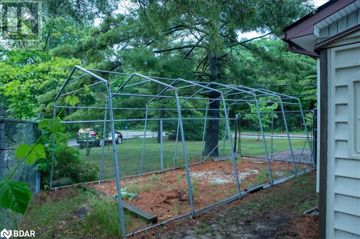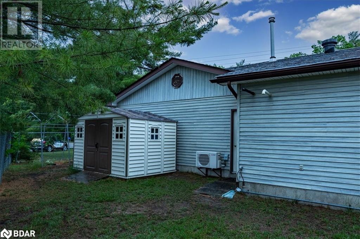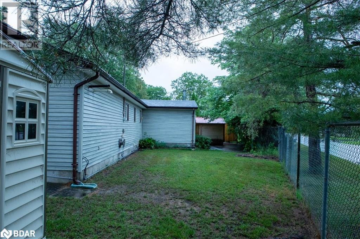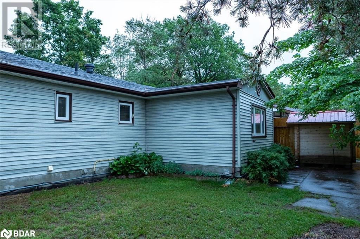9 Riverside Crescent Wasaga Beach, Ontario L9Z 2V8
$719,000
Discover the charm of 9 Riverside Crescent in Wasaga Beach, a delightful bungalow offering a seamless blend of comfort and convenience. This single-level home, with three bedrooms, two bathrooms, a double car garage and a spacious lot is an idea home with no stairs. Its prime location near the Nottawasaga River, just a two-minute walk from kayaking or canoeing adventures, a provincial park across the street to hike, snow shoe, cross country ski and just enjoy a walk in the forest. The property features a private oasis with an above-ground, gas-heated pool, a wood-burning sauna, and a fenced yard for ultimate relaxation and entertainment. Recent upgrades include a newer kitchen with all-new stainless steel appliances, a new primary bathroom, a new cozy Napoleon gas fireplace, and luxury vinyl plank flooring, enhancing the home's appeal. With new, efficient heating and air conditioning systems installed in 2023, comfort is ensured throughout the seasons. Situated close to Wasaga's 6 km of white sand beaches and Blue Mountain Ski Resort, the home is a gateway to outdoor activities like swimming, skiing, hiking, golfing, snowmobiling, and fishing, with restaurants, shopping, and a casino nearby for added leisure and convenience. Move in ready to make this your home or cottage before the summer months. (id:49320)
Property Details
| MLS® Number | 40550692 |
| Property Type | Single Family |
| Amenities Near By | Beach, Golf Nearby, Marina, Ski Area |
| Equipment Type | Water Heater |
| Features | Conservation/green Belt, Paved Driveway, Gazebo, Automatic Garage Door Opener |
| Parking Space Total | 6 |
| Pool Type | Above Ground Pool |
| Rental Equipment Type | Water Heater |
| Structure | Shed, Porch |
Building
| Bathroom Total | 2 |
| Bedrooms Above Ground | 3 |
| Bedrooms Total | 3 |
| Appliances | Dishwasher, Dryer, Refrigerator, Sauna, Stove, Washer, Microwave Built-in, Window Coverings, Garage Door Opener |
| Architectural Style | Bungalow |
| Basement Development | Unfinished |
| Basement Type | Crawl Space (unfinished) |
| Construction Style Attachment | Detached |
| Cooling Type | Ductless |
| Exterior Finish | Vinyl Siding |
| Fire Protection | Smoke Detectors |
| Fireplace Fuel | Electric |
| Fireplace Present | Yes |
| Fireplace Total | 1 |
| Fireplace Type | Other - See Remarks |
| Fixture | Ceiling Fans |
| Foundation Type | Unknown |
| Half Bath Total | 1 |
| Heating Fuel | Electric |
| Heating Type | Baseboard Heaters, Heat Pump |
| Stories Total | 1 |
| Size Interior | 1470 |
| Type | House |
| Utility Water | Municipal Water |
Parking
| Attached Garage |
Land
| Access Type | Road Access |
| Acreage | No |
| Fence Type | Fence |
| Land Amenities | Beach, Golf Nearby, Marina, Ski Area |
| Sewer | Municipal Sewage System |
| Size Depth | 142 Ft |
| Size Frontage | 170 Ft |
| Size Total Text | Under 1/2 Acre |
| Zoning Description | R1 |
Rooms
| Level | Type | Length | Width | Dimensions |
|---|---|---|---|---|
| Main Level | 3pc Bathroom | Measurements not available | ||
| Main Level | Primary Bedroom | 13'4'' x 19'4'' | ||
| Main Level | 2pc Bathroom | Measurements not available | ||
| Main Level | Bedroom | 10'2'' x 9'5'' | ||
| Main Level | Bedroom | 12'6'' x 9'7'' | ||
| Main Level | Family Room | 14'0'' x 12'0'' | ||
| Main Level | Kitchen | 11'7'' x 9'8'' | ||
| Main Level | Dining Room | 11'7'' x 9'0'' | ||
| Main Level | Living Room | 11'7'' x 16'0'' |
Utilities
| Cable | Available |
| Natural Gas | Available |
https://www.realtor.ca/real-estate/26599975/9-riverside-crescent-wasaga-beach

4711 Yonge St 10 Floor, Unit: Suite B
Toronto, Ontario M2N 6K8
(866) 530-7737
www.exprealty.ca/
Interested?
Contact us for more information


