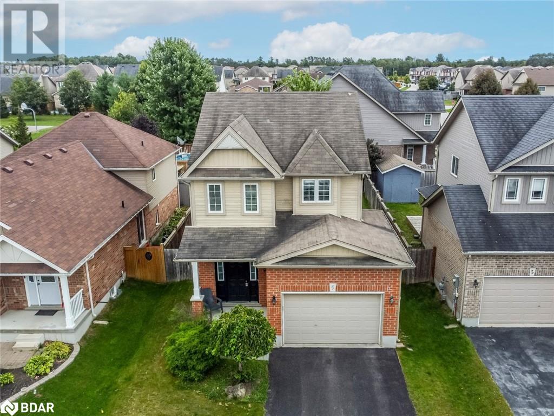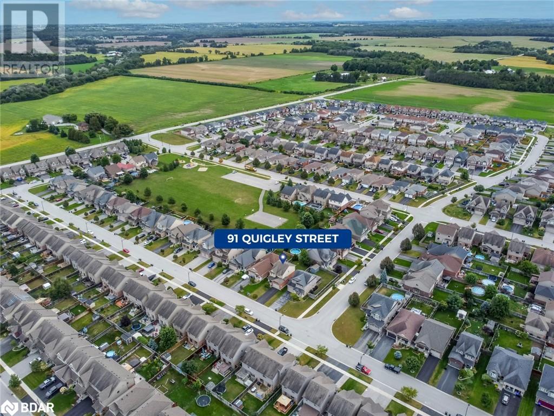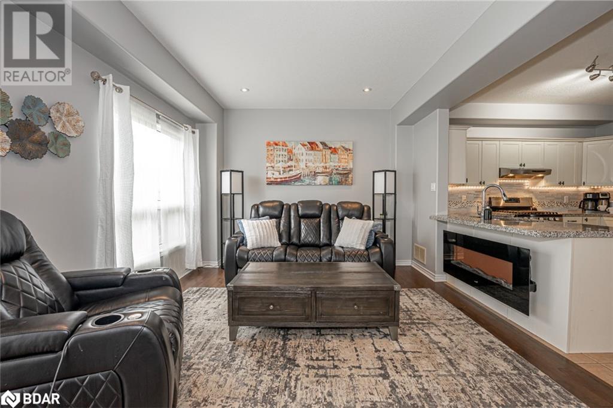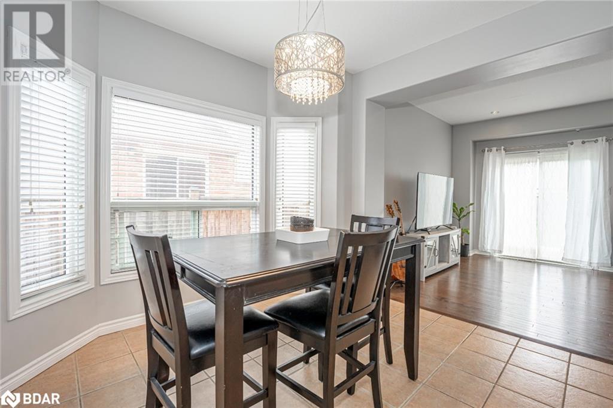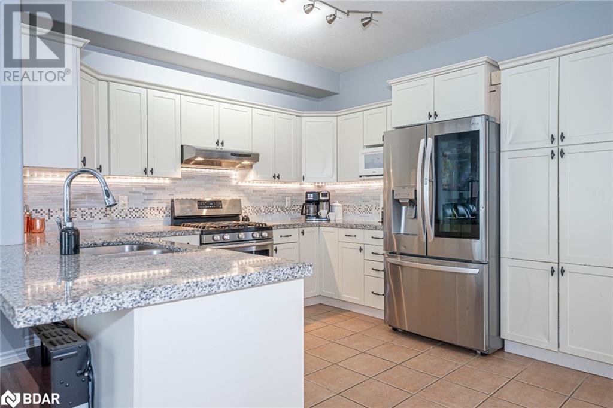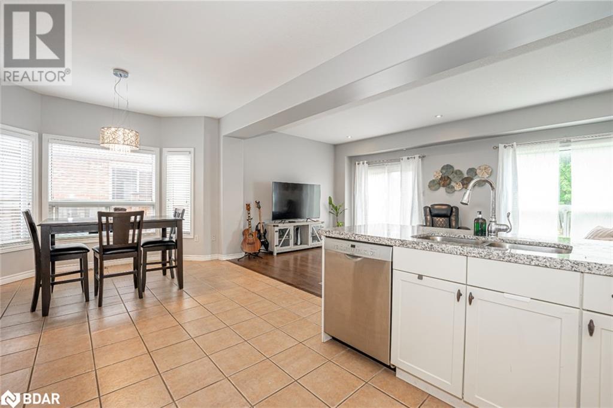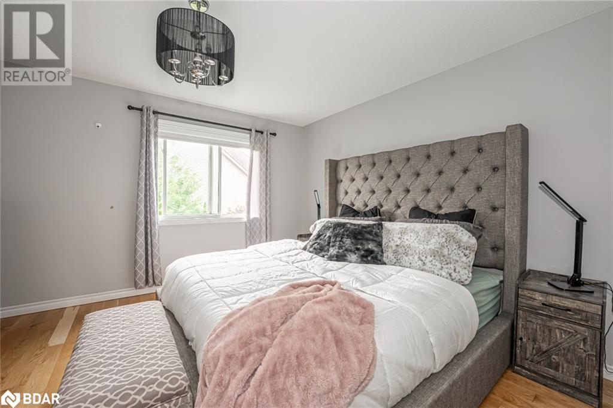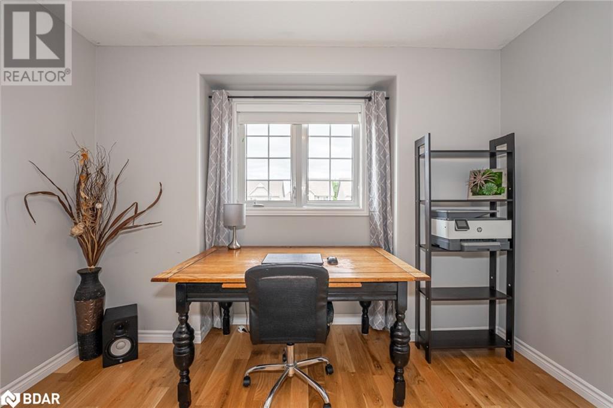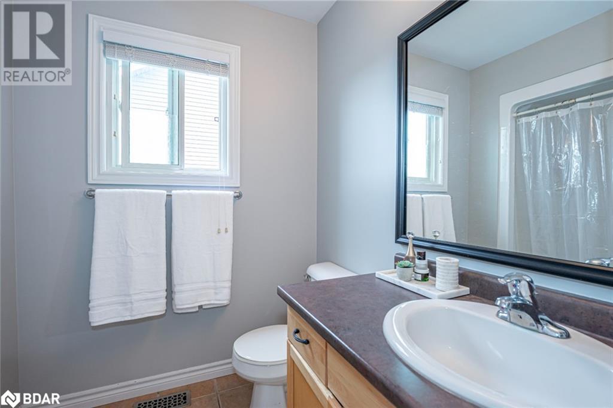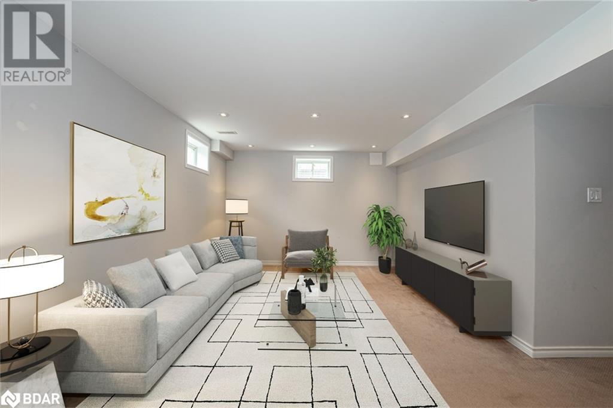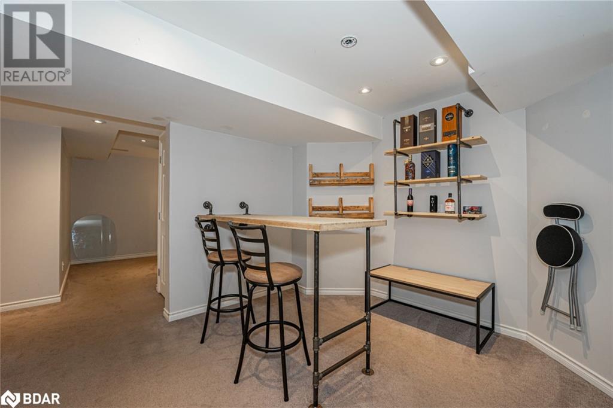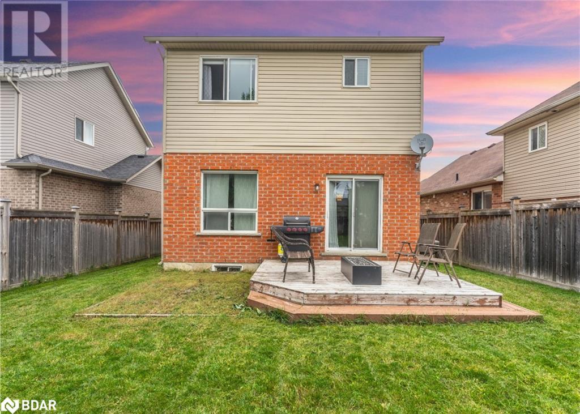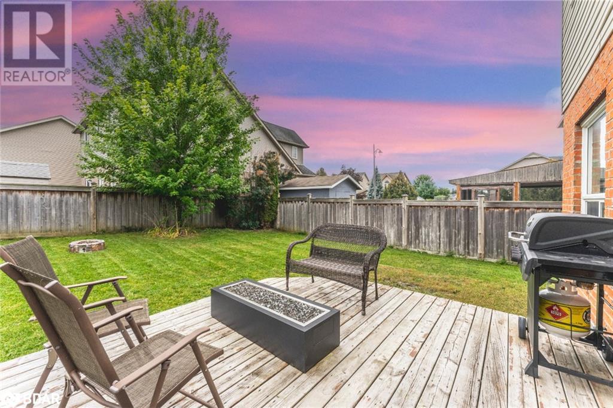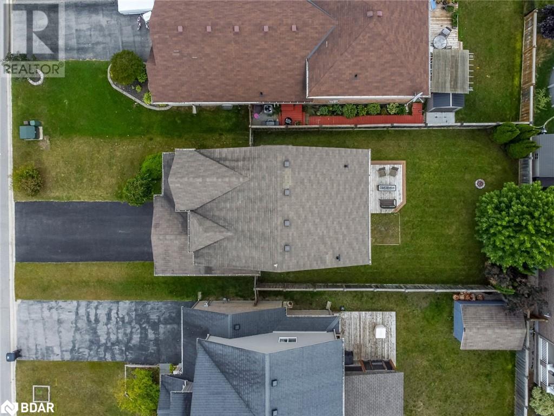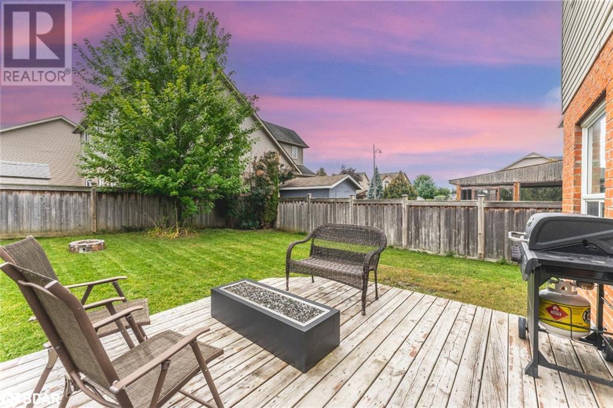91 Quigley Street Angus, Ontario L0M 1B6
$879,999
SPACIOUS 3-BEDROOM HOME WITH MODERN UPGRADES & PRIME LOCATION! Welcome to 91 Quigley Street. Ideally located near Angus, Base Borden, Barrie & the Honda plant, with easy access to Highway 90. Spanning over 1,400 sqft, the interior welcomes you with a charming foyer granting access to the garage, 9’ ceilings & a conveniently located 2pc bath. The kitchen is a highlight, boasting quartz countertops, newer s/s appliances & a pantry. The living room is welcoming with h/w floors & an electric f/p, leading to a fully fenced backyard featuring a spacious deck & a gas fire pit. Upstairs, h/w floors continue & a versatile office nook complements the primary bedroom, which includes a w/i closet & a 3pc ensuite. Two additional bedrooms & a 4pc bathroom complete the upper level. The finished lower level, with 8’ ceilings, presents a family room equipped with a bar area & laundry room. Noteworthy updates include newer shingles, a hot water tank, 100-amp service & a H/E furnace installed in 2009. (id:49320)
Property Details
| MLS® Number | 40550149 |
| Property Type | Single Family |
| Amenities Near By | Golf Nearby, Park, Playground |
| Community Features | Quiet Area, School Bus |
| Equipment Type | Water Heater |
| Features | Paved Driveway |
| Parking Space Total | 5 |
| Rental Equipment Type | Water Heater |
Building
| Bathroom Total | 3 |
| Bedrooms Above Ground | 3 |
| Bedrooms Total | 3 |
| Appliances | Dishwasher, Dryer, Refrigerator, Washer, Gas Stove(s), Hood Fan, Window Coverings |
| Architectural Style | 2 Level |
| Basement Development | Finished |
| Basement Type | Full (finished) |
| Constructed Date | 2010 |
| Construction Style Attachment | Detached |
| Cooling Type | Central Air Conditioning |
| Exterior Finish | Brick, Vinyl Siding |
| Fire Protection | None |
| Foundation Type | Poured Concrete |
| Half Bath Total | 1 |
| Heating Fuel | Natural Gas |
| Heating Type | Forced Air |
| Stories Total | 2 |
| Size Interior | 1476 |
| Type | House |
| Utility Water | Municipal Water |
Parking
| Attached Garage |
Land
| Access Type | Road Access, Highway Nearby |
| Acreage | No |
| Land Amenities | Golf Nearby, Park, Playground |
| Sewer | Municipal Sewage System |
| Size Depth | 111 Ft |
| Size Frontage | 39 Ft |
| Size Total Text | Under 1/2 Acre |
| Zoning Description | Rl |
Rooms
| Level | Type | Length | Width | Dimensions |
|---|---|---|---|---|
| Second Level | 4pc Bathroom | 6'8'' x 5'6'' | ||
| Second Level | Bedroom | 10'3'' x 11'1'' | ||
| Second Level | Bedroom | 10'1'' x 11'5'' | ||
| Second Level | Full Bathroom | Measurements not available | ||
| Second Level | Primary Bedroom | 14'0'' x 12'4'' | ||
| Second Level | Office | 7'0'' x 9'6'' | ||
| Main Level | 2pc Bathroom | Measurements not available | ||
| Main Level | Living Room | 20'2'' x 12'1'' | ||
| Main Level | Breakfast | 11'2'' x 11'2'' | ||
| Main Level | Kitchen | 11'5'' x 11'3'' |
https://www.realtor.ca/real-estate/26588353/91-quigley-street-angus

Broker
(705) 739-4455
(866) 919-5276
374 Huronia Road
Barrie, Ontario L4N 8Y9
(705) 739-4455
(866) 919-5276
peggyhill.com/

Salesperson
(705) 796-5027
(866) 919-5276
www.facebook.com/pages/Barrie-Real-Estate-Rock-June-Belanger/150254198351106
twitter.com/
374 Huronia Road Unit: 101
Barrie, Ontario L4N 8Y9
(705) 739-4455
(866) 919-5276
peggyhill.com/
Interested?
Contact us for more information


