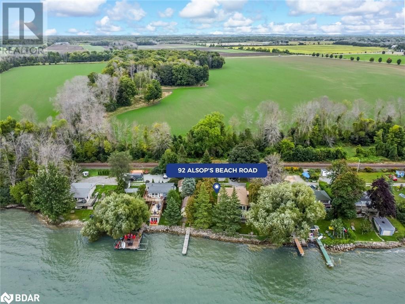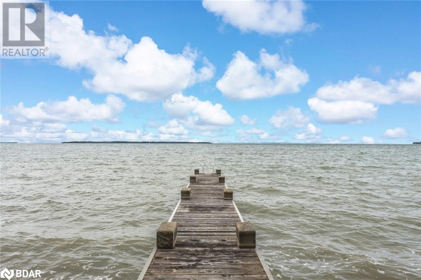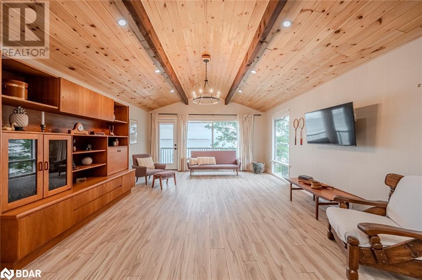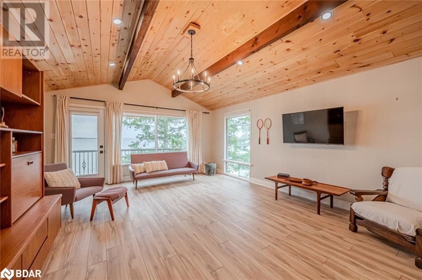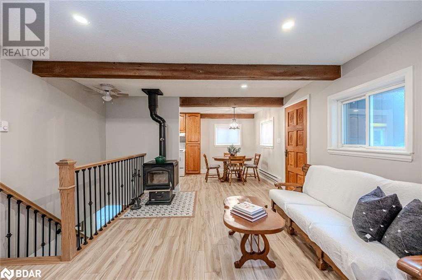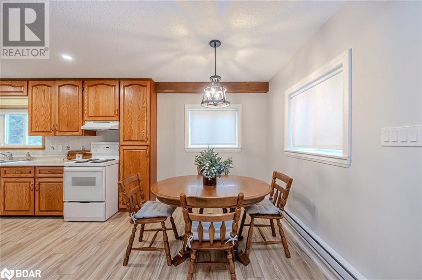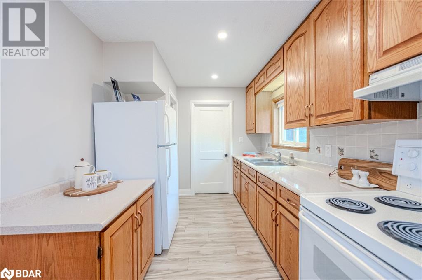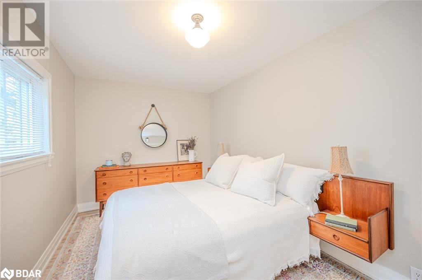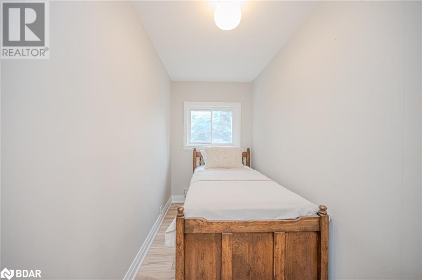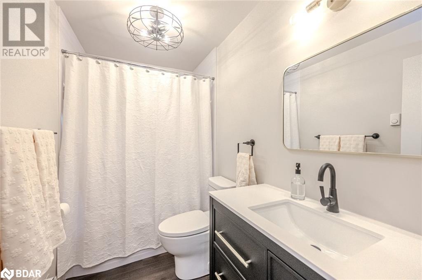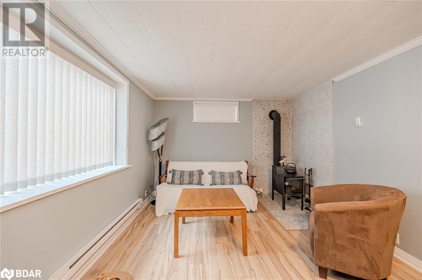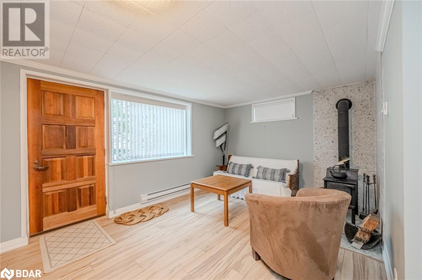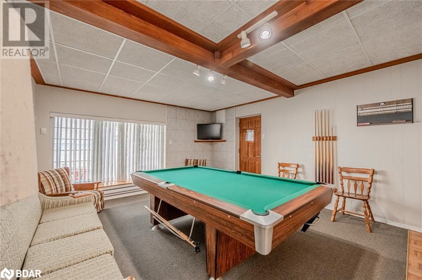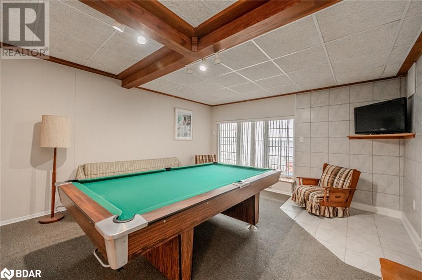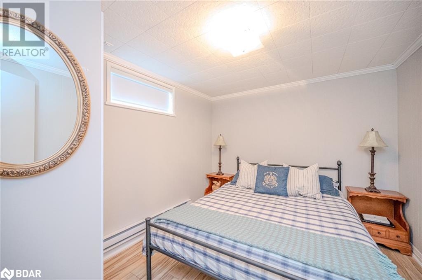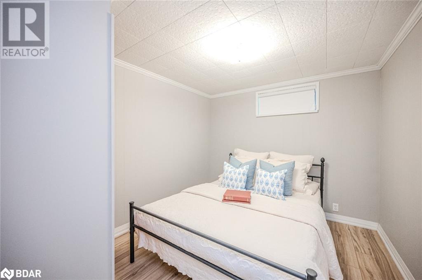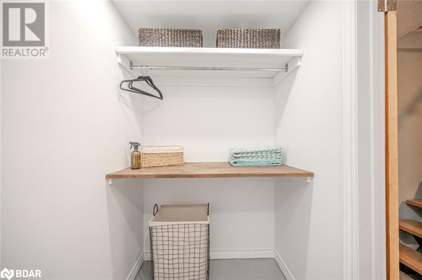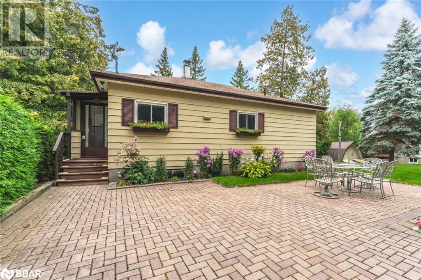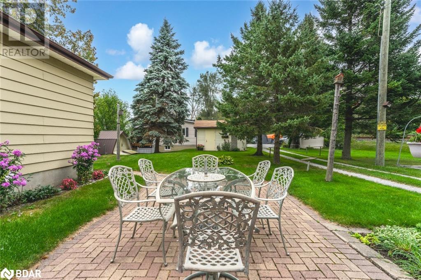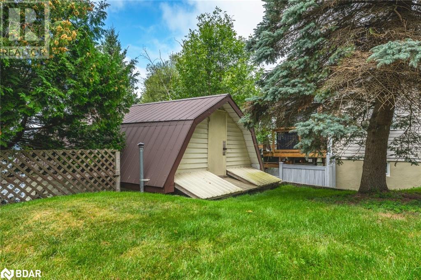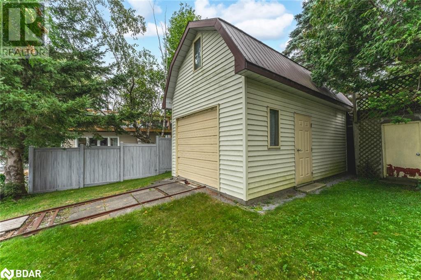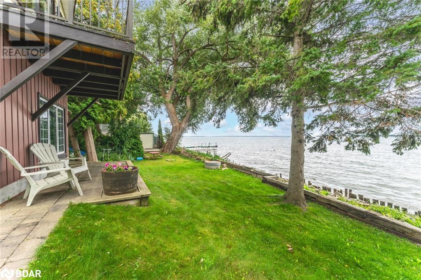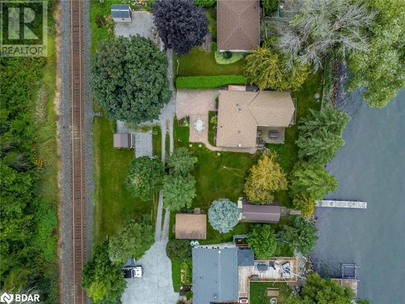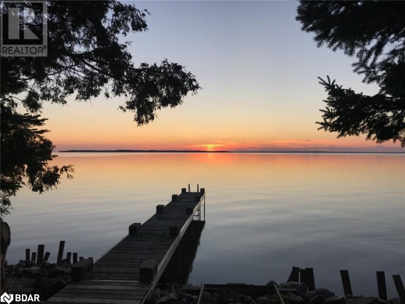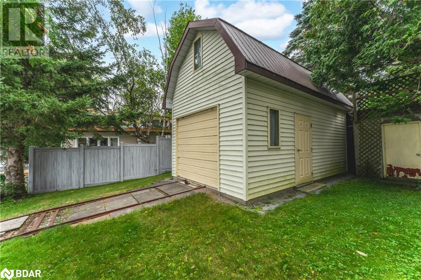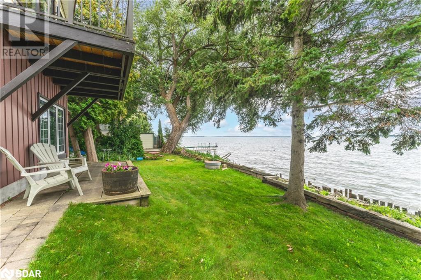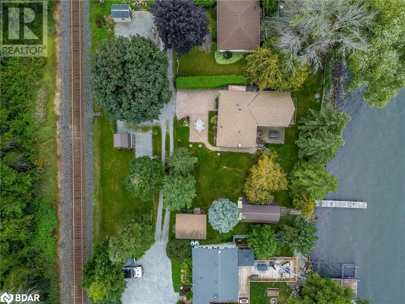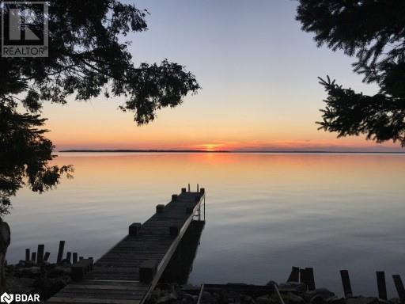92 Alsop's Beach Road Beaverton, Ontario L0K 1A0
$999,900
ENJOY 103’ OF FRONTAGE ON BEAUTIFUL LAKE SIMCOE AT THIS NEWLY UPDATED 4-SEASON HOME! Located 50 mins from the GTA, 40 mins from Orillia & an hour from Barrie, it boasts exceptional curb appeal with well-maintained gardens & mature trees. Inside, an inviting open-concept design features newer laminate flooring & pot lights. The kitchen offers ample storage while the impressive living room boasts a vaulted wood ceiling & a wood stove, with 2 bright bedrooms & a newly renovated 4pc bath. The finished lower level with 2 w/o’s includes a family room with a wood stove, 2 bedrooms, versatile rec room & renovated laundry room. Additional amenities include a detached garage, 2 storage sheds, a cantina & a dry boat house with loft space. The well-appointed deck overlooks the serene waterfront. This property is 5 mins from downtown Beaverton & offers a unique blend of rural charm & urban convenience. Whether a year-round home or a cottage, this property offers a lifestyle that is second to none. (id:49320)
Property Details
| MLS® Number | 40562578 |
| Property Type | Single Family |
| Amenities Near By | Beach, Golf Nearby, Marina, Park |
| Equipment Type | None |
| Features | Crushed Stone Driveway |
| Parking Space Total | 5 |
| Rental Equipment Type | None |
| Water Front Name | Lake Simcoe |
| Water Front Type | Waterfront |
Building
| Bathroom Total | 1 |
| Bedrooms Above Ground | 2 |
| Bedrooms Below Ground | 2 |
| Bedrooms Total | 4 |
| Appliances | Dryer, Refrigerator, Stove, Washer |
| Architectural Style | Bungalow |
| Basement Development | Finished |
| Basement Type | Full (finished) |
| Constructed Date | 1955 |
| Construction Style Attachment | Detached |
| Cooling Type | Ductless |
| Exterior Finish | Aluminum Siding |
| Fireplace Fuel | Wood |
| Fireplace Present | Yes |
| Fireplace Total | 2 |
| Fireplace Type | Stove |
| Heating Type | Stove, Heat Pump |
| Stories Total | 1 |
| Size Interior | 1808 |
| Type | House |
| Utility Water | Dug Well |
Parking
| Detached Garage |
Land
| Access Type | Water Access, Road Access, Highway Access |
| Acreage | No |
| Land Amenities | Beach, Golf Nearby, Marina, Park |
| Sewer | Septic System |
| Size Depth | 100 Ft |
| Size Frontage | 103 Ft |
| Size Irregular | 0.266 |
| Size Total | 0.266 Ac|under 1/2 Acre |
| Size Total Text | 0.266 Ac|under 1/2 Acre |
| Surface Water | Lake |
| Zoning Description | Sr |
Rooms
| Level | Type | Length | Width | Dimensions |
|---|---|---|---|---|
| Lower Level | Bedroom | 10'5'' x 9'1'' | ||
| Lower Level | Bedroom | 10'5'' x 9'2'' | ||
| Lower Level | Games Room | 19'0'' x 14'2'' | ||
| Lower Level | Recreation Room | 17'9'' x 14'2'' | ||
| Main Level | 4pc Bathroom | Measurements not available | ||
| Main Level | Bedroom | 5'0'' x 12'7'' | ||
| Main Level | Primary Bedroom | 12'7'' x 8'7'' | ||
| Main Level | Sitting Room | 14'3'' x 11'4'' | ||
| Main Level | Family Room | 15'4'' x 19'4'' | ||
| Main Level | Kitchen | 19'9'' x 7'10'' |
https://www.realtor.ca/real-estate/26678091/92-alsops-beach-road-beaverton

Broker
(705) 739-4455
(866) 919-5276
374 Huronia Road
Barrie, Ontario L4N 8Y9
(705) 739-4455
(866) 919-5276
peggyhill.com/

Salesperson
(647) 281-8163
(866) 919-5276
374 Huronia Road Unit: 101
Barrie, Ontario L4N 8Y9
(705) 739-4455
(866) 919-5276
peggyhill.com/
Interested?
Contact us for more information


