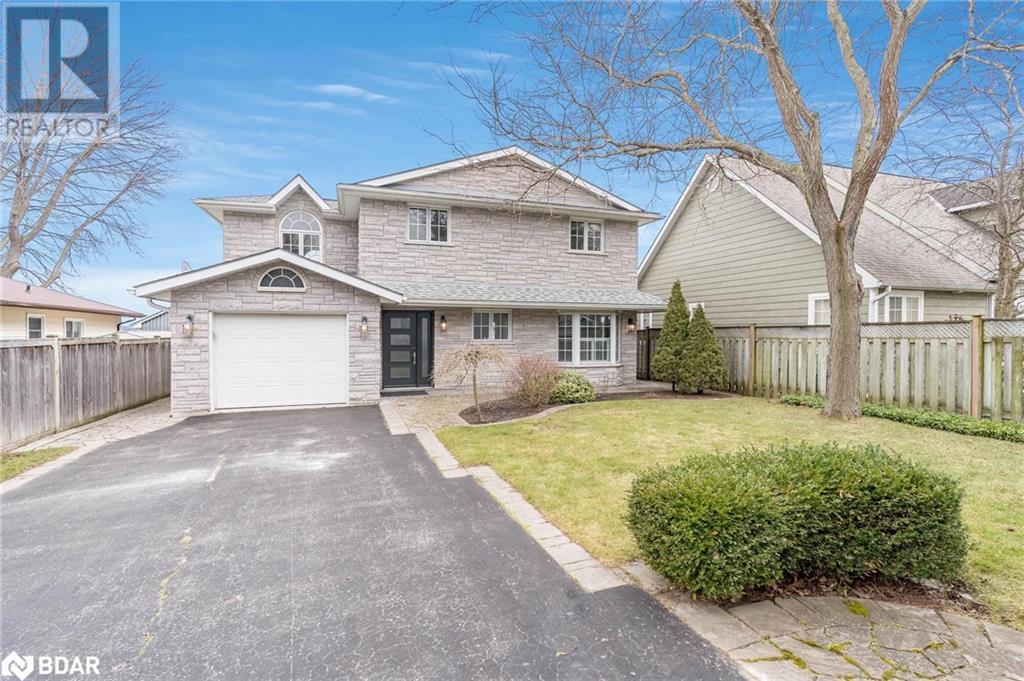927 Barry Avenue Innisfil, Ontario L0L 1W0
$1,895,000
Top 5 Reasons You Will Love This Home: 1) Lakefront living at its best, with this custom built four bedroom and three bathroom family home with a fabulous waterfront, a boathouse with 27' with marine railway great storing a boat, and an attached 1-car garage and detached 2-car garage 2) Amazing views of sunrise and spectacular views of Lake Simcoe; live and play in this beautiful area of Simcoe County, close to the city and city life, and Friday Harbour and all of the amenities it has to offer 3) Excellent summer and winter with a selection of outdoor activities in the summer and ice fishing in the winter 4) This prestigious home shows beautifully with a great layout, easy flow from one room to the next, custom-made 5'x9' window overlooking the lake, a great family-sized kitchen with Corian Countertops, crown moulding, under cabinet valance and lighting, hardwood flooring, pot lights, spacious bedrooms, a living room with a fireplace, games room or second family room 5) Set in a highly sought-after neighbourhood within proximity to golfing, beaches, a marina, and perfectly placed for commuters with easy access to Newmarket and Toronto. Age 26. Visit our website for more detailed information. (id:49320)
Property Details
| MLS® Number | 40556679 |
| Property Type | Single Family |
| Amenities Near By | Marina |
| Community Features | Quiet Area, School Bus |
| Equipment Type | None |
| Features | Paved Driveway, Country Residential |
| Parking Space Total | 9 |
| Rental Equipment Type | None |
| Water Front Name | Lake Simcoe |
| Water Front Type | Waterfront |
Building
| Bathroom Total | 3 |
| Bedrooms Above Ground | 4 |
| Bedrooms Total | 4 |
| Architectural Style | 2 Level |
| Basement Development | Unfinished |
| Basement Type | Crawl Space (unfinished) |
| Constructed Date | 1998 |
| Construction Style Attachment | Detached |
| Cooling Type | Central Air Conditioning |
| Exterior Finish | Brick, Stone |
| Fireplace Present | Yes |
| Fireplace Total | 1 |
| Half Bath Total | 1 |
| Heating Fuel | Natural Gas |
| Heating Type | Forced Air |
| Stories Total | 2 |
| Size Interior | 3074 |
| Type | House |
| Utility Water | Drilled Well |
Parking
| Detached Garage |
Land
| Access Type | Water Access, Road Access |
| Acreage | No |
| Land Amenities | Marina |
| Sewer | Municipal Sewage System |
| Size Depth | 154 Ft |
| Size Frontage | 50 Ft |
| Size Total Text | Under 1/2 Acre |
| Surface Water | Lake |
| Zoning Description | Sr1 |
Rooms
| Level | Type | Length | Width | Dimensions |
|---|---|---|---|---|
| Second Level | 4pc Bathroom | Measurements not available | ||
| Second Level | Bedroom | 14'8'' x 11'10'' | ||
| Second Level | Bedroom | 14'8'' x 13'8'' | ||
| Second Level | Bedroom | 22'9'' x 11'11'' | ||
| Second Level | Full Bathroom | Measurements not available | ||
| Second Level | Primary Bedroom | 19'7'' x 16'2'' | ||
| Main Level | Laundry Room | 15'1'' x 7'10'' | ||
| Main Level | 2pc Bathroom | Measurements not available | ||
| Main Level | Family Room | 21'8'' x 12'8'' | ||
| Main Level | Living Room | 19'6'' x 12'8'' | ||
| Main Level | Eat In Kitchen | 20'10'' x 19'0'' |
https://www.realtor.ca/real-estate/26651122/927-barry-avenue-innisfil


443 Bayview Drive
Barrie, Ontario L4N 8Y2
(705) 797-8485
(705) 797-8486
www.faristeam.ca

Salesperson
(705) 797-8485
(705) 797-8486

443 Bayview Drive
Barrie, Ontario L4N 8Y2
(705) 797-8485
(705) 797-8486
www.faristeam.ca
Interested?
Contact us for more information








































