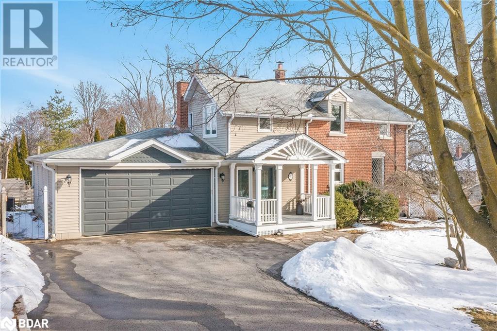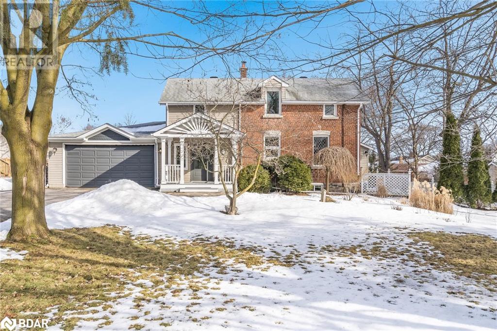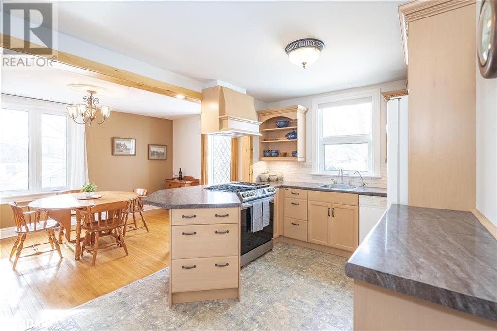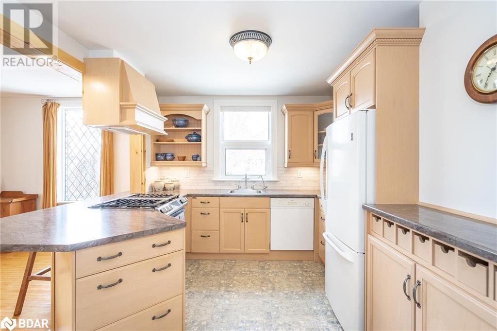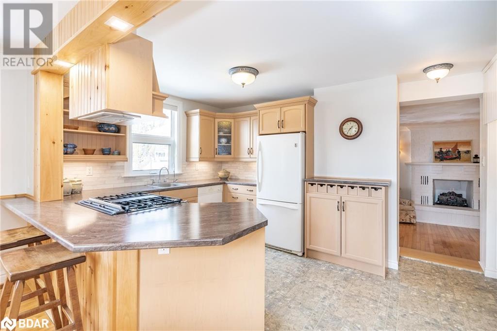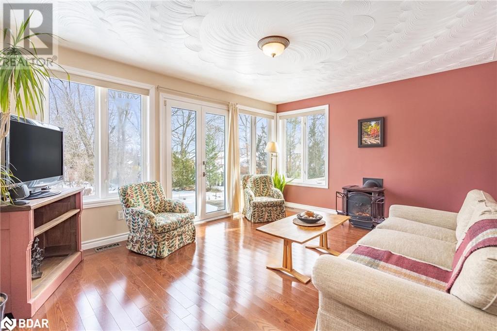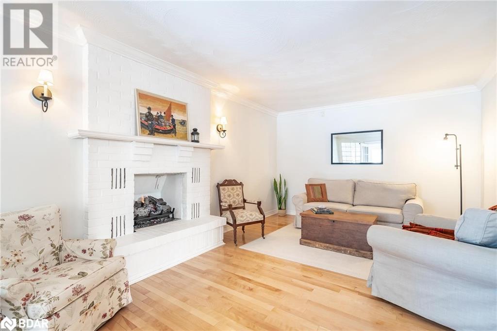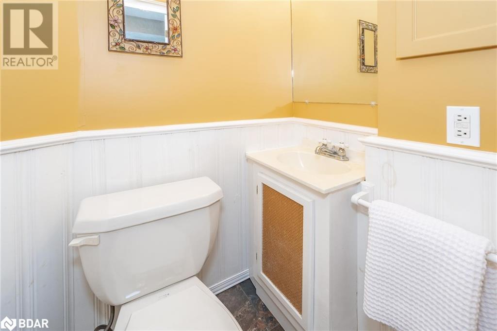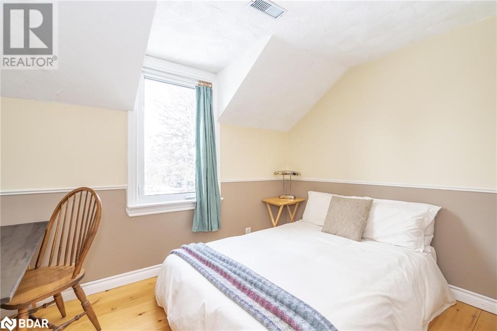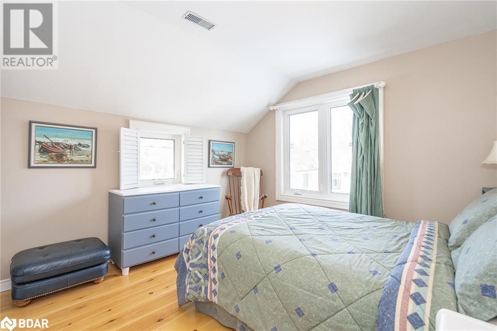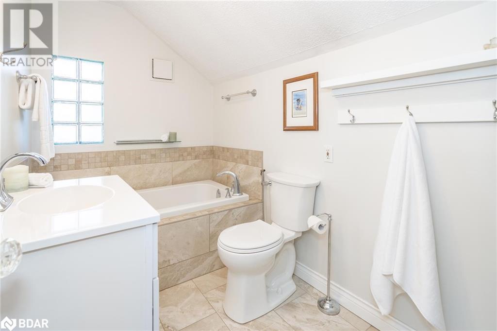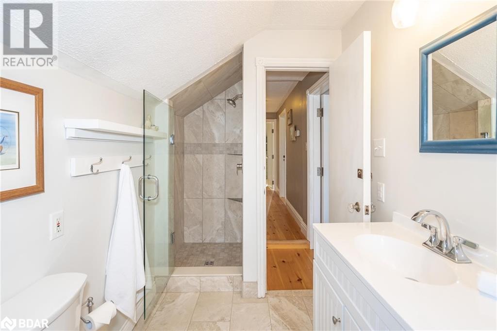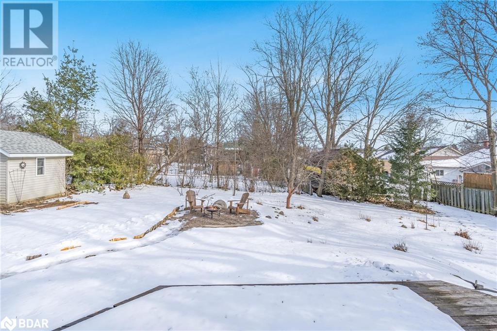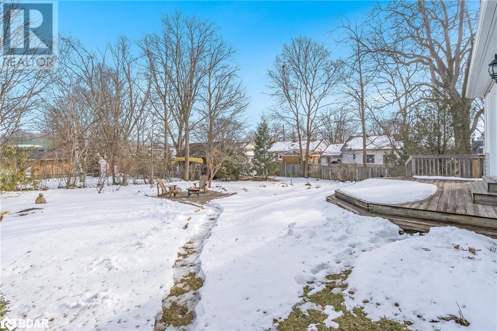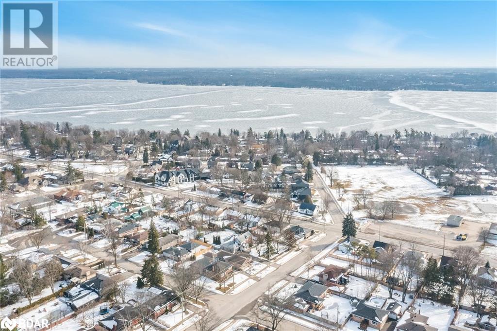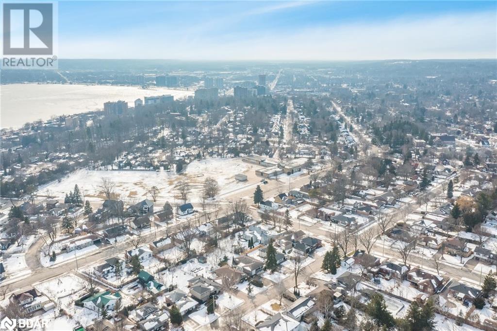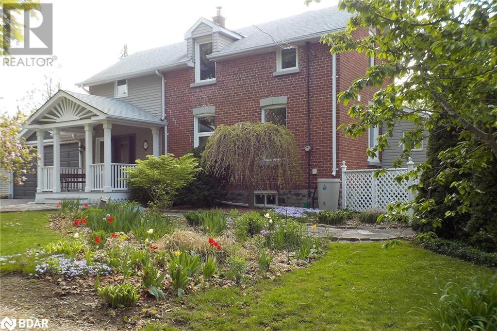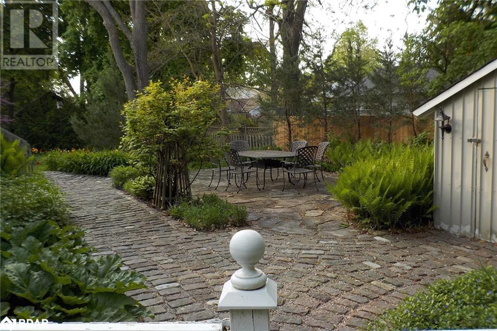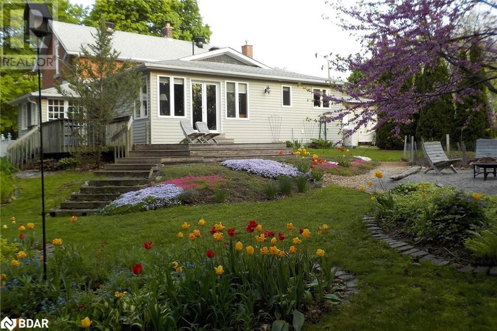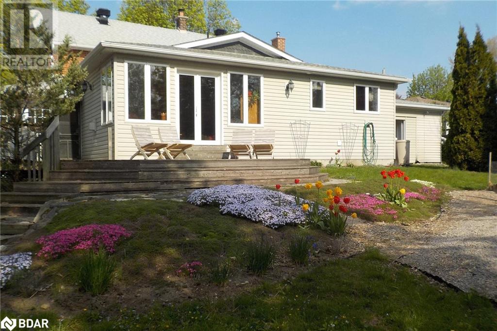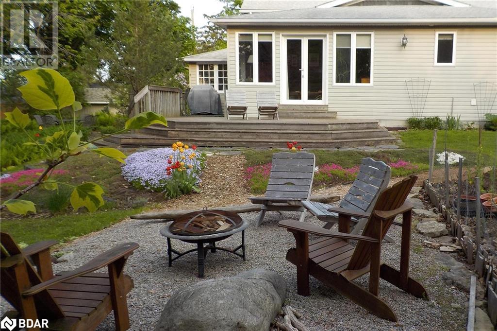93 Rodney Street Barrie, Ontario L4M 4B9
$1,095,000
Top 5 Reasons You Will Love This Home: 1) Situated in the sought-after Codrington area, this captivating century home sits on a double lot offering ample space for expansion, with features like a spacious two-car garage, two basement areas, a large driveway, and an inviting front entrance, while embracing the alluring of living close to Kempenfelt Bay and picturesque walking paths 2) One-of-a-kind home with character and charm, this unique home exudes a sense of warmth with interior brick accent walls 3) Start your mornings off right by soaking in breathtaking winter sunrises from the family room, while the spacious back deck offers the perfect spot for savouring a morning coffee or indulging in a rejuvenating yoga session 4) Step outside and discover an outdoor oasis complete with a cobblestone walkway leading to a serene flagstone patio surrounded by lush perennial gardens 5) Delight in the abundance of nature's bounty as you explore the surrounding vegetable and fruit gardens, from fresh asparagus in May to juicy cherries in June, succulent raspberries in July, and rhubarb throughout the summer, and a pebble beach with mature redbud trees ready for fireside gatherings. Age 136. Visit our website for more detailed information. (id:49320)
Property Details
| MLS® Number | 40555781 |
| Property Type | Single Family |
| Amenities Near By | Hospital, Schools |
| Communication Type | High Speed Internet |
| Community Features | Quiet Area |
| Equipment Type | None |
| Features | Paved Driveway, Sump Pump |
| Parking Space Total | 7 |
| Rental Equipment Type | None |
| Structure | Shed, Porch |
Building
| Bathroom Total | 3 |
| Bedrooms Above Ground | 3 |
| Bedrooms Total | 3 |
| Appliances | Central Vacuum, Dishwasher, Dryer, Refrigerator, Washer, Range - Gas |
| Basement Development | Unfinished |
| Basement Type | Partial (unfinished) |
| Constructed Date | 1888 |
| Construction Style Attachment | Detached |
| Exterior Finish | Brick, Vinyl Siding |
| Fire Protection | Smoke Detectors |
| Fireplace Fuel | Electric |
| Fireplace Present | Yes |
| Fireplace Total | 2 |
| Fireplace Type | Other - See Remarks |
| Foundation Type | Block |
| Half Bath Total | 1 |
| Heating Fuel | Natural Gas |
| Heating Type | Heat Pump |
| Stories Total | 2 |
| Size Interior | 1975 |
| Type | House |
| Utility Water | Municipal Water |
Parking
| Attached Garage |
Land
| Acreage | No |
| Land Amenities | Hospital, Schools |
| Sewer | Municipal Sewage System |
| Size Depth | 169 Ft |
| Size Frontage | 100 Ft |
| Size Total Text | 1/2 - 1.99 Acres |
| Zoning Description | R2 |
Rooms
| Level | Type | Length | Width | Dimensions |
|---|---|---|---|---|
| Second Level | 4pc Bathroom | Measurements not available | ||
| Second Level | Bedroom | 10'9'' x 10'7'' | ||
| Second Level | Bedroom | 12'5'' x 10'10'' | ||
| Second Level | Primary Bedroom | 14'1'' x 9'4'' | ||
| Main Level | Laundry Room | 9'7'' x 8'3'' | ||
| Main Level | 3pc Bathroom | Measurements not available | ||
| Main Level | 2pc Bathroom | Measurements not available | ||
| Main Level | Sunroom | 10'9'' x 8'9'' | ||
| Main Level | Family Room | 20'8'' x 18'7'' | ||
| Main Level | Living Room | 19'9'' x 11'9'' | ||
| Main Level | Dining Room | 16'3'' x 9'11'' | ||
| Main Level | Pantry | 8'3'' x 8'0'' | ||
| Main Level | Eat In Kitchen | 16'2'' x 10'0'' |
https://www.realtor.ca/real-estate/26634706/93-rodney-street-barrie


443 Bayview Drive
Barrie, Ontario L4N 8Y2
(705) 797-8485
(705) 797-8486
www.faristeam.ca

Salesperson
(705) 797-8485
(705) 797-8486

443 Bayview Drive
Barrie, Ontario L4N 8Y2
(705) 797-8485
(705) 797-8486
www.faristeam.ca
Interested?
Contact us for more information


