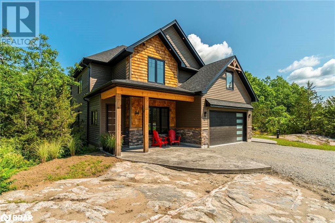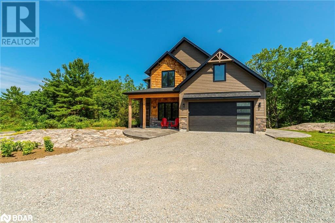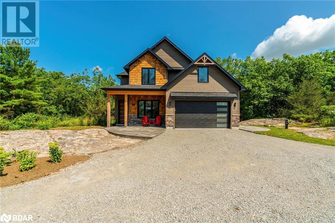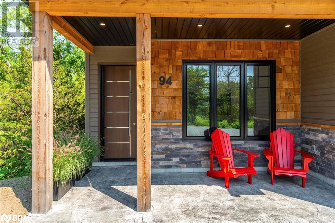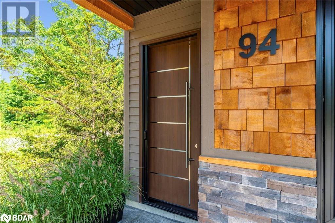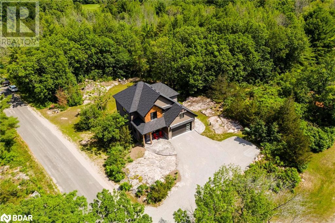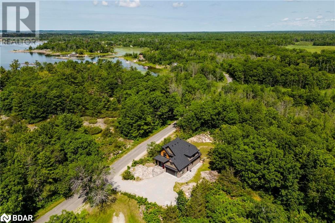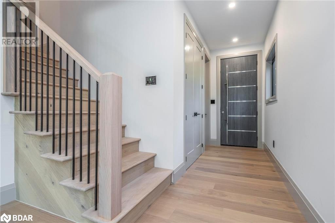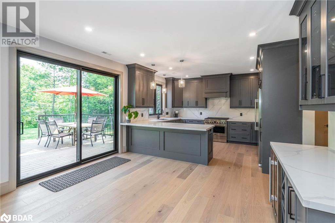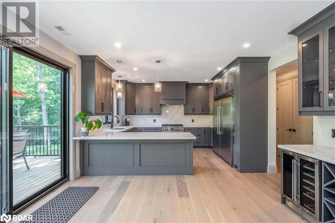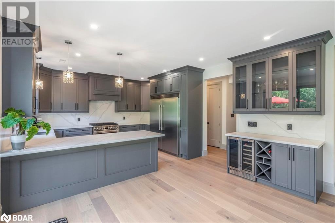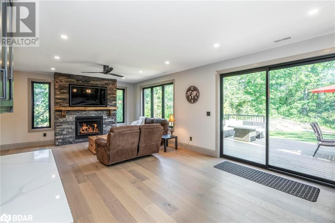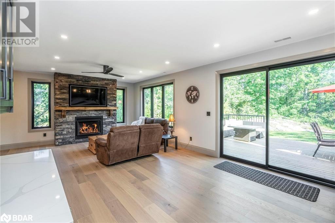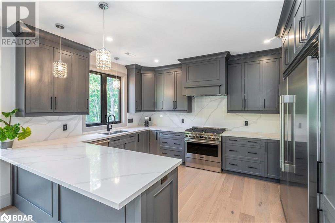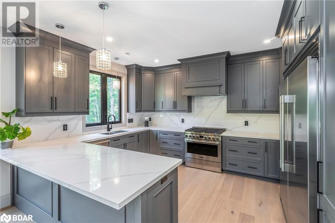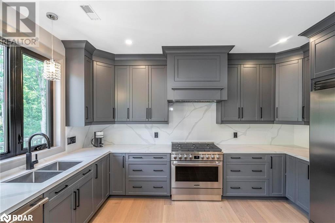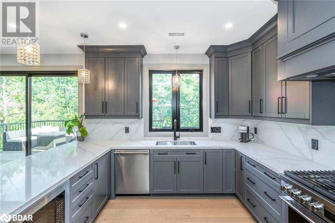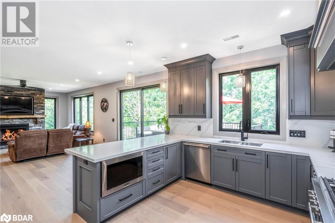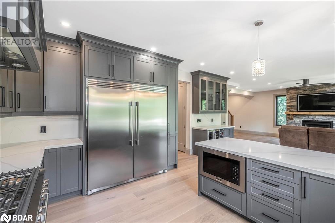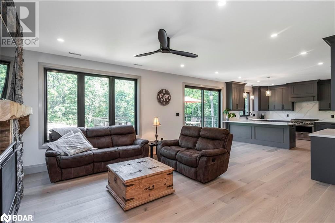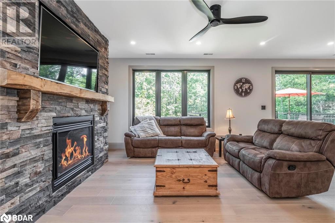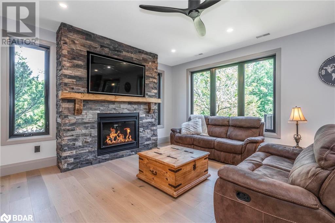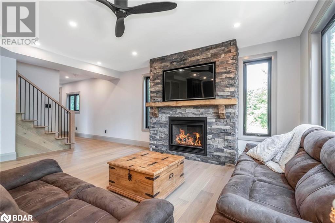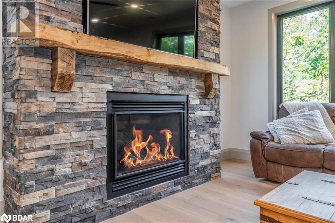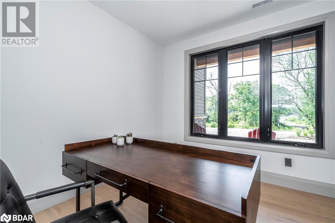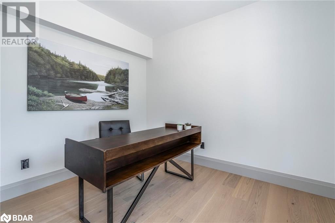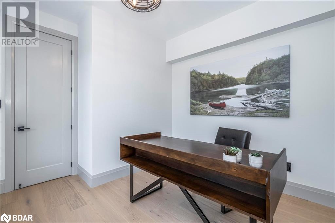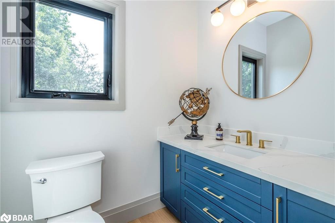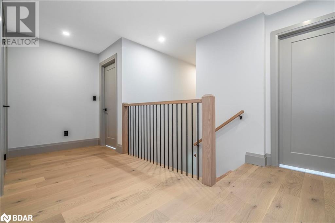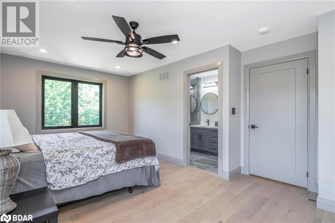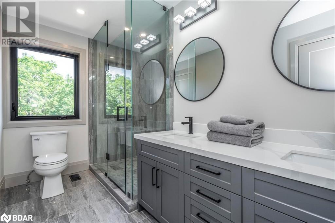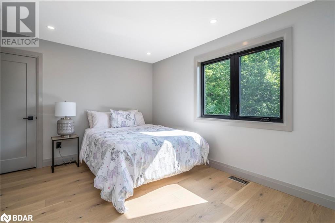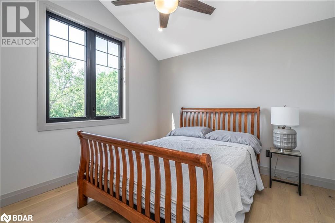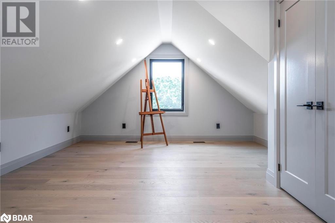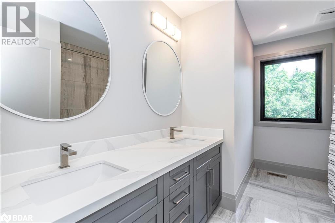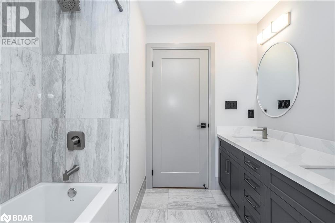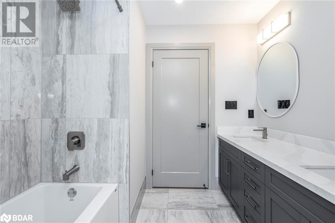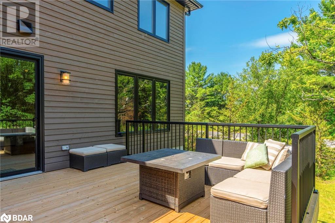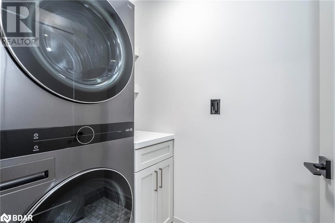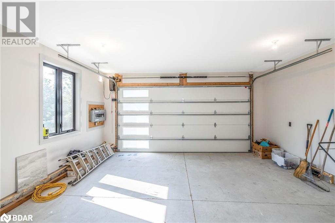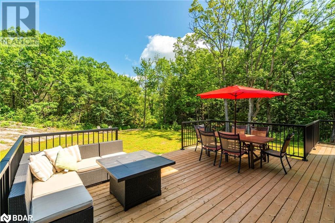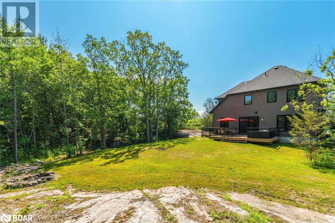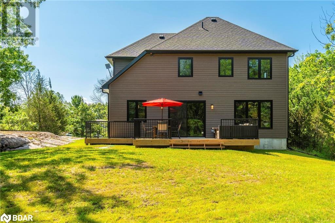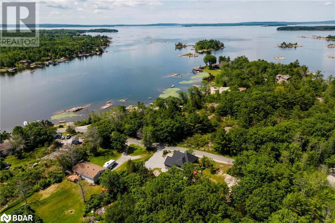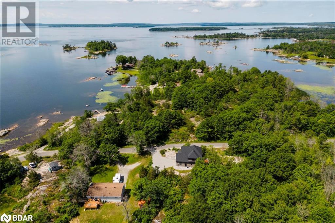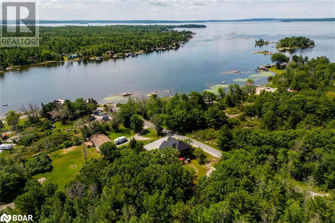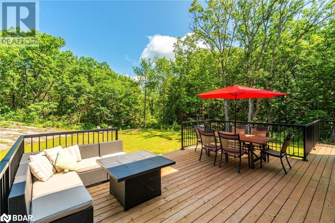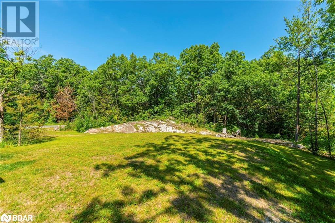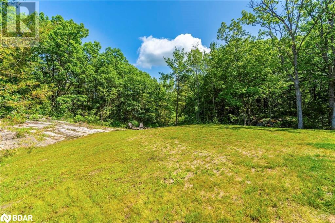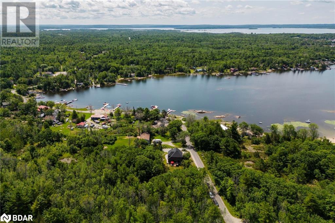94 Macey Bay Road Port Severn, Ontario L0K 1S0
$1,099,000
Take a look at this Stunning 2 storey home located in Port Severn with views of beautiful Georgian Bay. Nothing was missed when this home was built. The two car garage is fully finished with heated floors perfect for anyone who loves to work in a shop. Inside this beautiful home welcomes you with 9' ceilings and 8' doors throughout. A gorgeous kitchen with cabinets that extend right to the ceilings, stunning quartz countertops and large chef's fridge. Top of the line fixtures and appliances throughout. Enjoy a nice kitchen bar with separate beverage fridge. The open concept design is perfect for entertaining and enjoy the walk out to a large deck to surround yourself with the beautiful trees and nature. This home can be controlled by WIFI, has all of the water treatment systems , two stage modulating furnace and A/C, along with a water heater on demand. The main floor has a stunning two piece bath and office space or potential 5th bedroom with a view. High quality engineered hardwood is throughout the majority of the home. The second level has 4 large bedrooms and upper floor laundry. The primary bedroom has two closets with an ensuite that is a dream. Double sinks and glass walk in shower. Your feet will stay warm on the main level heated by a hydronic boiler system. This home is one to see. (id:49320)
Property Details
| MLS® Number | 40545873 |
| Property Type | Single Family |
| Amenities Near By | Beach, Golf Nearby, Marina, Playground, Schools |
| Communication Type | High Speed Internet |
| Community Features | Community Centre, School Bus |
| Features | Cul-de-sac, Crushed Stone Driveway, Country Residential, Automatic Garage Door Opener |
| Parking Space Total | 12 |
Building
| Bathroom Total | 3 |
| Bedrooms Above Ground | 4 |
| Bedrooms Total | 4 |
| Appliances | Dishwasher, Dryer, Refrigerator, Stove, Water Softener, Water Purifier, Washer, Range - Gas, Microwave Built-in, Gas Stove(s), Wine Fridge, Garage Door Opener |
| Architectural Style | 2 Level |
| Basement Type | None |
| Constructed Date | 2021 |
| Construction Style Attachment | Detached |
| Cooling Type | Central Air Conditioning |
| Exterior Finish | Concrete, Other, Stone, See Remarks |
| Fire Protection | Smoke Detectors |
| Fireplace Fuel | Propane |
| Fireplace Present | Yes |
| Fireplace Total | 1 |
| Fireplace Type | Other - See Remarks |
| Fixture | Ceiling Fans |
| Foundation Type | Poured Concrete |
| Half Bath Total | 1 |
| Heating Fuel | Propane |
| Heating Type | Forced Air, Radiant Heat |
| Stories Total | 2 |
| Size Interior | 2400 |
| Type | House |
| Utility Water | Drilled Well |
Parking
| Attached Garage |
Land
| Access Type | Highway Access, Highway Nearby |
| Acreage | No |
| Land Amenities | Beach, Golf Nearby, Marina, Playground, Schools |
| Landscape Features | Landscaped |
| Sewer | Septic System |
| Size Depth | 150 Ft |
| Size Frontage | 100 Ft |
| Size Total Text | Under 1/2 Acre |
| Zoning Description | R1 |
Rooms
| Level | Type | Length | Width | Dimensions |
|---|---|---|---|---|
| Second Level | Bedroom | 13'11'' x 16'1'' | ||
| Second Level | Bedroom | 11'2'' x 10'2'' | ||
| Second Level | Laundry Room | 4'3'' x 6'3'' | ||
| Second Level | Bedroom | 13'11'' x 19'11'' | ||
| Second Level | 4pc Bathroom | Measurements not available | ||
| Second Level | Full Bathroom | Measurements not available | ||
| Second Level | Primary Bedroom | 12'0'' x 19'2'' | ||
| Main Level | Office | 12'2'' x 11'7'' | ||
| Main Level | 2pc Bathroom | Measurements not available | ||
| Main Level | Living Room | 16'11'' x 18'4'' | ||
| Main Level | Dining Room | 9'1'' x 13'11'' | ||
| Main Level | Kitchen | 10'5'' x 13'11'' |
Utilities
| Cable | Available |
| Electricity | Available |
| Telephone | Available |
https://www.realtor.ca/real-estate/26559015/94-macey-bay-road-port-severn

Salesperson
(705) 818-1201
(705) 726-5558
www.mirandataylor.ca
www.facebook.com/MirandaTaylorsalesrep
684 Veteran's Drive Unit: 1a
Barrie, Ontario L9J 0H6
(705) 797-4875
(705) 726-5558
www.rightathomerealty.com/
Interested?
Contact us for more information


