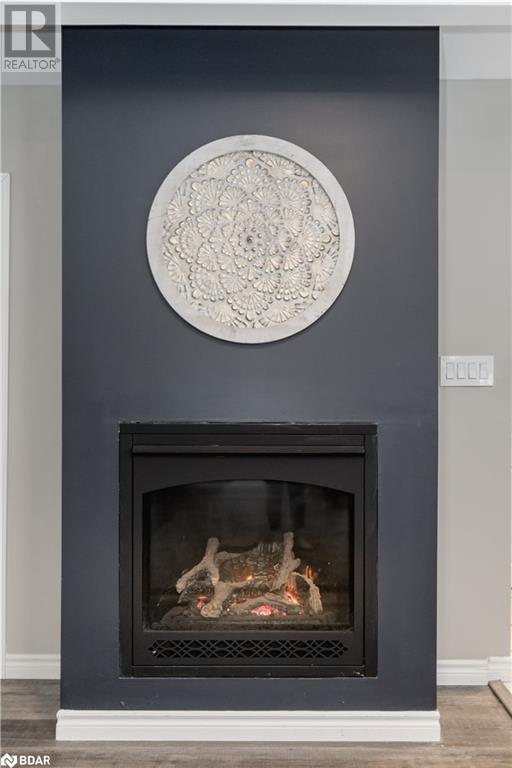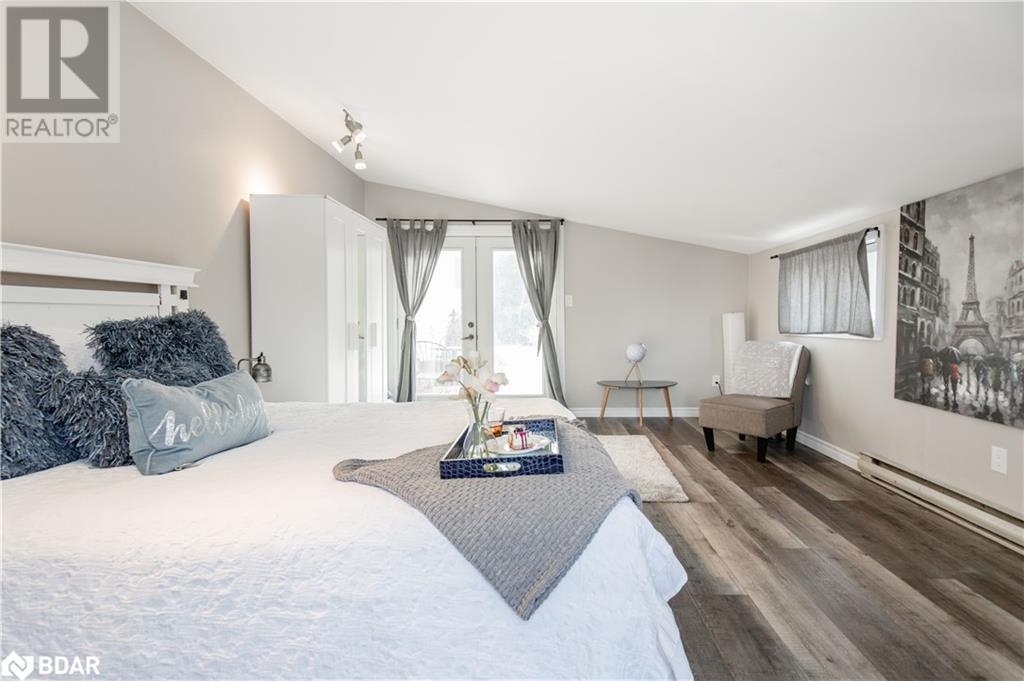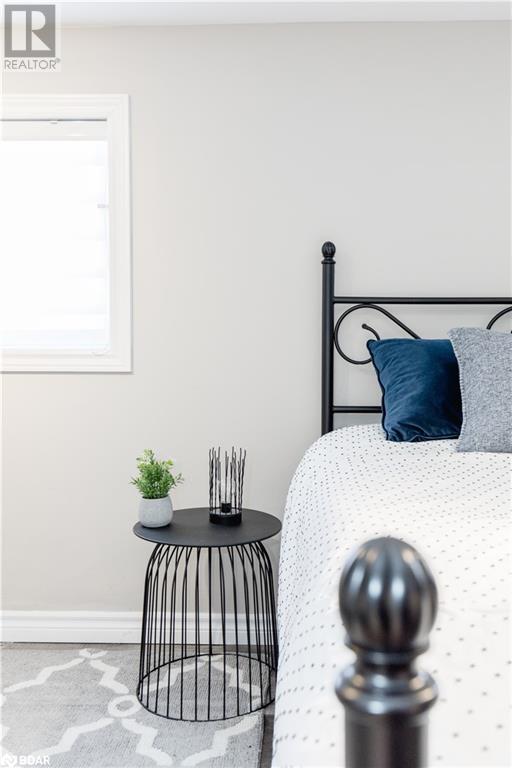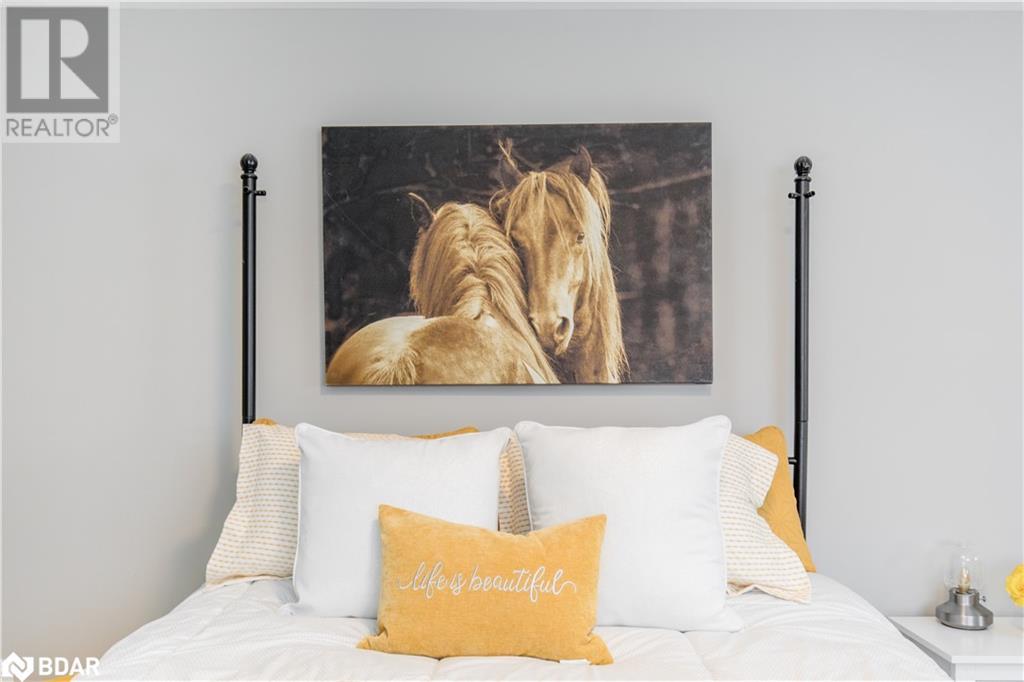951 Nantyr Drive Innisfil, Ontario L9S 1S7
$950,000
Experience the allure of this captivating 6-bedroom, 2-bathroom two-storey detached home in the desirable Alcona neighbourhood, nestled near Lake Simcoe, beach, Big Cedar golf course, schools, and more. This fully updated top to bottom residence showcases generously sized bedrooms, including one with a convenient walk-out, an inviting open-concept living room with a gas fireplace, and a vast updated kitchen featuring ample cabinet space, an island, and sleek stainless steel appliances. With ceramic and vinyl flooring enhancing the aesthetic, this home offers a large wood deck, ideal for hosting gatherings, as well as two sheds for additional storage. Perfect for a blended or extended family, the property sits on a spacious lot and backs onto trees, providing a serene and private yard. This family home offers both charm and practicality. (id:49320)
Property Details
| MLS® Number | 40534517 |
| Property Type | Single Family |
| Amenities Near By | Beach, Golf Nearby, Park, Schools |
| Communication Type | High Speed Internet |
| Equipment Type | Water Heater |
| Features | Paved Driveway |
| Parking Space Total | 4 |
| Rental Equipment Type | Water Heater |
Building
| Bathroom Total | 2 |
| Bedrooms Above Ground | 6 |
| Bedrooms Total | 6 |
| Appliances | Dishwasher, Dryer, Refrigerator, Stove, Washer, Microwave Built-in |
| Architectural Style | 2 Level |
| Basement Development | Unfinished |
| Basement Type | Partial (unfinished) |
| Construction Style Attachment | Detached |
| Cooling Type | Central Air Conditioning |
| Exterior Finish | Vinyl Siding |
| Foundation Type | Poured Concrete |
| Heating Fuel | Natural Gas |
| Heating Type | Baseboard Heaters, Forced Air |
| Stories Total | 2 |
| Size Interior | 2718.0700 |
| Type | House |
| Utility Water | Municipal Water |
Land
| Access Type | Road Access |
| Acreage | No |
| Land Amenities | Beach, Golf Nearby, Park, Schools |
| Sewer | Municipal Sewage System |
| Size Depth | 165 Ft |
| Size Frontage | 100 Ft |
| Size Total Text | Under 1/2 Acre |
| Zoning Description | R1 |
Rooms
| Level | Type | Length | Width | Dimensions |
|---|---|---|---|---|
| Second Level | 4pc Bathroom | Measurements not available | ||
| Second Level | Bedroom | 11'7'' x 19'3'' | ||
| Second Level | Bedroom | 11'6'' x 19'3'' | ||
| Main Level | 3pc Bathroom | Measurements not available | ||
| Main Level | Bedroom | 11'5'' x 19'4'' | ||
| Main Level | Bedroom | 7'7'' x 12'0'' | ||
| Main Level | Den | 7'9'' x 12'0'' | ||
| Main Level | Office | 7'8'' x 12'0'' | ||
| Main Level | Kitchen | 15'3'' x 19'5'' | ||
| Main Level | Dining Room | 7'3'' x 12'3'' | ||
| Main Level | Bedroom | 11'6'' x 21'7'' | ||
| Main Level | Laundry Room | 16'6'' x 8'10'' | ||
| Main Level | Living Room | 27'0'' x 15'5'' | ||
| Main Level | Bedroom | 13'11'' x 18'11'' |
https://www.realtor.ca/real-estate/26465756/951-nantyr-drive-innisfil

Broker
(705) 734-5709
(705) 739-1002
www.joneshomes.ca/
www.facebook.com/barrierealtors/
https://www.instagram.com/jackiejonesteam

566 Bryne Drive, Unit: B1
Barrie, Ontario L4N 9P6
(705) 739-1000
(705) 739-1002
www.remaxcrosstown.ca/

Salesperson
(705) 794-7424
(705) 739-1002

A-566 Bryne Drive
Barrie, Ontario L4N 9P6
(705) 739-1000
(705) 739-1002
www.remaxcrosstown.ca/
Interested?
Contact us for more information











































