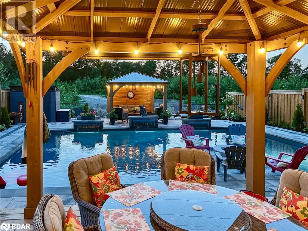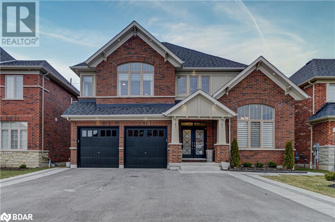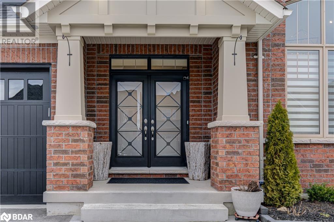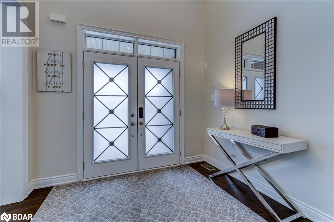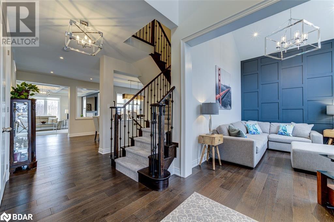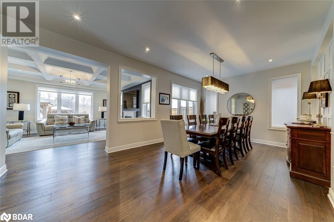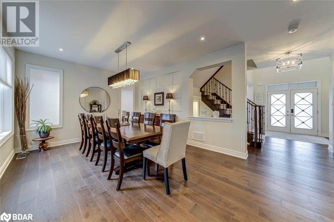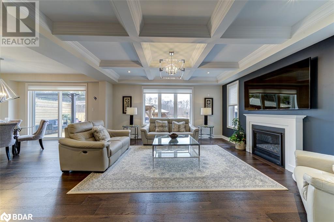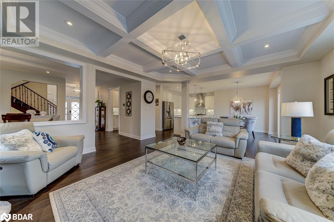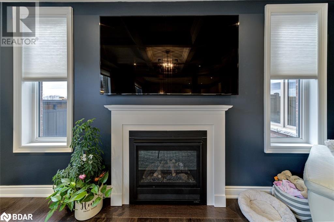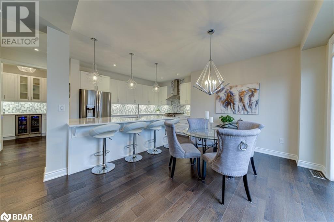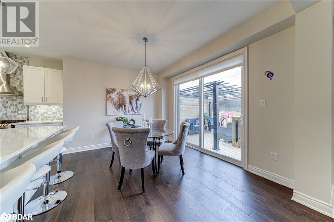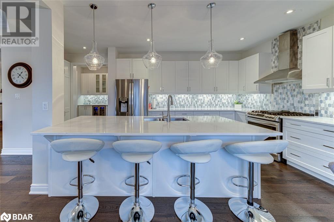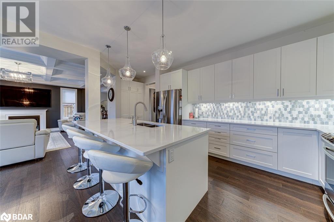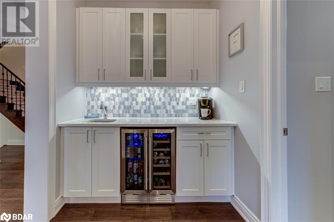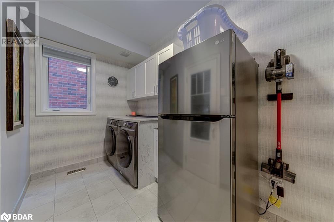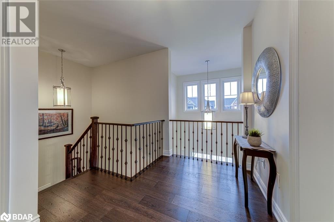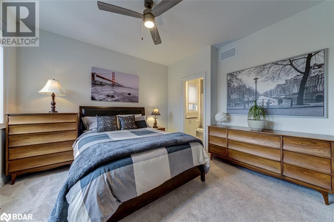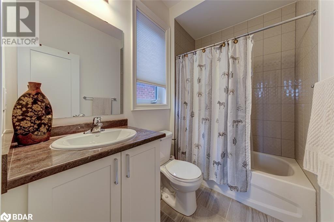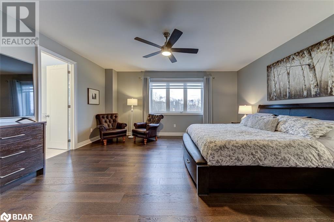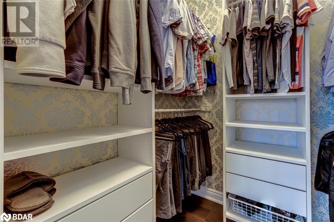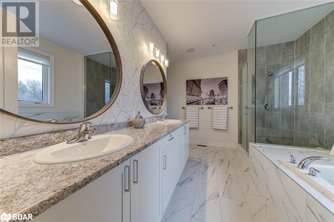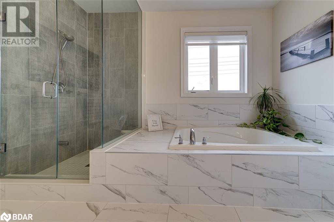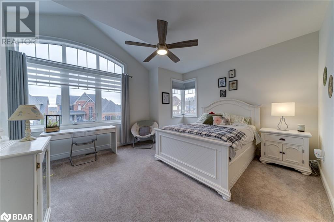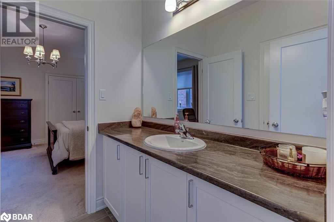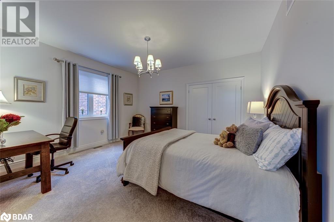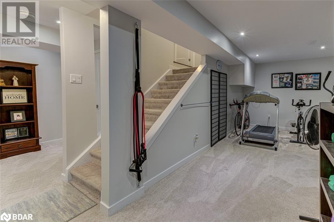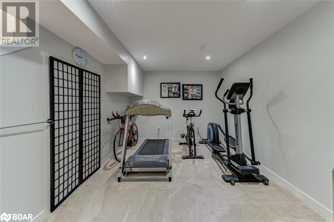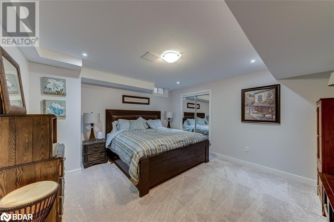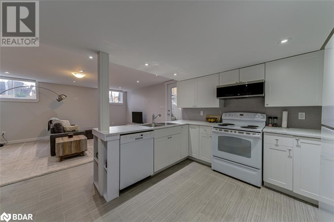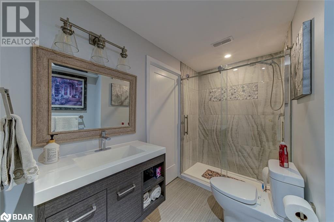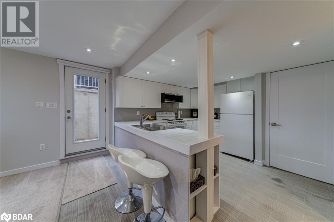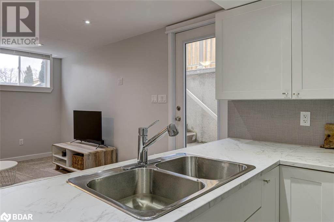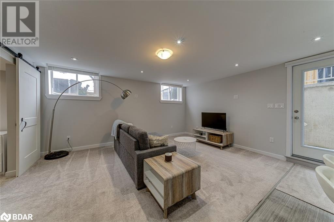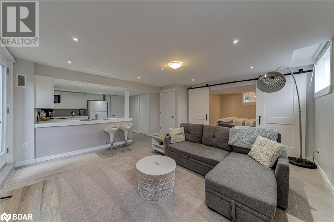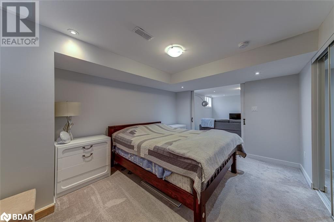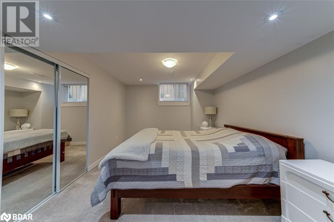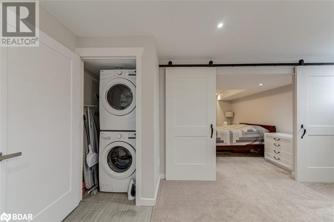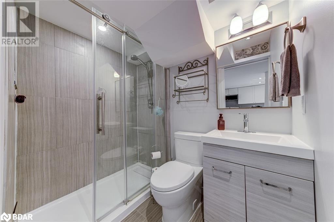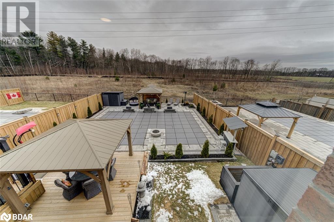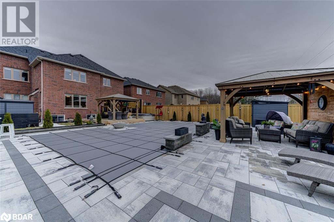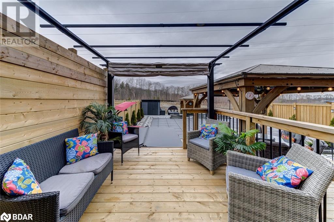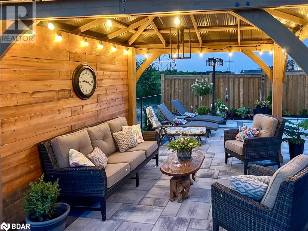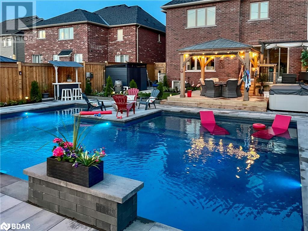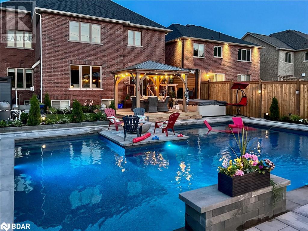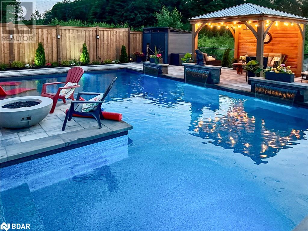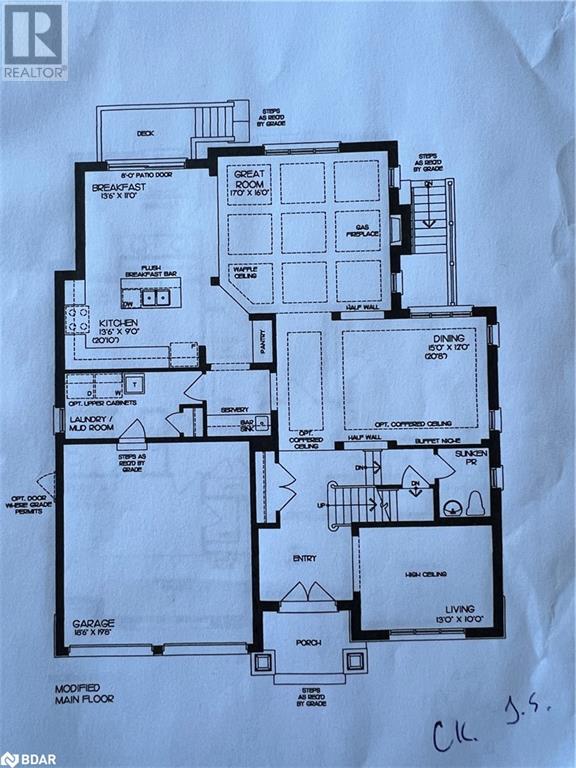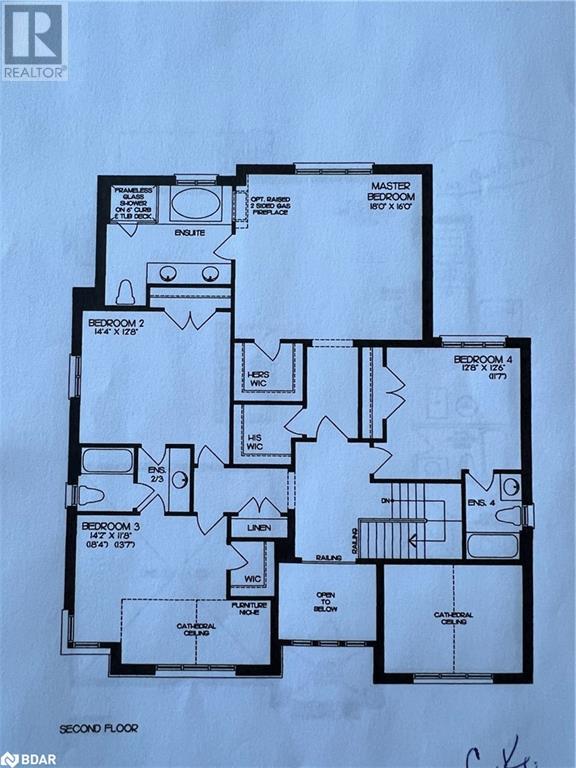97 Trail Boulevard Boulevard Minesing, Ontario L9X 0S7
$1,598,000
POOL PARADISE AND IN-LAW SUITE WITH SEPARATE ENTRANCE! Welcome to 97 Trail Blvd in the prestigious Stone Manor Woods subdivision in Springwater. This exquisite single-family home boasts 9ft ceilings on both floors, 6 bedrooms, 6 bathrooms, and a spacious 3211 square feet , and nearly 4600 sq. feet of total living space spread over 3 stories. The property, built in 2022, features a double car garage, and a 4 car width driveway for 6 cars. Step inside to discover soaring cathedral ceilings in the living room, engineered hardwood floors throughout most areas, and a cozy gas fireplace in the family room with a waffle ceiling, creating a warm and inviting atmosphere. The gourmet kitchen is a chef's delight, with quartz countertops, stainless steel appliances, an oversized island with double sinks and a stunning view of the outdoor 2 tiered covered deck just steps from the pool. The finished basement offers an in-law or rental suite with full kitchen and laundry facility, separate entrance, perfect for guests, extended family or income potential. Outside, you'll find a spectacular 24x36 swimming pool with a sun shelf, 3 waterfalls and a gas fire pit in the centre of the pool. The yard boasts a hot tub, 2 gazebos, 2 sheds and a hookup for your BBQ. The beautifully landscaped entertainers backyard includes over 1000 sq. feet of custom stonework, lush landscaping and a watering system, ensuring your outdoor oasis remains lush and vibrant. Don't miss the opportunity to own this luxurious property in the sought-after executive neighbourhood. . Schedule a showing today and prepare to be amazed by all this home has to offer. (id:49320)
Property Details
| MLS® Number | 40560868 |
| Property Type | Single Family |
| Amenities Near By | Park, Place Of Worship, Playground, Schools, Shopping, Ski Area |
| Communication Type | High Speed Internet |
| Community Features | Quiet Area, School Bus |
| Features | Southern Exposure, Visual Exposure, Backs On Greenbelt, Paved Driveway, Country Residential, Gazebo, Sump Pump, Automatic Garage Door Opener, In-law Suite |
| Parking Space Total | 8 |
| Pool Type | Inground Pool |
| Structure | Shed |
Building
| Bathroom Total | 6 |
| Bedrooms Above Ground | 4 |
| Bedrooms Below Ground | 2 |
| Bedrooms Total | 6 |
| Appliances | Central Vacuum, Dishwasher, Dryer, Microwave, Refrigerator, Stove, Water Meter, Water Softener, Washer, Microwave Built-in, Gas Stove(s), Hood Fan, Window Coverings, Wine Fridge, Garage Door Opener, Hot Tub |
| Architectural Style | 2 Level |
| Basement Development | Finished |
| Basement Type | Full (finished) |
| Constructed Date | 2022 |
| Construction Style Attachment | Detached |
| Cooling Type | Central Air Conditioning |
| Exterior Finish | Brick |
| Fire Protection | Smoke Detectors |
| Fireplace Present | Yes |
| Fireplace Total | 1 |
| Fixture | Ceiling Fans |
| Half Bath Total | 1 |
| Heating Fuel | Natural Gas |
| Heating Type | Forced Air |
| Stories Total | 2 |
| Size Interior | 3211 |
| Type | House |
| Utility Water | Municipal Water |
Parking
| Attached Garage |
Land
| Access Type | Road Access |
| Acreage | No |
| Fence Type | Fence |
| Land Amenities | Park, Place Of Worship, Playground, Schools, Shopping, Ski Area |
| Landscape Features | Lawn Sprinkler, Landscaped |
| Sewer | Municipal Sewage System |
| Size Depth | 141 Ft |
| Size Frontage | 52 Ft |
| Size Irregular | 0.165 |
| Size Total | 0.165 Ac|under 1/2 Acre |
| Size Total Text | 0.165 Ac|under 1/2 Acre |
| Zoning Description | Residential |
Rooms
| Level | Type | Length | Width | Dimensions |
|---|---|---|---|---|
| Second Level | 5pc Bathroom | 12'2'' x 11'6'' | ||
| Second Level | Primary Bedroom | 17'11'' x 16'0'' | ||
| Second Level | 3pc Bathroom | 7'10'' x 5'1'' | ||
| Second Level | Bedroom | 12'6'' x 12'5'' | ||
| Second Level | Bedroom | 14'4'' x 12'8'' | ||
| Second Level | 3pc Bathroom | 5'11'' x 10'6'' | ||
| Second Level | Bedroom | 18'7'' x 13'2'' | ||
| Second Level | Foyer | 16'9'' x 10'8'' | ||
| Basement | Laundry Room | 5'0'' x 5'0'' | ||
| Basement | Bedroom | 13'5'' x 10'8'' | ||
| Basement | Family Room | 16'1'' x 14'10'' | ||
| Basement | 3pc Bathroom | 6'11'' x 4'9'' | ||
| Basement | Eat In Kitchen | 11'6'' x 10'7'' | ||
| Basement | Storage | 12'0'' x 7'2'' | ||
| Basement | Utility Room | 9'0'' x 5'9'' | ||
| Basement | 3pc Bathroom | 12'6'' x 6'0'' | ||
| Basement | Foyer | 13'0'' x 9'4'' | ||
| Basement | Bedroom | 14'3'' x 12'10'' | ||
| Basement | Gym | 19'7'' x 10'0'' | ||
| Main Level | 2pc Bathroom | 6'7'' x 4'11'' | ||
| Main Level | Foyer | 15'3'' x 9'3'' | ||
| Main Level | Living Room | 12'0'' x 11'10'' | ||
| Main Level | Dining Room | 20'7'' x 11'10'' | ||
| Main Level | Laundry Room | 13'8'' x 6'6'' | ||
| Main Level | Other | 6'4'' x 6'5'' | ||
| Main Level | Breakfast | 13'6'' x 10'0'' | ||
| Main Level | Kitchen | 18'9'' x 9'6'' | ||
| Main Level | Family Room | 16'10'' x 15'11'' |
Utilities
| Cable | Available |
| Electricity | Available |
| Natural Gas | Available |
| Telephone | Available |
https://www.realtor.ca/real-estate/26676992/97-trail-boulevard-boulevard-minesing
Salesperson
(705) 828-5367
(705) 739-1330

1000 Innisfil Beach Road
Innisfil, Ontario L9S 2B5
(705) 739-1300
(705) 739-1330
www.suttonincentive.com
Interested?
Contact us for more information


