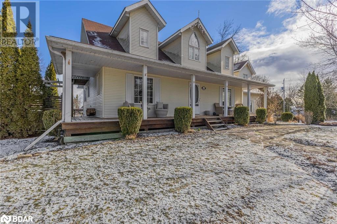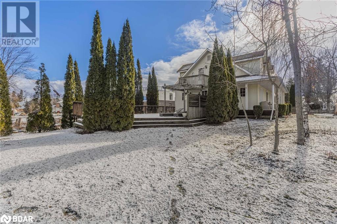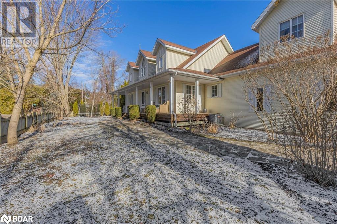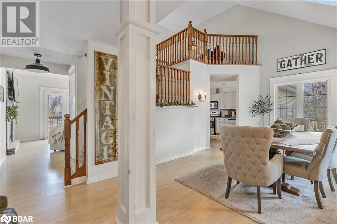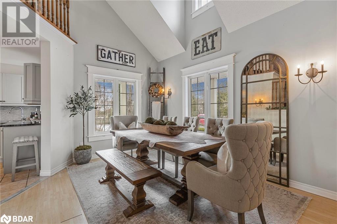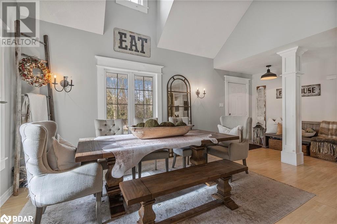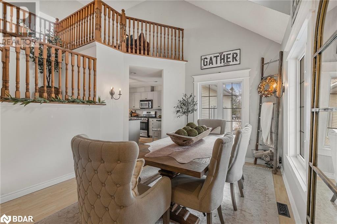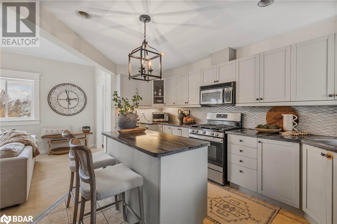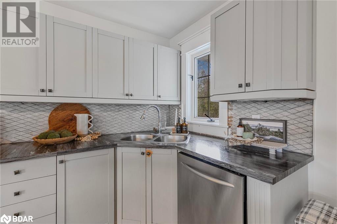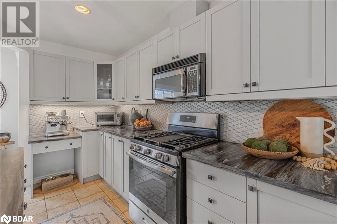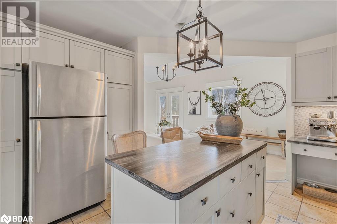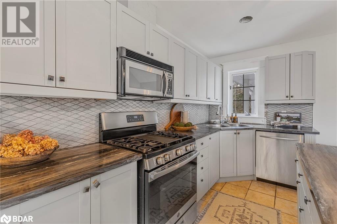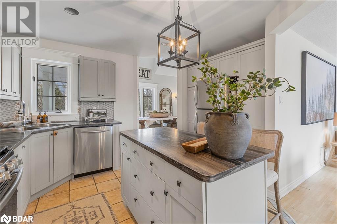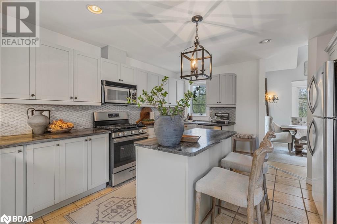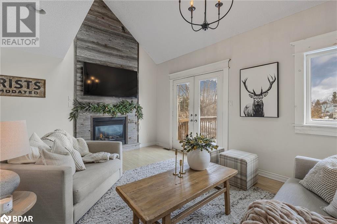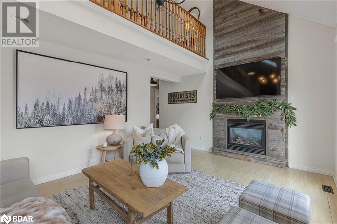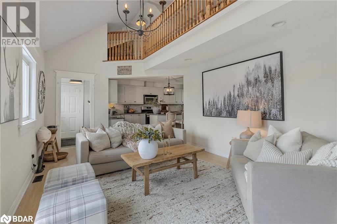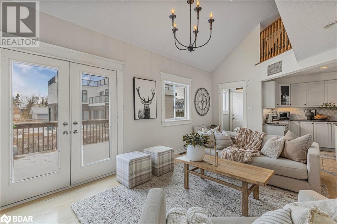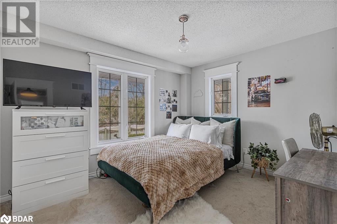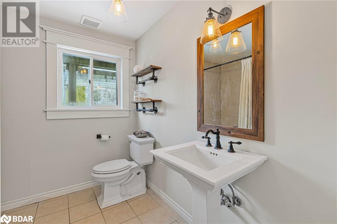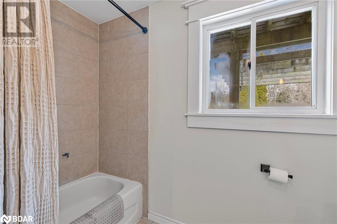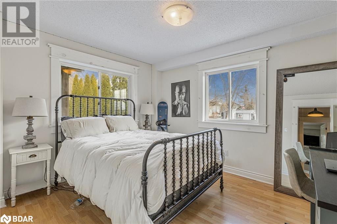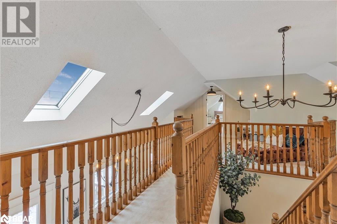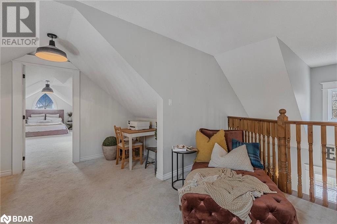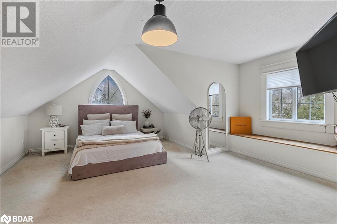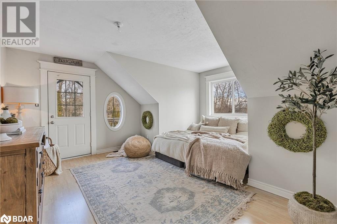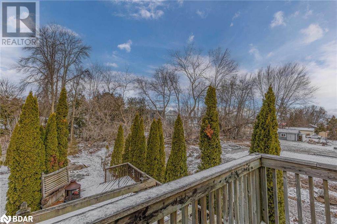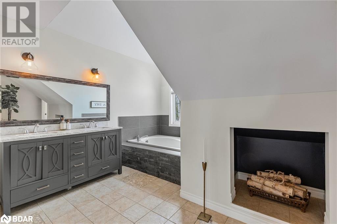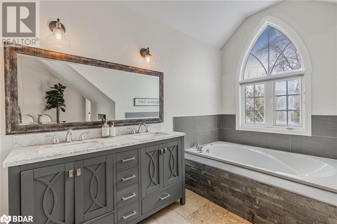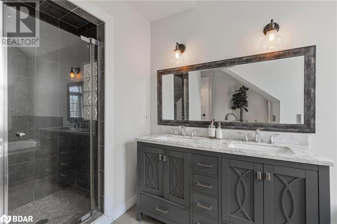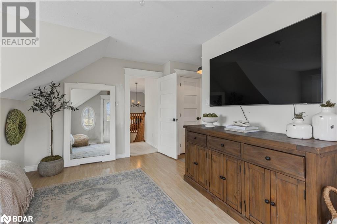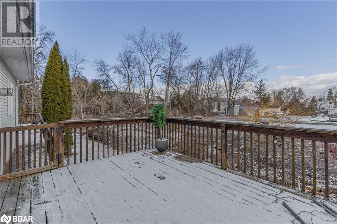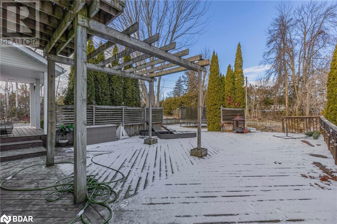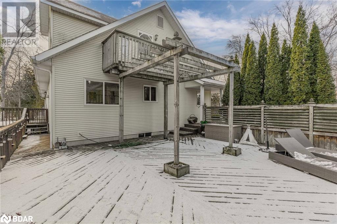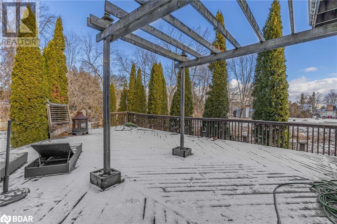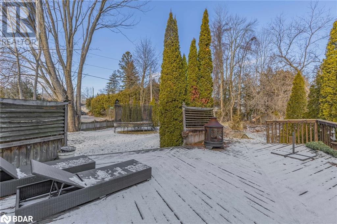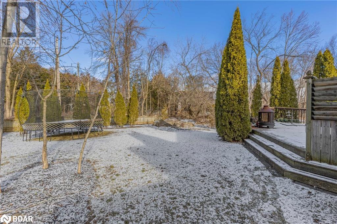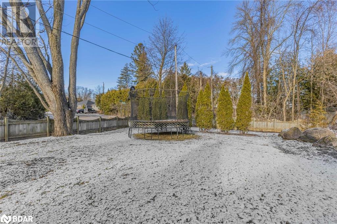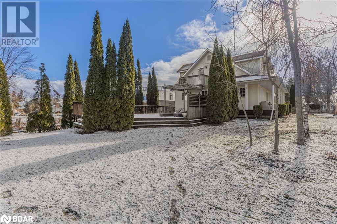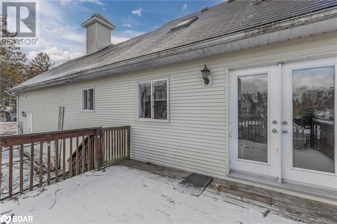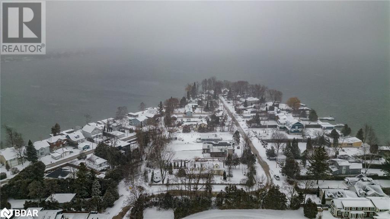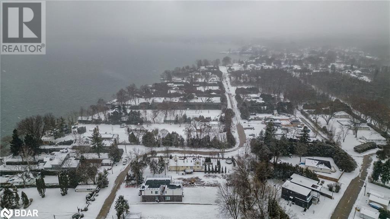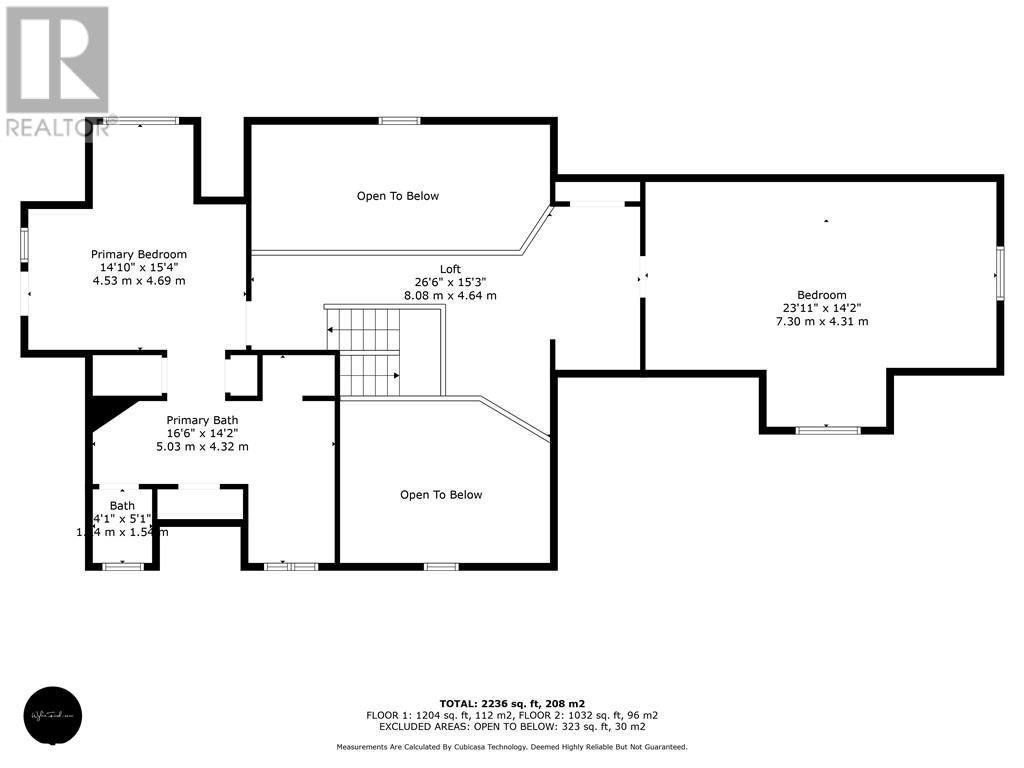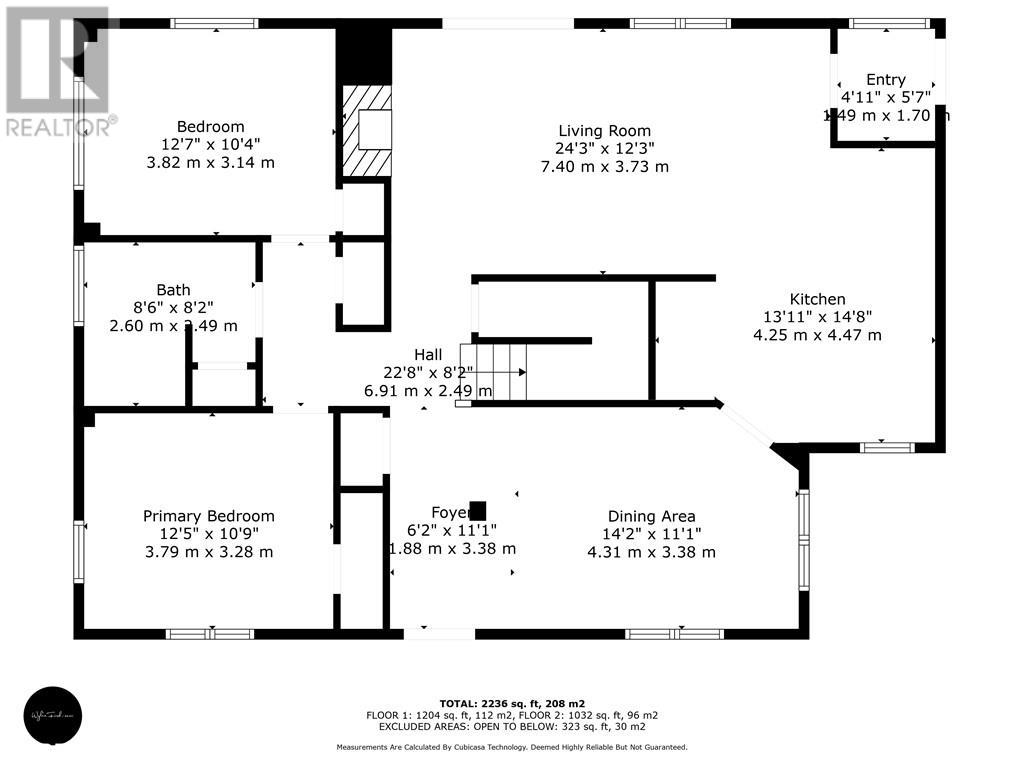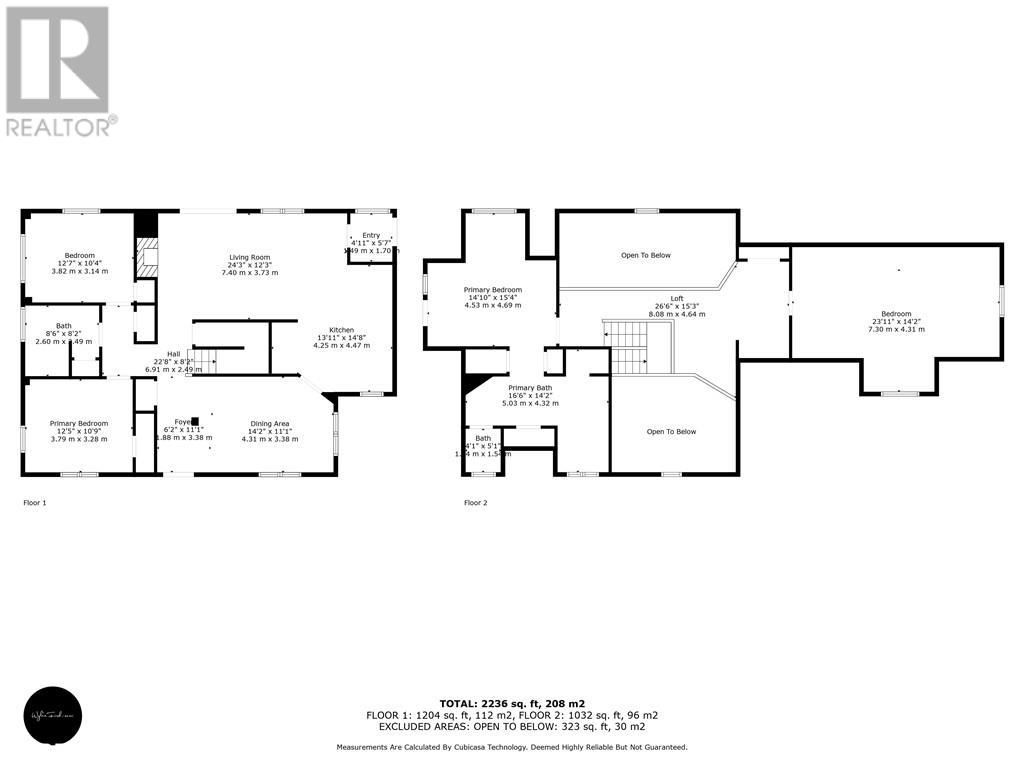984 Little Cedar Avenue Innisfil, Ontario L0L 1C0
$1,290,000
Experience the charm of Cape Cod living in this stunning 2-storey Innisfil home, nestled on a large 70x200’ lot on a quiet dead end road, just steps from the tranquil lakeshore of lake Simcoe and inviting beaches. This corner lot boasts an array of outdoor living spaces including a spacious covered front porch and multiple decks ideal for entertaining or quiet relaxation. The heart of the home features bright, light, airy living spaces with cathedral ceilings, upgraded solid wood doors and character trim, 4 cozy bedrooms including 2 on the main level and 2 well-appointed bathrooms, offering comfort and convenience. Enjoy reading, or an at-home office nook in the 2nd floor loft, retreat to the master suite full of charm. The expansive outdoor space invites endless possibilities for gardening and leisure activities, while the generous 2-car garage provides ample storage and offers inside access. Revel in the serene lake lifestyle with this picturesque retreat as your forever home. Close to Big Cedar Point Golf & Country Club, Several Marinas, Killarney Beach Market and a Local Variety Store for Your At-Home Basics, 6-9km to Each of Innisfil’s 3 Main Beaches To Enjoy Sand, Swimming, Parks & Sports Activities (id:49320)
Property Details
| MLS® Number | 40560088 |
| Property Type | Single Family |
| Amenities Near By | Beach, Golf Nearby, Park, Playground |
| Communication Type | High Speed Internet |
| Community Features | Quiet Area |
| Equipment Type | Water Heater |
| Features | Cul-de-sac, Southern Exposure, Corner Site, Country Residential, Automatic Garage Door Opener |
| Parking Space Total | 6 |
| Rental Equipment Type | Water Heater |
| Structure | Porch |
Building
| Bathroom Total | 2 |
| Bedrooms Above Ground | 4 |
| Bedrooms Total | 4 |
| Appliances | Dishwasher, Dryer, Garage Door Opener |
| Architectural Style | 2 Level |
| Basement Development | Unfinished |
| Basement Type | Full (unfinished) |
| Constructed Date | 2002 |
| Construction Style Attachment | Detached |
| Cooling Type | Central Air Conditioning |
| Exterior Finish | Vinyl Siding |
| Fire Protection | Smoke Detectors |
| Fireplace Present | Yes |
| Fireplace Total | 1 |
| Heating Fuel | Wood |
| Heating Type | Forced Air |
| Stories Total | 2 |
| Size Interior | 2784 |
| Type | House |
| Utility Water | Drilled Well |
Parking
| Attached Garage |
Land
| Access Type | Road Access |
| Acreage | No |
| Land Amenities | Beach, Golf Nearby, Park, Playground |
| Landscape Features | Landscaped |
| Sewer | Municipal Sewage System |
| Size Depth | 201 Ft |
| Size Frontage | 72 Ft |
| Size Total Text | Under 1/2 Acre |
| Zoning Description | Sr1 |
Rooms
| Level | Type | Length | Width | Dimensions |
|---|---|---|---|---|
| Second Level | 5pc Bathroom | Measurements not available | ||
| Second Level | Primary Bedroom | 15'5'' x 14'5'' | ||
| Second Level | Bedroom | 24'1'' x 14'5'' | ||
| Second Level | Loft | 12'8'' x 11'7'' | ||
| Main Level | 4pc Bathroom | Measurements not available | ||
| Main Level | Bedroom | 12'3'' x 10'1'' | ||
| Main Level | Bedroom | 12'5'' x 10'8'' | ||
| Main Level | Dining Room | 11'0'' x 20'0'' | ||
| Main Level | Family Room | 21'5'' x 10'6'' | ||
| Main Level | Kitchen | 10'6'' x 15'0'' |
Utilities
| Electricity | Available |
| Natural Gas | Available |
https://www.realtor.ca/real-estate/26653339/984-little-cedar-avenue-innisfil
Salesperson
(705) 717-6553
(905) 936-5130

367 Victoria Street East
Alliston, Ontario L9R 1J7
(705) 725-8255
(905) 936-5130
www.ronanrealty.com/
Interested?
Contact us for more information


