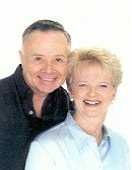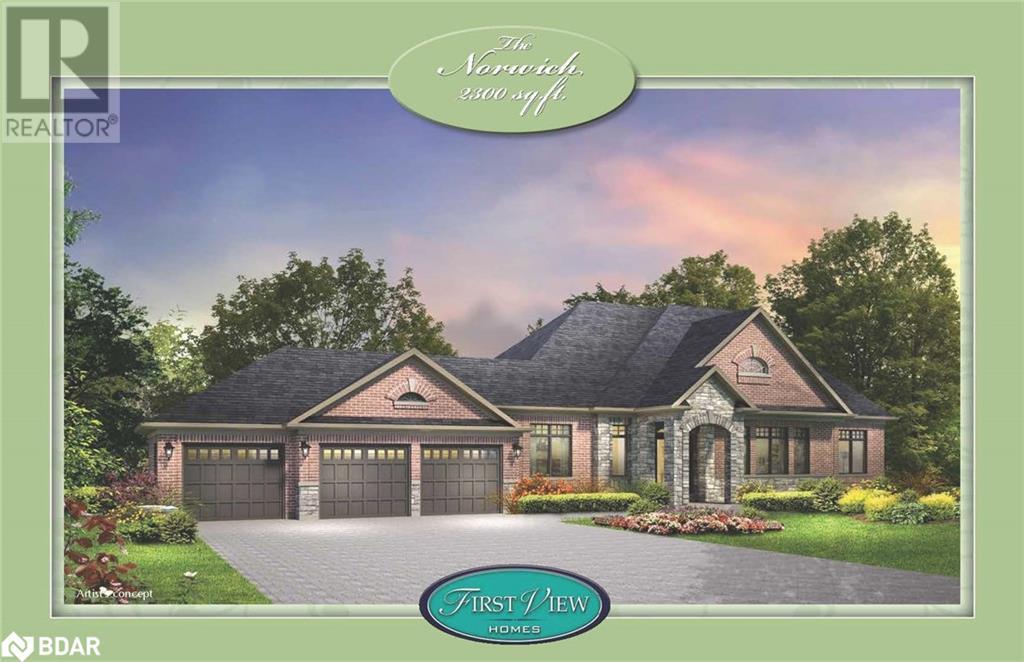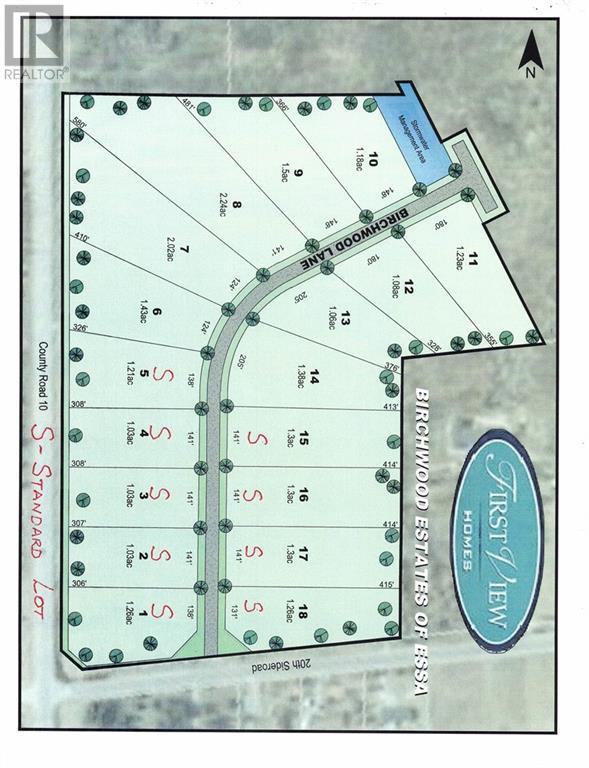Lot 4 Birchwood Lane Baxter, Ontario L0M 1B1
$1,590,000
TO BE BUILT A 2300 SQUARE FOOT BUNGALOW WITH 3 CAR GARAGE, BY FIRST VIEW HOMES. Lot size is 1 acre backing onto trees. Lots of room for the family with 3 bedrooms, 2 1/2 baths, as well as a study. Hardwood floors throughout (purchaser to select colour). Flat lot is large enough to accommodate a pool. Birchwood Lane consists of only 18 homes up to 5000 sq. ft. on 1 to 1.5 acre lots. Very quiet area and only a 10 minute drive to Alliston or Angus. Birchwood Estates is located just off County Road 10 (which is the road from Alliston to Angus), and the 20th concession. ***Lot 4 will accommodate any one of our 16 different floor plans. (id:49320)
Property Details
| MLS® Number | 40534232 |
| Property Type | Single Family |
| Equipment Type | Water Heater |
| Parking Space Total | 9 |
| Rental Equipment Type | Water Heater |
Building
| Bathroom Total | 3 |
| Bedrooms Above Ground | 3 |
| Bedrooms Total | 3 |
| Architectural Style | Bungalow |
| Basement Development | Unfinished |
| Basement Type | Full (unfinished) |
| Construction Style Attachment | Detached |
| Cooling Type | None |
| Exterior Finish | Brick, Stone |
| Fireplace Present | Yes |
| Fireplace Total | 1 |
| Foundation Type | Poured Concrete |
| Half Bath Total | 1 |
| Heating Fuel | Natural Gas |
| Heating Type | Forced Air |
| Stories Total | 1 |
| Size Interior | 2300 |
| Type | House |
| Utility Water | Drilled Well |
Parking
| Attached Garage |
Land
| Acreage | No |
| Sewer | Septic System |
| Size Depth | 376 Ft |
| Size Frontage | 205 Ft |
| Size Total Text | 1/2 - 1.99 Acres |
| Zoning Description | Res |
Rooms
| Level | Type | Length | Width | Dimensions |
|---|---|---|---|---|
| Main Level | Laundry Room | Measurements not available | ||
| Main Level | 2pc Bathroom | Measurements not available | ||
| Main Level | Den | 11'6'' x 10'0'' | ||
| Main Level | Living Room | 18'0'' x 12'6'' | ||
| Main Level | 3pc Bathroom | Measurements not available | ||
| Main Level | Bedroom | 10'0'' x 10'0'' | ||
| Main Level | Bedroom | 10'0'' x 10'0'' | ||
| Main Level | Full Bathroom | Measurements not available | ||
| Main Level | Primary Bedroom | 13'0'' x 18'0'' | ||
| Main Level | Breakfast | 12'4'' x 12'0'' | ||
| Main Level | Kitchen | 12'4'' x 10'0'' |
https://www.realtor.ca/real-estate/26456276/lot-4-birchwood-lane-baxter

Broker
(705) 739-1300
(705) 739-1330

241 Minet's Point Road
Barrie, Ontario L4N 4C4
(705) 739-1300
(705) 739-1330
www.suttonincentive.com
Interested?
Contact us for more information






