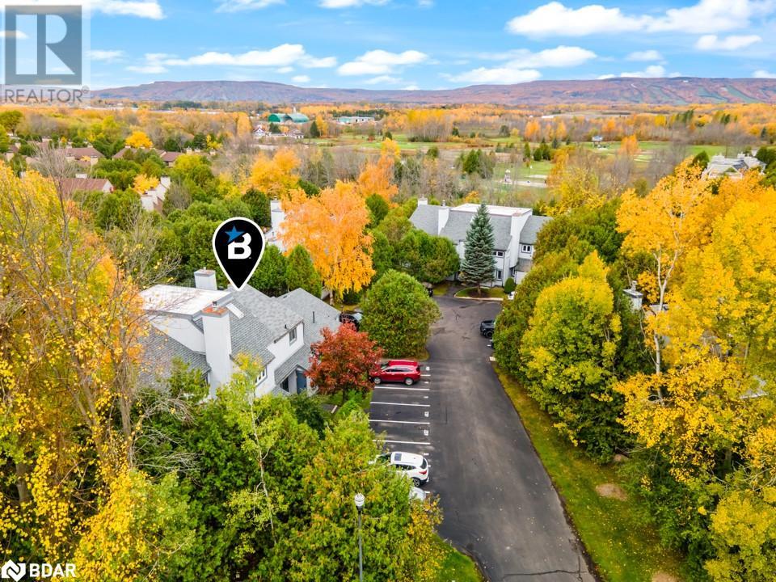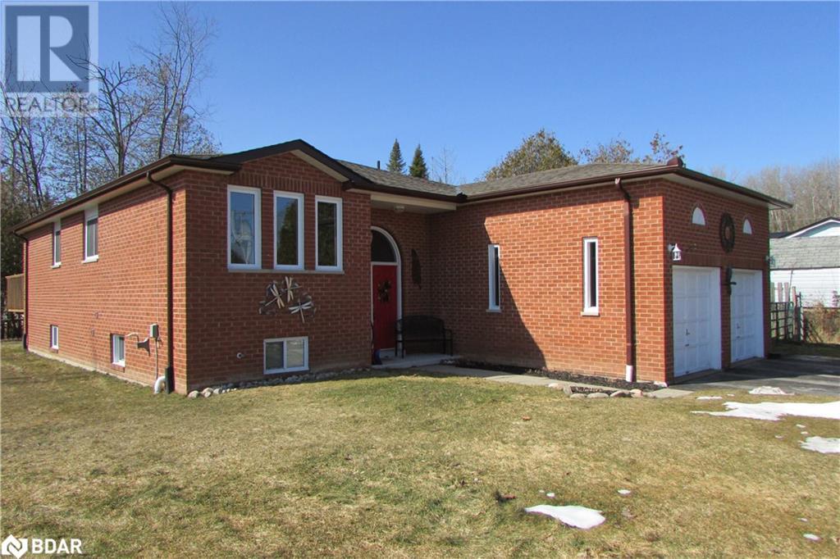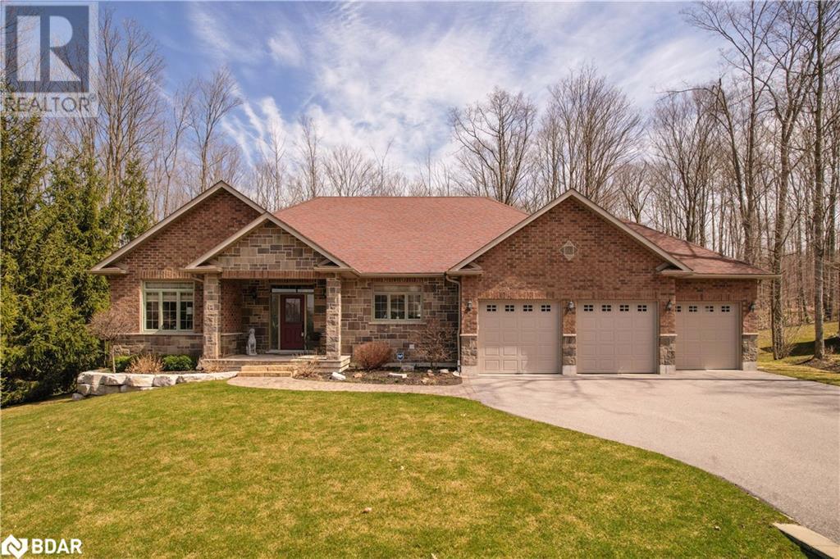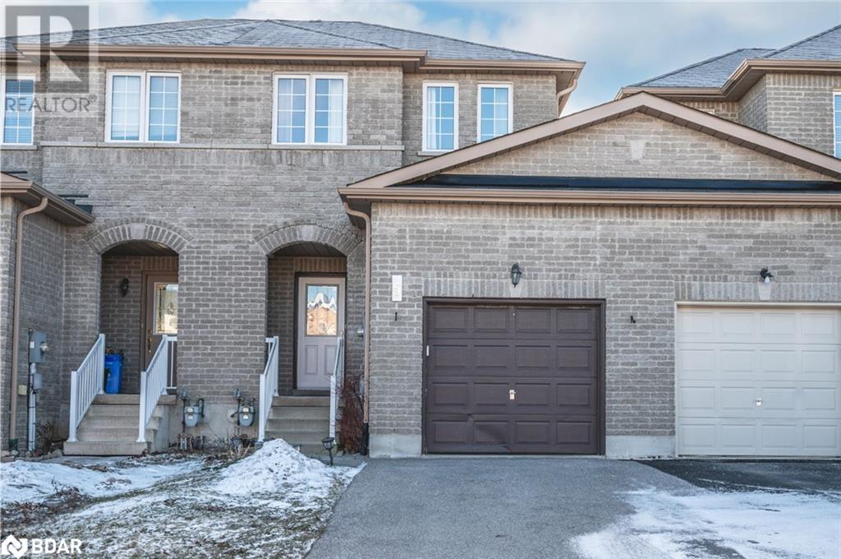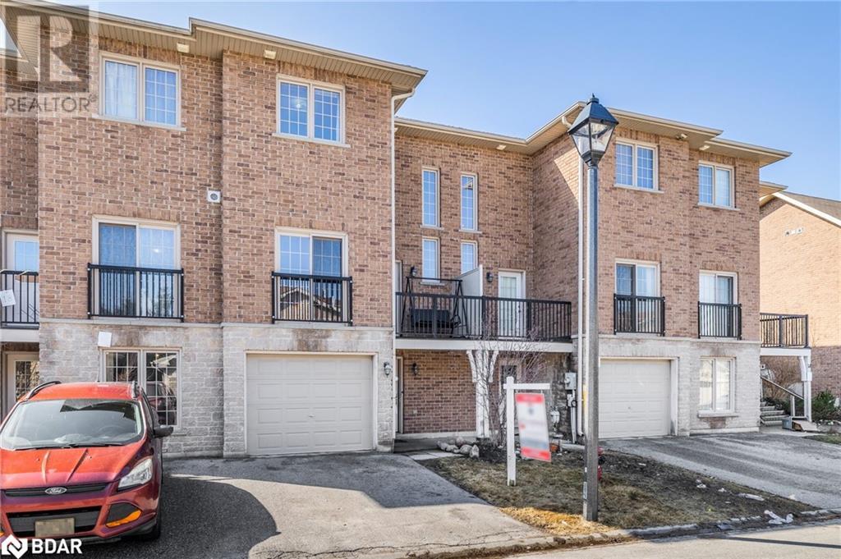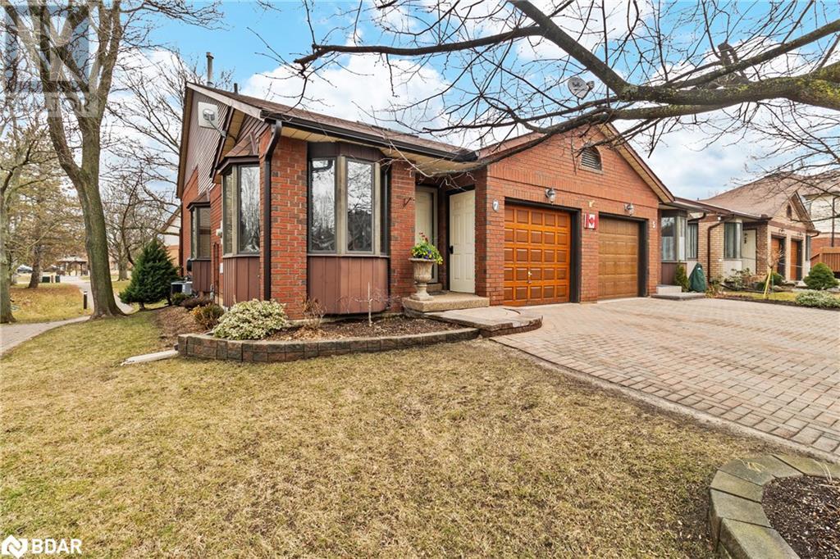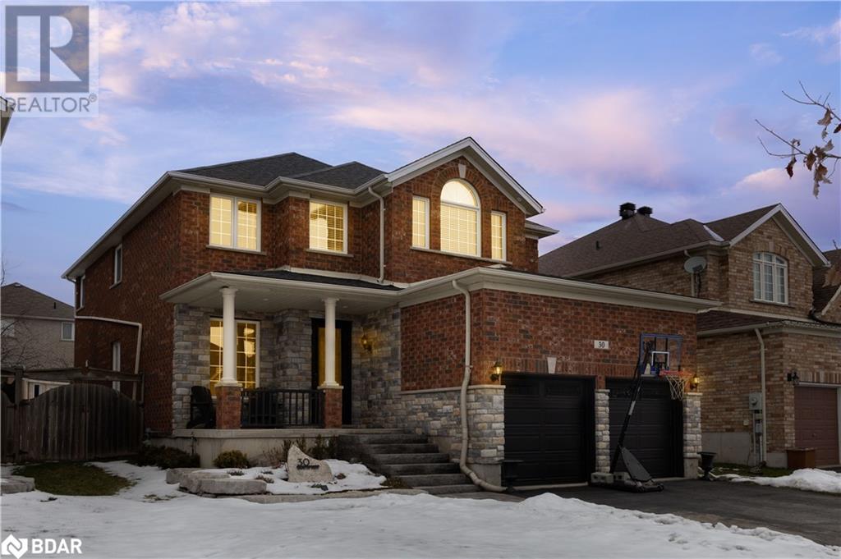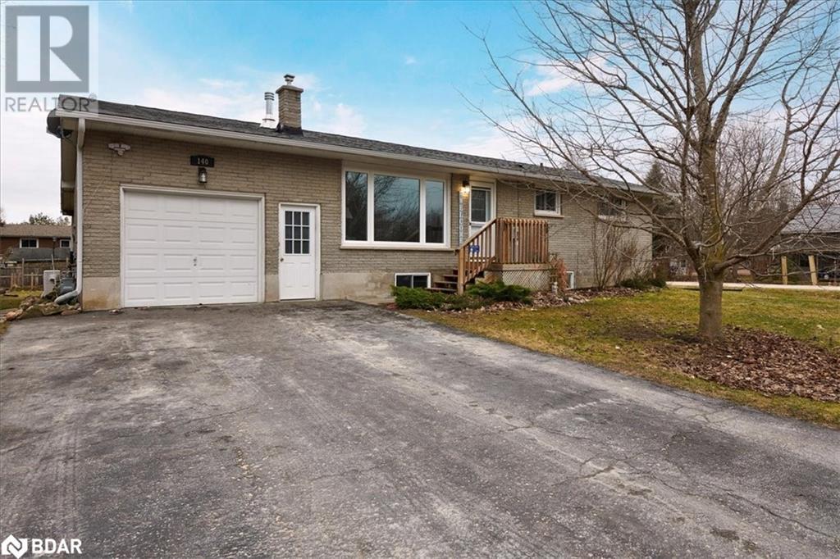Barrie & Area Listings
12 Dawson Drive Unit# 403
Collingwood, Ontario
Experience the perfect blend of recreational and relaxed living in this townhouse condo, nestled on a quite cul-de-sac. Ideal as a weekend retreat or a full-time residence, its proximity to skiing and golfing venues encapsulates a perpetual vacation vibe. The 2-bedroom, 2-bath residence boasts an 11ft cathedral ceiling and skylight, infusing the open concept living & kitchen areas with a spacious feel. A 240v EV plug in the front storage facilitates easy electric car charging. The open-concept design of the kitchen, dining, and living room areas makes entertaining a breeze. Warm up by the gas fireplace post skiing at nearby Blue Mountain, or enjoy a BBQ on your spacious balcony. The Primary Bedroom includes a custom feature wall with a renovated 4-piece bathroom that opens to a 12ft x 10ft walk-out deck, while the second bedroom also includes a new feature wall and paint job. The home features a fresh coat of paint, upgraded light fixtures and new carpeted area throughout the entire home, encapsulating a warm and inviting ambiance, complemented by a newly renovated 4-piece bathroom on the ground floor. Just a 2-minute walk away, discover eateries, cafes, and bars, with a spa, marina, and the serene waters of Georgian Bay a short stroll further. A quick drive leads to downtown Collingwood's boutique shops and restaurants. Seize the lifestyle you deserve; book a showing today! (id:49320)
Right At Home Realty
4 Campbell Avenue
Oro-Medonte, Ontario
Full brick bungalow, in law potential. Living room with gas fireplace. Primary bedroom with 4 pc ensuite and large walk in closet. 10kw Generac back up generator. Extensive ceramics. 16' X 12' basement work shop. Large eat in main kitchen with walk out to deck with N/G for BBQ. Gated side yard with entry to garage.2 garage openers, inside entry to house. High efficiency gas furnace replaced new, March 2024. Great family neighbourhood, short walk to public shoreline on Lake Simcoe.15 minutes to Orillia and Barrie. (id:49320)
Century 21 B.j. Roth Realty Ltd. Brokerage
64 Heron Boulevard
Springwater, Ontario
Welcome to this meticulously crafted home nestled at the end of a tranquil court, offering a blend of luxury and functionality. Upon entry, you are greeted by dark handscraped hardwood floors and intricate wrought iron railings adorning the stairs. The main level boasts crown molding throughout, enhancing the timeless appeal of the interior. The heart of the home lies in the gourmet kitchen featuring granite counters, a large island, and stainless steel appliances including a range hood and fridge. Adjacent is the inviting dining area with a walkout to the expansive rear deck, perfect for dining and entertaining. A cozy living room with a gas fireplace and a drywall/stucco mantle surround provides a welcoming ambiance. The laundry/mudroom, conveniently located off the garage, offers ample storage with a double door closet and granite counters. The primary bedroom retreat, separated from the guest bedrooms, features a walkout to the rear deck, a spacious walk-in closet, and a luxurious ensuite boasting a jetted soaker tub, large tile shower, and heated floors. The lower level foyer welcomes you with laminate flooring, leading to a versatile space ideal for a games room, gym, or additional living area. A bedroom with Berber carpet and a roughed-in bathroom offer flexibility and convenience. Outside, the triple car garage is insulated and drywalled, while the paved driveway ensures ample parking. The beautifully landscaped exterior features a stone paver walkway, armor stone accents, and gardens, accentuated by soffit lighting and a gas line for a BBQ on the rear deck. With walking trails nearby and no neighbours on one side, this home offers both privacy and accessibility to nature. (id:49320)
Engel & Volkers Barrie Brokerage
5 Arch Brown Court
Barrie, Ontario
TURN-KEY FAMILY HOME IN AN ULTRA-CONVENIENT LOCATION WITH RECENT UPDATES! Welcome to 5 Arch Brown Court. Situated on a quiet dead-end street, it's close to amenities like Georgian Mall, the East Bayfield Community Center, restaurants, and shops on Bayfield Street. It's also minutes away from Highway 400 for easy commuting. The home features bright, airy principal rooms, including an open-concept kitchen with a centre island breakfast bar and a walkout to the backyard. The adjacent living area with a cozy fireplace is perfect for entertaining. Recent renovations within the last year include updated bathrooms, laundry room, and the finished basement. With four total bedrooms, including a spacious primary suite, there's ample space for growing families. Convenient features like an inside garage entry and a fenced backyard add to the appeal of this #HomeToStay. (id:49320)
RE/MAX Hallmark Peggy Hill Group Realty Brokerage
175 Stanley Street Street
Barrie, Ontario
Large, Bright, Clean, and Well Maintained Home Nestled On A Cul De Sac In The Sought After Area Of An East Bayfield Community. Boasting; Granite Countertops in Kitchen and all Bathrooms, Stainless Steel Appliances, Private Balcony, Laminate Flooring Throughout, Walkout to Fenced Yard, Private Deck , Hot Tub, and Your Own Rock Climbing Wall. Lower Level Features Inside Entry to Garage, Powder Room, Laundry Room , and Storage Room For All Of Your Extra Gear. Walking Distance to Mall, Shops, East Bayfield Rec Centre, Grocery Stores, Great Schools, Parks, Restaurants, Public Transit, and Easy Access to Major Highway. Located Near Ski Hills, Lake, Beaches, Trails, Downtown, And So Much More! Amazing Neighbor Friendly Street with Low Traffic and Playground. (id:49320)
RE/MAX Hallmark Chay Realty Brokerage
111 Malcolm Street
Essa, Ontario
*Beautifully Updated Semi-Detached This 2+2 bedroom 2 bathroom semi-detached backsplit has been updated inside & out. The main floor features an open-concept living room with hardwood flooring (2023), electric fireplace & upgraded lighting; the kitchen (2010) has been freshly painted white (2023), has newer ceramic flooring (2023), stainless steel appliances & build-in microwave range (white). The bedroom level has 2 large bedrooms (flooring 2023) and a large full bathroom (2014). The basement is fully finished with 2 bedrooms, full bathroom & laundry closet with laundry sink. The backyard is fully fenced with large above ground pool (pool 2017 & pump 2022) with wrap around deck, hot tub (2019) and is nicely landscaped. The home comes with a newer furnace (2013), owned water heater (2023), steel roof with lifetime warranty (2016), side addition with access to kitchen & backyard (2016), paved driveway that accommodates 6 large vehicles. This a great affordable move-in ready home in a mature family friendly neighbourhood! (id:49320)
Homelife Emerald Realty Ltd. Brokerage
7877 County Road 56 Road
Essa, Ontario
Welcome to 7877 County Rd 56. This spacious bungalow home is sure to delight the new home owner with its updated eat in kitchen (2020) and comfortable living space featuring a wood burning fire place and endless view of the treed property. Three spacious bedrooms are located on the main floor along with two full bathrooms. The in-law suite downstairs includes a walkout and is bright and airy. The home also features two separate laundry rooms. Enjoy exploring the nearly 10 acres of wooded property while still being just a short drive to amenities in Barrie, Angus or Alliston. Updates to the property include new shingles in 2021 with new skylights. Water softener tank and heater replaced in 2022. Windows were recently updated as well. The property includes two garden sheds, and the home is wired for a generator. This property is a haven for the multigenerational family seeking to retreat from the hustle and bustle of city life! (id:49320)
Keller Williams Experience Realty Brokerage
3 Lang Drive
Barrie, Ontario
Top 5 Reasons You Will Love This Home: 1) 2-storey home presenting an exquisite high-end Kas kitchen with a 9-foot quartz island, hardwood cabinetry, and elegant touches such as a wine rack and a designer backsplash 2) Ample living space with an open-concept dining and living room and bonus main level family room with a cozy gas fireplace 3) Enjoy the added benefit of two bedrooms converted into a massive primary bedroom suite complete with double closets and a full ensuite bathroom 4) Fully finished basement with a spacious bedroom and full bathroom, including heated floors 5) Private backyard getaway with a gas-heated saltwater pool, a hot tub, a newer deck, and a fully fenced lot. 2,610 fin.sq.ft. Age 29. Visit our website for more detailed information. (id:49320)
Faris Team Real Estate Brokerage
538 Highland Crescent
Beaverton, Ontario
Executive & Updated Move-In Ready 2 Storey Family Home Offering 3+1 Bedrooms, 2 Bath & A Fabulous Fully Fin. W/O Basement W/Gas Fireplace & Rec Room Walking Out To A Gorgeous Fully Fenced Backyard Backing Onto Farm Fields & Beautiful Evening Sunsets! Complete With A Bright & Spacious Main Floor W/An Open Concept Design Formal Dining Room & Large Living Room Combo PLUS An Eat-In Kitchen W/Brand New Quartz Counter Tops, Large Kitchen Island, Gorgeous Cabinetry & Ample Storage Throughout! Includes Direct Garage Access On Main Level. A Newer Forced Air Gas Furnace, Newer Shingles, Updated Windows, Ss Appliances, New Light Fixtures Throughout, New Front Awning Over Deck Creating A Covered Front Porch For Relaxation & Morning Coffee's. Kitchen & Bath Are Tastefully Presented W/Modern Attractive Designs. Large Paved Driveway W/No Sidewalks. Conveniently Located On A Low Traffic Family Friendly Crescent, Close To Schools, Parks, All Amenities & So Much More! One Of Few Homes In The Neighbourhood W/Very Desirable Walk-Out Basement W/In-Law Potential! Wainscotting & Epoxy Floor In Basement. New Hot Water Tank. New Undermount Kitchen Sink. Storage Mezzanine In Garage. Raised Garden Beds. (id:49320)
RE/MAX All-Stars Realty Inc.
7 Briarwood Drive Unit# 31
Alliston, Ontario
A bright and airy 4-level back-split model with an open design in the adult lifestyle community of Green Briar. Enjoy relaxed living. Perfect for professionals or retirees. Enjoy the amenities of the Nottawasaga Resort with its golf course and beautiful scenery. Shopping, hospital, and all services are close by. Featuring a vaulted ceiling with skylights, and low-maintenance laminate floors throughout the main levels. Fantastic family room that spans the full width of the house with bright windows and walk-out to the rear patio and BBQ area. Guests can have their private area downstairs with a spacious bedroom and a 3-piece washroom for their convenience. Extras: Includes all existing appliances: fridge, brand new stove, dishwasher, washer and dryer, reverse osmosis water treatment, all electric light fixtures, all window coverings & related hardware, water softener (o), C/vac & related attachments, Weber BBQ and new natural gas line. (id:49320)
Coldwell Banker The Real Estate Centre Brokerage
30 Spencer Drive
Barrie, Ontario
**Welcome To Your Future Dream Home! This Captivating Grandview Residence Boasts Over 3600 Sq Ft Of Luxurious Living Space With 5 Bedrooms And 4 Bathrooms. Nestled On A Premium Lot In The Sought-After South-East End, This Fully Finished Home Is A True Masterpiece. Step Into A World Of Elegance With 9 Ft Ceilings And A Kitchen Adorned With Extended Cabinets, Under-Cabinet Lighting, And Top-Of-The-Line Stainless Steel Appliances. The Magic Continues Outside With A Walkout To A Stunning Professionally Designed Backyard Oasis, Featuring An Inground Saltwater Pool, Garden Shed, And Meticulous Landscaping With Charming Stonework. Enjoy The Warmth Of 2 Gas Fireplaces And Ascend The Oak Staircase With A Rich Dark Stain. The Primary Bedroom Is A Sanctuary With His/Her Walk-In Closets And A Spa-Like Ensuite Boasting A Separate Shower And Soaker Tub. The Professionally Finished Basement Offers A Cozy Rec Room, A 5th Bedroom, A 4th Bathroom, And Ample Storage Space. Additional Perks Include An Extended Covered Front Porch, An Extended Double Car Garage With Inside Entry And A Spacious Storage Loft. The Property Is Equipped With An Inground Sprinkler System For Hassle-Free Maintenance. Updates Abound, With Shingles Replaced In 2022, Furnace In 2021, And Both AC And Pool In 2021. Garage Doors And Front Doors Were Upgraded In 2019. This Home Is A Short Walking Distance To 2 Highly Rated Elementary Schools, And A Newly Built Secondary School. Also Within Walking Distance To The Shores Of Kempenfelt. Don't Miss The Chance To Make This Enchanting Home Yours - Where Every Detail Has Been Thoughtfully Curated For Your Comfort And Enjoyment! (id:49320)
Keller Williams Experience Realty Brokerage
140 Switzer Street
Clearview, Ontario
** IN LAW SUITE ** Welcome to your charming oasis in New Lowell! Nestled in a quaint, friendly community, this cozy raised bungalow sits on a spacious corner lot offering ample room for outdoor activities. Enjoy the serene surroundings and watch the birds from your beautiful sunroom on the patio. This property boasts a huge in-law suite with a separate entrance, perfect for extended family or rental income. The quiet setting is complemented by great nearby schools and just a 10-minute drive to the main street of Angus for all your shopping and dining needs. Inside, you'll find a recently upgraded kitchen with quartz countertops, ideal for making delicious meals. The garage provides plenty of storage space with high ceilings, and recent updates including shingles, eavestroughs, and downspouts in 2023, and a brand new 200 amp electrical panel in 2022 ensure peace of mind for years to come. (id:49320)
Keller Williams Experience Realty Brokerage


