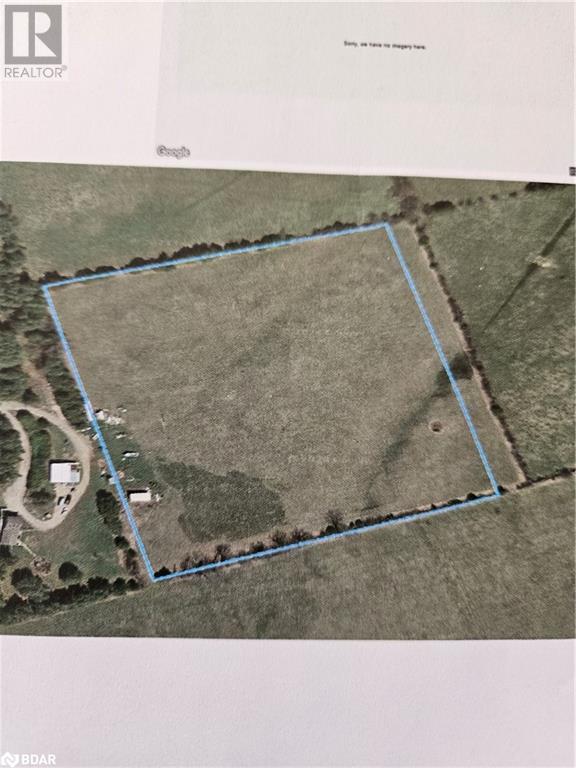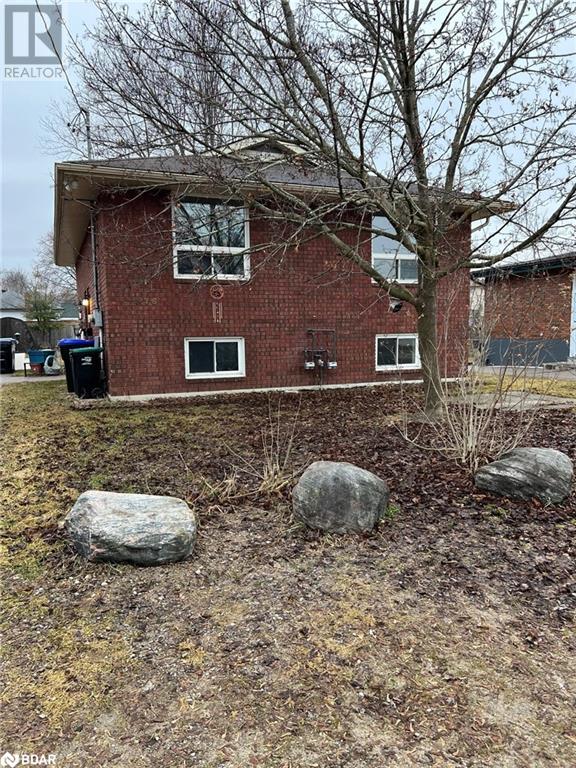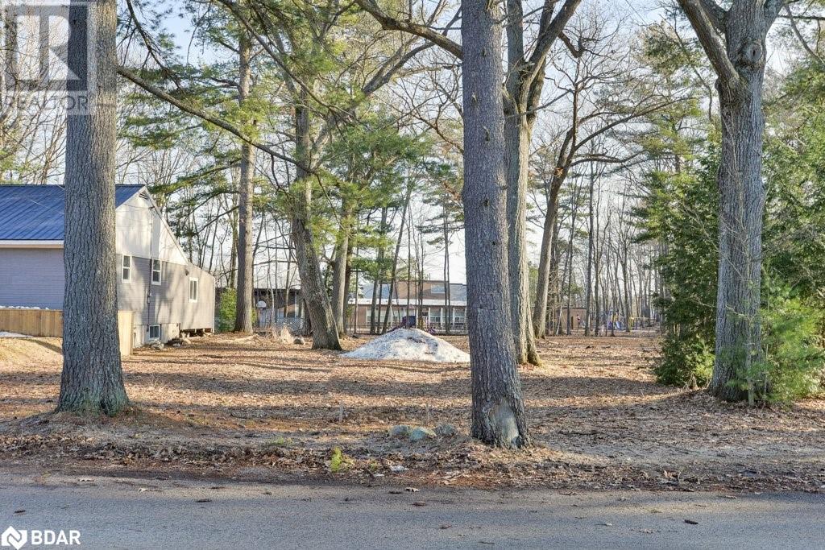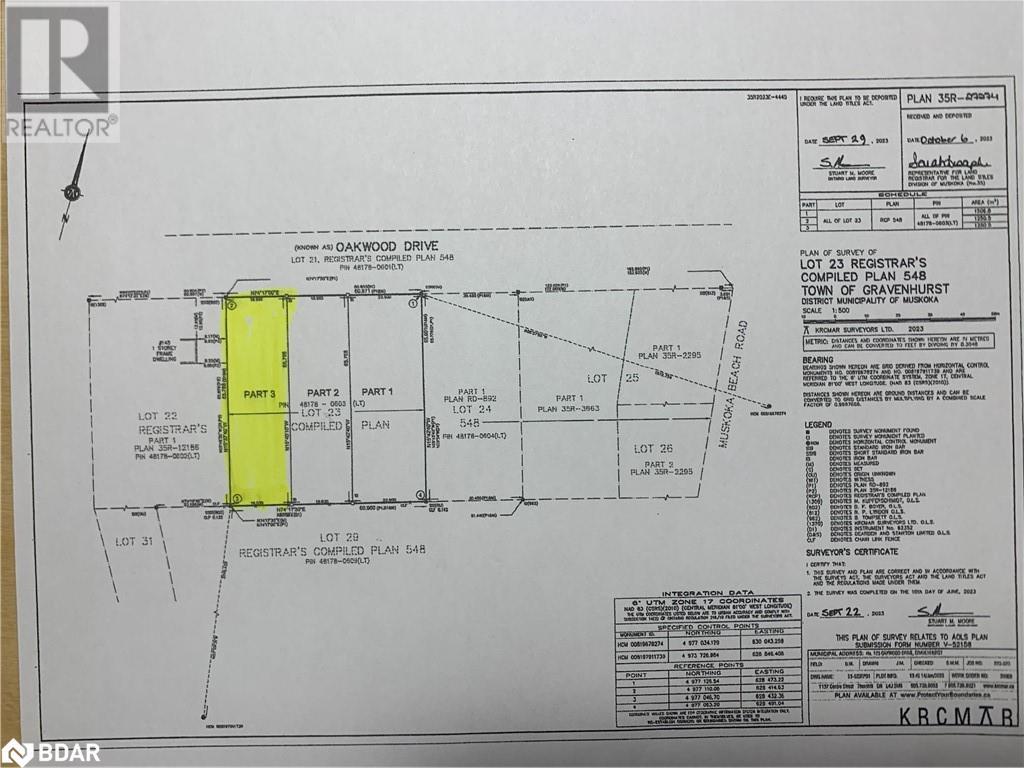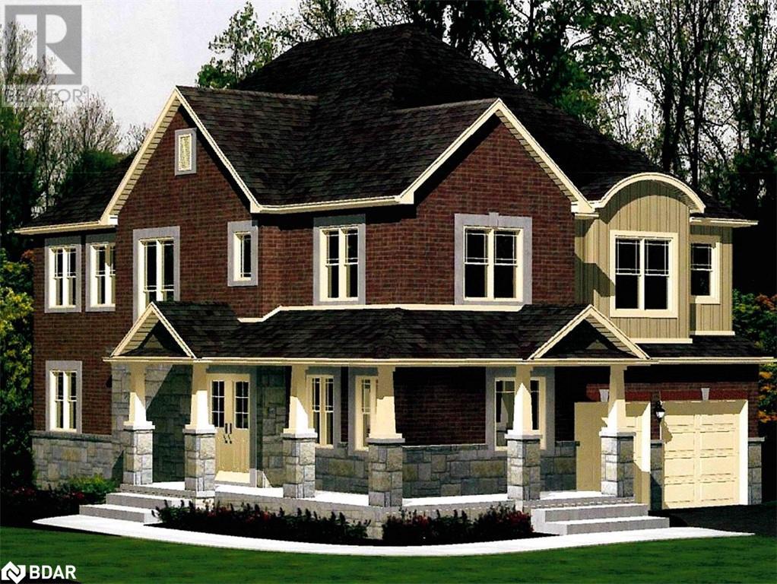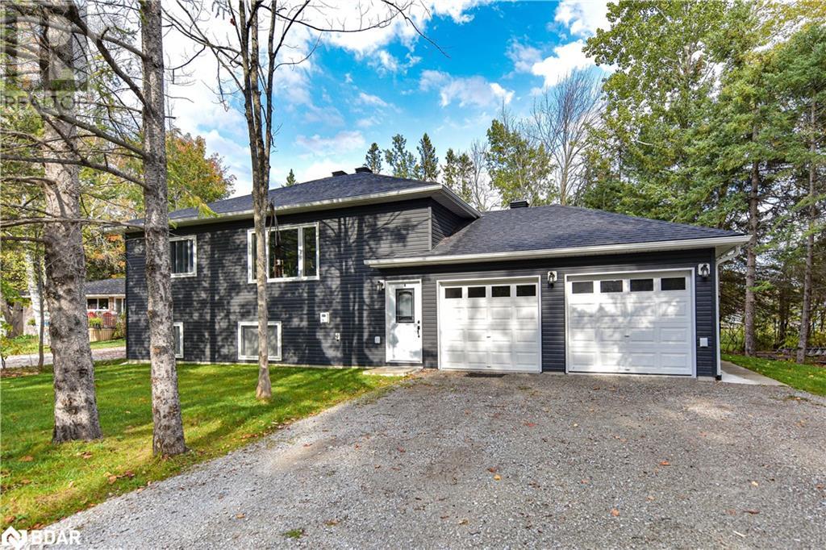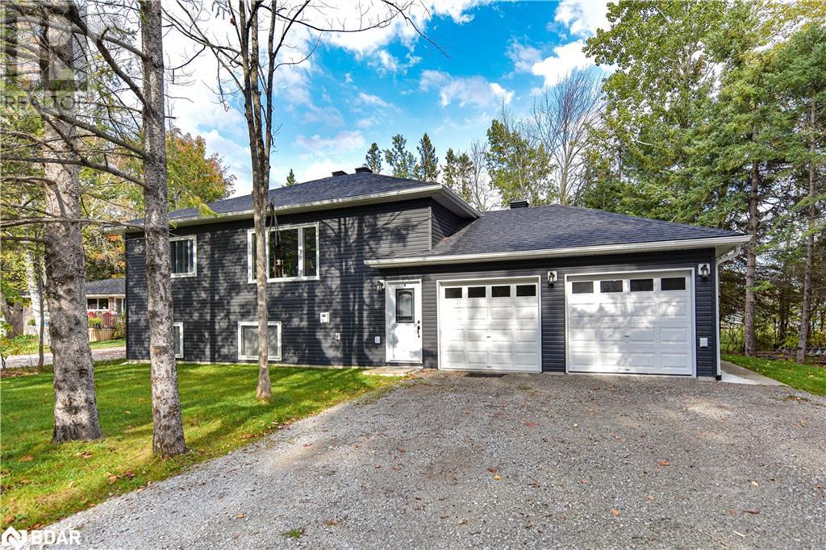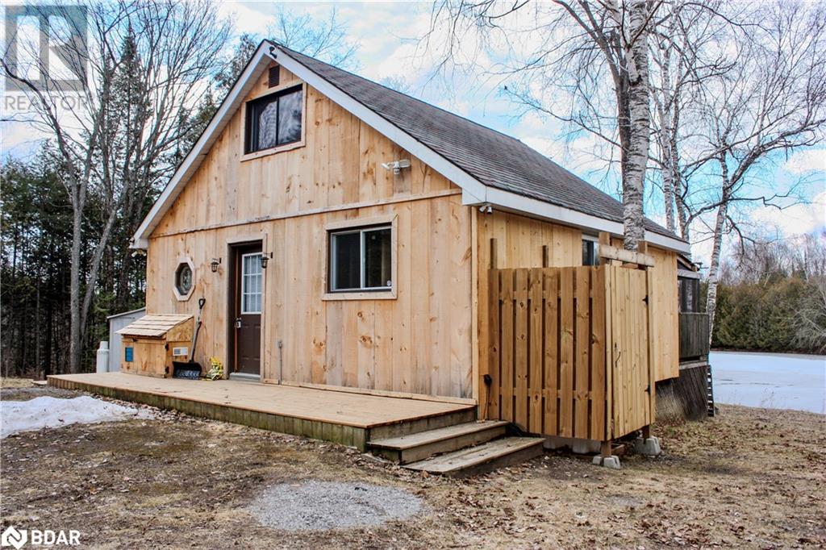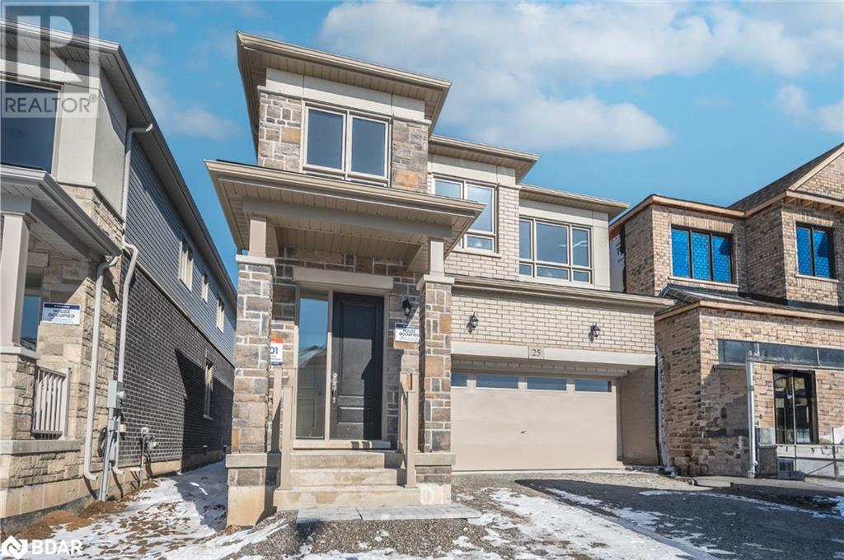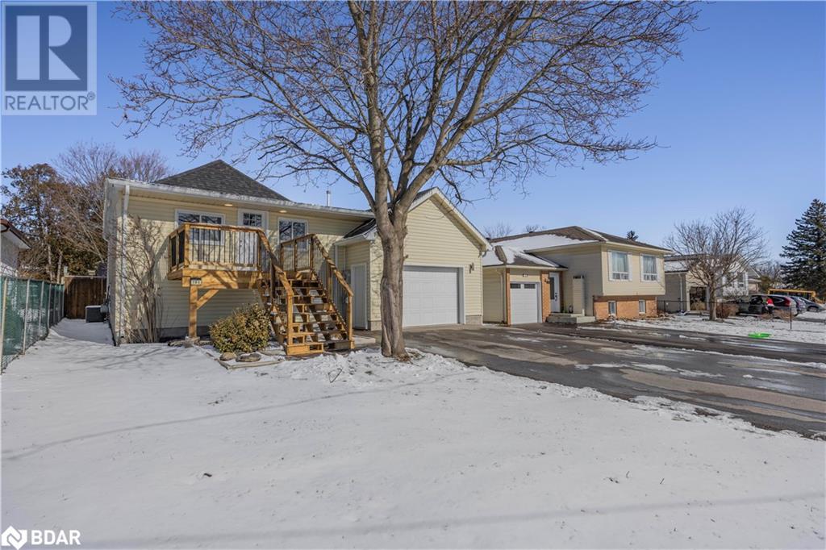Barrie & Area Listings
4249 River Road North, R.r. 4
Lakefield, Ontario
Nice 9.65 Acres close to the village of Lakefield with all the amenities. Great opportunity here! Zoning is Rural. (id:49320)
Royal Heritage Realty Ltd. Brokerage
376 Borden Street Unit# A
Midland, Ontario
NEWLY RENOVATED purpose built duplex at 376 Borden St, Midland! This @1,000sqft front unit has no one above or below and features new kitchen with plenty of counter-space and large combined living and dining area perfect for relaxation and entertaining. Lower level has the 2 bedrooms and a 3-piece bathroom. All freshly finished with easy to maintain luxury vinyl flooring. Outside, enjoy one driveway parking space. Located in a desirable area, with easy access to amenities. Monthly lease of $1950 plus utilities. Application requires usual credit references and first/last month's rent. Don't miss the opportunity to make this unit your new home sweet home! (id:49320)
Keller Williams Experience Realty Brokerage
45 Grants Way
Barrie, Ontario
*Step into the enchanting world of Ardagh Bluffs, where your dream home awaits. Nestled in this prestigious community, this stunning property beckons with its allure. A sprawling backyard, stretching into over 17 kilometers of scenic trails, invites you to immerse yourself in nature's embrace. An entertainer's delight, the backyard oasis features an in-ground pool and mesmerizing city views. Meticulously landscaped, it offers mature trees, a spacious patio, and a gazebo, creating a haven for relaxation and outdoor enjoyment. Inside, elegance meets comfort, with over 2400 square feet of living space across two levels. The main floor boasts a formal living room, dining room, bright white eat-in kitchen, and a cozy family room with a gas fireplace. Upstairs, four generously sized bedrooms await, including a luxurious master suite with two closets and a spa-like ensuite bathroom. Located close to schools, parks, recreational centers, and with quick access to HWY 400, this home epitomizes the epitome of luxurious living. (id:49320)
Keller Williams Experience Realty Brokerage
0 Oakwood Avenue
Gravenhurst, Ontario
Excellent Power of Sale opportunity in the heart of Muskoka. One of two great building lots recently created via severance (nearly complete) on the west side of 125 Oakwood Dr. Very scenic lot on a quiet, leafy street just north of downtown Gravenhurst. Zoning is R-1 with a generous lot coverage up to 45%. Municipal services and utilities are on the street. Located just a few minutes to Lake Muskoka access points at Ungerman Gateway Park and Muskoka Wharf Marina as well as access points for Gull Lake. Gravenhurst is highly popular for many reasons, including the south Muskoka location in relatively close proximity to the GTA. Just north of Oakwood Drive is the location of an upcoming retirement village (Cedars of Brydon Bay) which is expected to have a very positive impact on property values in this neighbourhood. Subject property is identified as Part 2 Lot 123 in Reference Plan 35R-27274 (Gravenhurst). (id:49320)
RE/MAX Rouge River Realty Ltd. Brokerage
00 Oakwood Avenue
Gravenhurst, Ontario
Fantastic Power of Sale opportunity in the heart of Muskoka. One of two great building lots recently created via severance, on the west side of 125 Oakwood Dr. Very scenic lot on a quiet, leafy street just north of downtown Gravenhurst. Zoning is R-1 with a generous lot coverage up to 45%. Municipal services and utilities are on the street. Located just a few minutes to Lake Muskoka access points at Ungerman Gateway Park and Muskoka Wharf Marina as well as access points for Gull Lake. Gravenhurst is highly popular for many reasons, including the south Muskoka location in relatively close proximity to the GTA. Just north of Oakwood Drive is the location of an upcoming retirement village (Cedars of Brydon Bay) which is expected to have a very positive impact on property values in this neighbourhood. Subject property is identified as Part 3 Lot 123 in Reference Plan 35R-27274 (Gravenhurst). (id:49320)
RE/MAX Rouge River Realty Ltd. Brokerage
Lot 1 Monarch Drive
Orillia, Ontario
Offering the Denali Model (elevation A) by Mancini Homes, located in the highly sought after West Ridge Community on Monarch Drive. 2,440 SF 2 storey model. Home consists of many features including 9ft ceilings on the main level, rounded drywall corners, oak stair case, 5 1/4 inch baseboards, etc. Home consists of 4 bedrooms, 4 bathrooms, laundry located on the main level, open kitchen and great room, and situated on a 50x115 lot (lot 1). Finishes are determined based on purchaser. Neighourhood is in close proximity to Walter Henry Park and West Ridge Place (Best Buy, Homesense, Home Depot, Food Basics). Note that Monarch Drive is an active construction site. (id:49320)
Sutton Group Incentive Realty Inc. Brokerage
143 Wildwood Trail
Barrie, Ontario
Welcome to 143 Wildwood Trail - Experience the allure of this breathtaking Raised Bungalow nestled in a highly sought-after neighbourhood in Barrie. Boasting impeccable curb appeal, a thoughtfully designed floor plan, and exquisite finishes, this residence offers a truly luxurious living experience. Step inside to find a main floor adorned with gleaming hardwood flooring, where a spacious living room awaits, complete with a cozy fireplace, built-in shelving, and recessed lighting. The gourmet kitchen featuring quartz countertops, a stylish tile backsplash, a pantry, and an adjacent dining room equipped with a wet bar featuring quartz counters. The main floor also hosts three generously sized bedrooms, including a primary suite boasting a sizeable walk-in closet, double closets, and a spa-like ensuite bath with granite counters, a spacious shower, and direct access to the deck. Descend to the basement to discover an inviting living space, complete with a gas fireplace, ideal for relaxation or gatherings. Additionally, two versatile bedrooms or office spaces and a well-appointed 4-piece ensuite bathroom await. Outside, the expansive backyard with mature trees gives privacy and provides ample space for outdoor activities, while a composite deck and covered porch offer the perfect setting for entertaining guests or enjoying quiet evenings with loved ones. Conveniently located near Ardagh Bluffs trails, parks, schools, shopping, recreational facilities, restaurants, and with easy access to Highway 400, this home embodies the epitome of comfortable and convenient living. There's so much to adore about this exceptional property. (id:49320)
RE/MAX Hallmark Chay Realty Brokerage
2082 Centre Avenue
Ardtrea, Ontario
One year old Duplex. Three-bedroom apartment on main floor plus one bedroom/large den apartment on lower floor on outskirts of Orillia with quick access to Highway 11. Approximately 90 minutes from Toronto. Each unit has separate entrance, gas meter (forced air gas furnace), hydro meter, central air conditioning, laundry area with washer & dryer, single attached garage, hot water tank, kitchen with island 6' x 3.3'. Drilled well with a generous 12 gallons/minute. Utility room has two forced air furnaces, water heaters, etc. The water system has a water softener unit, water purifier, UV light (changed in Oct '23). Tenants pay utilities, owner pays building insurance and taxes. (id:49320)
RE/MAX Right Move Brokerage
2082 Centre Avenue
Ardtrea, Ontario
One year old Duplex. Three-bedroom apartment on main floor plus one bedroom/large den apartment on lower floor on outskirts of Orillia with quick access to Highway 11. Approximately 90 minutes from Toronto. Each unit has separate entrance, gas meter (forced air gas furnace), hydro meter, central air conditioning, laundry area with washer & dryer, single attached garage, hot water tank, kitchen with island 6' x 3.3'. Drilled well with a generous 12 gallons/minute. Utility room has two forced air furnaces, water heaters, etc. The water system has a water softener unit, water purifier, UV light (changed in Oct '23). Tenants pay utilities, owner pays building insurance and taxes. (id:49320)
RE/MAX Right Move Brokerage
810 4th Line
Douro-Dummer, Ontario
Own A Piece Of Paradise! This quaint off-grid cabin in the woods overlooks its own private pond. Situated on over 26 acres you will be surrounded by nature. Enjoy a quiet paddle, hike or relaxing campfire on the water's edge. Enjoy preparing your meals in a fully equipped kitchen with fridge, stove and plenty of counter space and storage. Gather around the dining room table to share family meals, games night or just relax before moving to the living room with sliding doors to the enclosed porch overlooking the pond. A woodstove keeps the cottage warm and toasty. A generator and battery pack allow lights, TV, fridge and computers to be used. Yes, there's wifi and cell service too! Upstairs is an open-concept bedroom with a view of the pond and two double beds. A new 2 pc bath with compost toilet adds convenience. Just 5 mins to Warsaw and 20 mins to Hwy 115. A great way to reconnect with nature and unplug from the hustle and bustle. (id:49320)
Royal Heritage Realty Ltd. Brokerage
25 Phoenix Boulevard
Barrie, Ontario
BRAND NEW 2645 SQFT HOME FOR LEASE IN THE DESIRABLE SOUTH END! Discover modern living in this new lease opportunity in Barrie's sought-after Painswick neighbourhood. You’ll find schools, restaurants, and golf courses just a short drive away. Immerse yourself in Painswick's charm with three nearby parks, inviting an active lifestyle. The contemporary home features 9’ ceilings on the main level for an inviting and spacious atmosphere. The heart of the home is the beautiful kitchen with s/s appliances, catering to culinary enthusiasts and family meals. The second level reveals a spacious primary bedroom with a 4pc ensuite, and all bedroom closets boast wire shelving for ample storage. A versatile loft & den space offers a spot for a playroom or home office. Say goodbye to laundry hassles with the conveniently placed second-level laundry. A/C is to be installed in the spring. A private double driveway and an attached two-car garage provide parking for two vehicles. (id:49320)
RE/MAX Hallmark Peggy Hill Group Realty Brokerage
786 Chestnut Street
Innisfil, Ontario
Welcome to this completely renovated raised bungalow on a very spacious private lot just a short 3 minute walk to beautiful Lake Simcoe. This home boasts an inviting layout on the main floor with an open floor concept with a bright updated kitchen equipped with top-notch features; stunning butcher block countertops, stainless steel appliances, a large island with breakfast bar, ample counter space and a large walk-in pantry. Rounding out the main floor, there is an inviting living room, a bright office, 2 bedrooms & a 4 pc bathroom. From the kitchen, step outside to the new deck and impeccably maintained backyard oasis, complete with a custom built gazebo with a steel roof and a hot tub. Ideal for entertaining family and friends! There is an oversized heated garage with drive through access from the driveway to the backyard. The finished lower level has oversized above grade windows a large family room, a gas fireplace, large bedroom, 3 pc bath and laundry room. Must See! Furnace 2020, Water Heater 2020, Driveway 2020, Roof 2016, A/C 2016, Kitchen 2020, Bathrooms 2020, Washer & Dryer 2023, Dimmers on all lights 2020, Hot tub 2020, Deck 2020, Heated Garage w/40,000 BTU Gas Furnace. (id:49320)
RE/MAX Hallmark Chay Realty Brokerage


