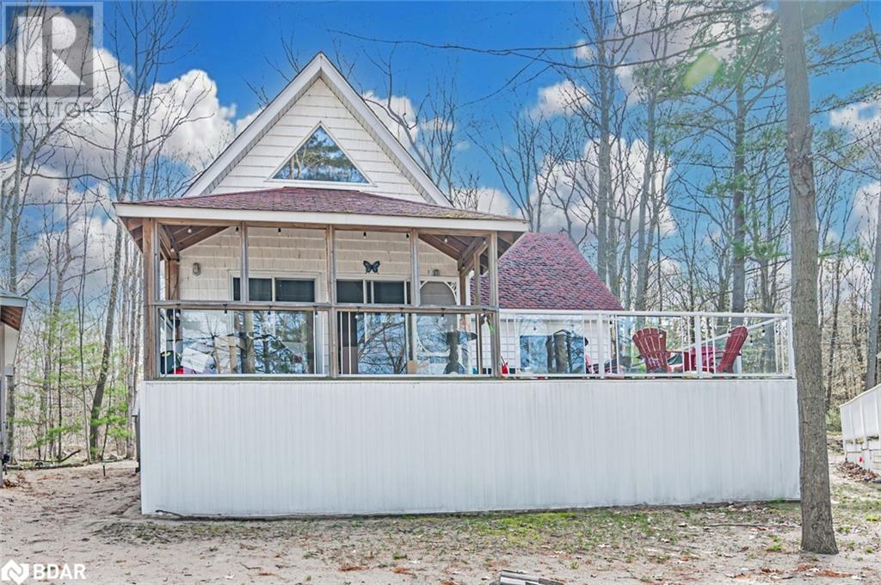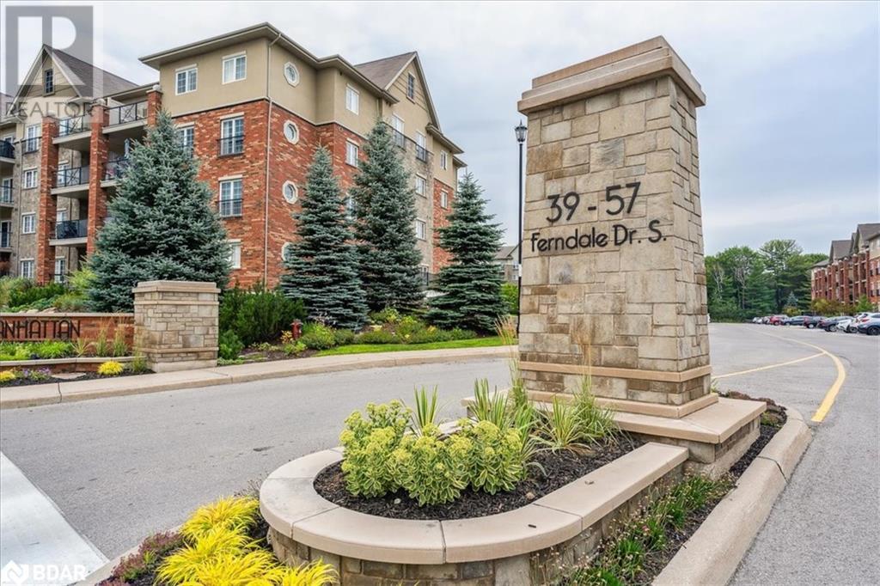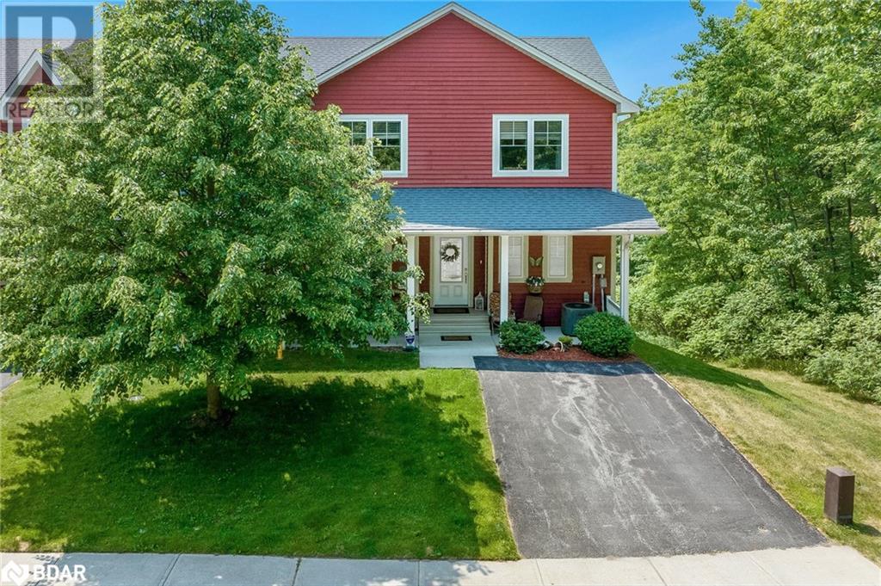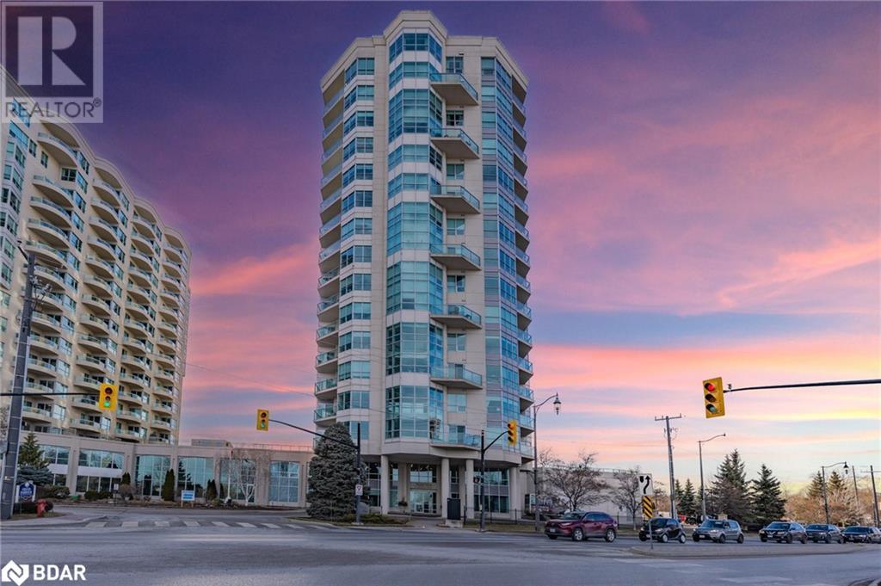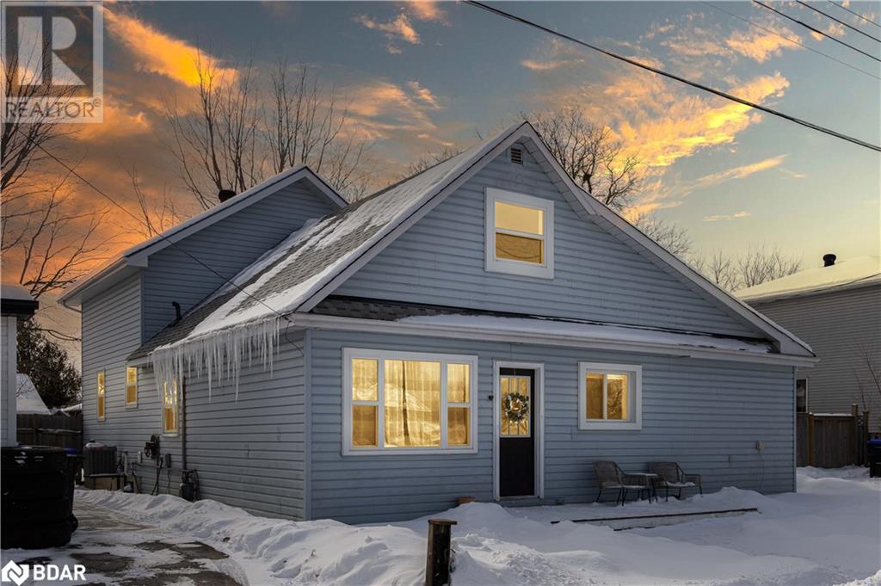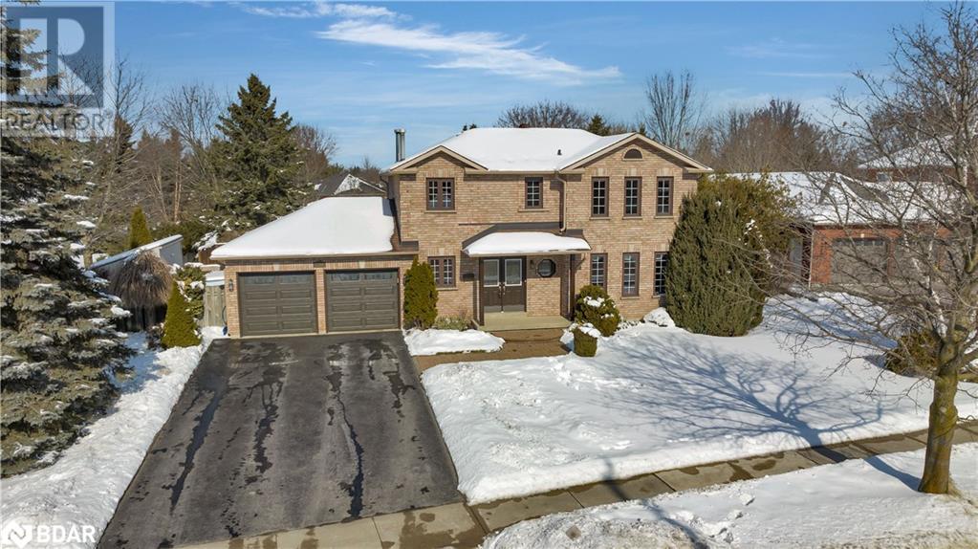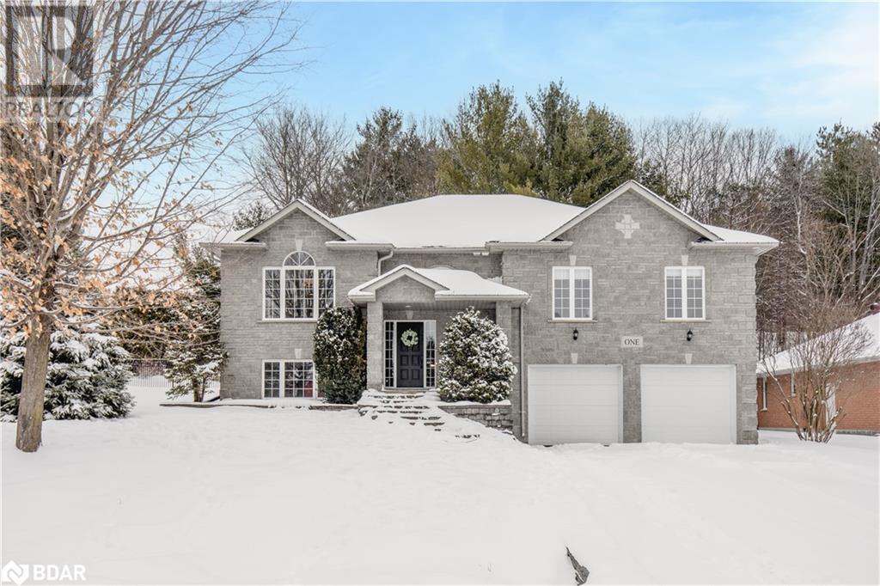Barrie & Area Listings
1075 Spooners Road
Innisfil, Ontario
Top 5 Reasons You Will Love This Home: 1) Charming raised bungalow situated on a spacious lot with mature trees and gardens. A cozy and functional mudroom with ample closet space welcomes you into the home 2) This home has been lovingly cared for and shows pride of ownership throughout. Updated kitchen with white maple cabinets and quartz countertops and all windows are only two years old 3) This home is carpet-free, with commercial-grade laminate flooring throughout 4) Two bedrooms on the main level, with the primary featuring an extra large walk-in closet and the lower offering three more generously sized bedrooms, a full 3-piece bath, and a large recreation room 5) Walking distance to the shores of Lake Simcoe with a private beach just for residents, perfect for all-season activities. 2,372 fin.sq.ft. Age 92. Visit our website for more detailed information. (id:49320)
Faris Team Real Estate Brokerage
50 Cathedral Pines Road
Oro-Medonte, Ontario
Top 5 Reasons You Will Love This Home: 1) Nestled amidst an almost 100' wide lot, this captivating log home welcomes you with a sprawling yard adorned by towering trees and a refreshing saltwater in-ground pool, offering the ultimate retreat for unwinding 2) Step into a remarkable interior adorned with rustic wood beams, setting a warm and inviting ambiance highlighted by a charming stone fireplace 3) Experience modern comfort in this home's updated kitchen featuring new cabinets, flooring, and sleek stainless-steel appliances 4) Outside, discover the perfect spot for relaxation with decks gracing both the front and back of the home, alongside ample parking spaces and a convenient double-car garage 5) Enjoy the convenience of easy access to Horseshoe Valley Resort and Vetta Spa, as well as a plethora of outdoor activities, including skiing, hiking, golfing, and dining options, in addition to Oro-Medonte Elementary School currently being built nearby. 2,071 fin.sq.ft. Age 38. Visit our website for more detailed information. (id:49320)
Faris Team Real Estate Brokerage
1832 Ridge Road
Shanty Bay, Ontario
Park like setting and the wrap around covered porch compliment this beautiful century home. Nestled on ¾ acre lot in Shanty Bay, this gorgeous property has perennial gardens, landscaped yards, sprinkler system, pond with waterfall, inground saltwater pool. Spacious 4 bedroom, 2 ½ baths, wood burning fireplace in great room, walkout from exercise room to gardens. Entry from garage into mudroom/laundry area. Separate entry to 2 storey, 2 bedroom suite ideal for nanny, extended family or as a rental. Property designated for Bed & Breakfast ( confirmed by Township). (id:49320)
Royal LePage First Contact Realty Brokerage
739 Concession 15 West Unit# 6
Tiny, Ontario
A LUCRATIVE INVESTMENT OPPORTUNITY AWAITS! HIGH-DEMAND BEACHFRONT PROPERTY WITH STUNNING VIEWS! Welcome to 739 Concession 15 West. This waterfront property is situated in a sought-after resort on the crystal waters of Georgian Bay, not affected by current STR by-laws. With 258’ of private beach, almost full occupancy projected for the upcoming 2024 summer season & a 5%+ cap rate, this property presents an attractive investment opportunity. The fully furnished 2 bedroom home accommodates up to 10 guests & features modern amenities, including a gas fireplace & 2 walkouts to the expansive deck with water views. Resort amenities include a heated saltwater pool & shallow beach entrance. Maintenance fees cover most expenses, property taxes, gas heat, water, snow removal, satellite TV & the upkeep of the grounds & pool. Unlike timeshares or co-ops, this property offers true ownership with the freedom to use it whenever you desire. Newer appliances enhance both comfort & functionality. (id:49320)
RE/MAX Hallmark Peggy Hill Group Realty Brokerage
39 Ferndale Drive S Unit# 311
Barrie, Ontario
Bright South West facing 3 Bedroom, 2 bath 1,464 sq ft suite at the Manhattans. The largest 3 bedroom model with a wonderful floor plan includes a spacious kitchen, separate dining room and an oversized living room with a walk out to a large balcony. Kitchen provides upgraded stainless-steel appliances, double oven, granite counters, tile backsplash, under-mount lighting, loads of cabinets including pantry cupboard with pull-outs, soft close feature, spice rack and recycling centre. Primary bedroom has large walk-in closet with built-in organizers. 3 Piece ensuite bath with walk-in shower and vanity with stone counter. Beautiful, engineered hardwood floors, crown molding, upgraded lighting, smooth ceilings, upgraded faucets, and fresh paint throughout. The 2 additional bedrooms provide ample space for a guest room and office or den. Lots of bright large windows in every room, makes this home uplifting and inviting. Ensuite laundry with full size front load washer and dryer, water alarm system for A/C unit. Quiet, pet friendly building, elevator, well maintained building with lots of visitor parking. Spacious balcony allows for BBQ’s/smoker, and furniture. Premium underground parking space by the entrance door, and nice size locker storage. Located steps to the eco park, walking trails and nature paths, friendly neighbourhood with spacious open greenspace throughout. Low monthly condo fees and utility costs. Gas average $52/m, Hydro average $78/m. (id:49320)
RE/MAX Hallmark Chay Realty Brokerage
52 Drummond Drive
Penetanguishene, Ontario
Top 5 Reasons You Will Love This Home: 1) Enjoy stunning west-facing views of picturesque Georgian Bay, complete with year-round sunsets visible from two spacious walk-out decks 2) This home boasts numerous upgrades, including a luxurious primary bedroom with its own ensuite, as well as the convenience of main-level laundry facilities 3) Embrace worry-free living with no land transfer fee and a monthly lease fee of just $850, covering maintenance in this exclusive 55+ community renowned for its tranquility and serenity 4) Discover the largest and most peaceful end unit in the community, offering unparalleled privacy with no neighbors on one side 5) The fully finished basement features a sliding glass-door walkout leading to the deck, where you can savor uninterrupted water views in absolute serenity. 2,400 fin.sq.ft. Age 14. Visit our website for more detailed information. (id:49320)
Faris Team Real Estate Brokerage
Faris Team Real Estate Brokerage (Midland)
5 Elvyn Crescent
Oro-Medonte, Ontario
Nestled in a charming neighborhood close to the waterfront, this spacious home offers the ideal blend of tranquility and convenience. Situated on a large lot, this property provides ample space for outdoor activities and relaxation. Step inside to discover a sprawling main floor living area, perfect for hosting gatherings or simply enjoying everyday life. The layout provides plenty of room for entertaining, while the abundance of natural light creates a warm and inviting atmosphere. Upstairs, you'll find two generously sized bedrooms along with a master retreat complete with its own bathroom and not one, but two closets, offering both comfort and convenience. Convenience is key with main floor laundry and a powder room, making chores a breeze. The large main bathroom on the second floor provides additional functionality for busy households. Cozy up by the fireplace in the spacious family room, perfect for those chilly evenings or lazy Sundays spent indoors. Downstairs, the finished basement offers even more living space, complete with an office – ideal for remote work or pursuing hobbies. While this home is ready to welcome its new owners, it also presents an exciting opportunity for someone to infuse it with their own personal touches. With a little updating, this property has the potential to become the ultimate dream home. Don't miss out on the chance to make this house your own – schedule your showing today and start envisioning the possibilities! (id:49320)
Keller Williams Experience Realty Brokerage
6 Toronto Street Unit# 404
Barrie, Ontario
WELCOME TO THE WATERVIEW A TURNKEY 1 BEDROOM 2 BATHROOM CONDO WITH GREAT VIEWS OF KEMPENFELT BAY AND BARRIE WATERFRONT HARDWOOD FLOORING NEW CARPET IN BEDROOM 5 APPLIANCES BUILDING AMENITIES INCLUDE INDOOR POOL AND HOTTUB WORKOUT ROOM LIBRARY OUTDOOR TERRACE GUEST SUITES GAMES ROOM PARTY ROOM INDOOR PARKING SPOT CLOSE TO ELEVATOR FOR CONVENIENT GROCERY HAULING (id:49320)
Coldwell Banker The Real Estate Centre Brokerage
100 Queen Street
Angus, Ontario
*Enjoy This Updated 6-Bedroom Home In Angus! This Spacious Residence Offers Over 2500 Sq Ft Of Living Space. The Interior Boasts A Modern Design With Elegant Touches. The Kitchen Is Chef-Inspired, Featuring Stylish White Cabinetry, Quartz And Granite Countertops, And Premium High End Stainless-Steel Appliances, Including A Spacious Fridge/Freezer. The Laminate Flooring Adds To The Contemporary Atmosphere While Being Low-Maintenance. The Master Bedroom Boasts Vaulted Ceilings And A Cozy Fireplace. Enjoy Entertaining In The Fully Finished Basement Or Relax In The Fenced Backyard With A Hot Tub And Pergola. Don't Miss Out On This Charming Family Home! (id:49320)
Keller Williams Experience Realty Brokerage
39 Royal Avenue
Hamilton, Ontario
Whether you’re looking for a multigenerational home or turnkey investment property, this legal duplex has it all! Steps from McMaster University, situated on a massive lot, & offers 3 recently updated units! Main open concept unit features 2 full bedrooms, newer floors, full bathroom and newer back porch! Vacant upper unit with 1 bedroom, two separate entrances, ensuite laundry, and another vacant unit in the basement! Truly a unique find. Near universities , hospitals, cafes, highway & more! (id:49320)
RE/MAX West Realty Inc.
2264 Victoria Street
Innisfil, Ontario
GORGEOUS 2-STOREY HOME PRESENTED ON A LARGE 92’ X 201’ LOT IMMERSED IN TREES PROVIDING UTMOST PRIVACY & CONVENIENTLY LOCATED CLOSE TO ALL AMENITIES! WELCOME TO 2264 VICTORIA. SHOWCASING 3 BEDROOMS AND 3 BATHROOMS, OFFERING OVER 2,500 SQFT OF LIVING SPACE SITUATED IN THE HIGHLY DESIRABLE AND FAMILY-ORIENTED NEIGHBOURHOOD OF STROUD! UPON ENTRY, PRIDE OF OWNERSHIP IS EVIDENT THROUGHOUT FEATURING UPDATED BATHROOMS, KITCHEN WITH GRANITE COUNTERS & S/S APPLIANCES, MAJORITY OF WINDOWS HAVE BEEN REPLACED, FURNACE & A/C, FLOORING & LIGHTING THROUGHOUT. THE MAIN FLOOR OFFERS SPACIOUS PRINCIPAL ROOMS, NEUTRAL FINISHES, LAMINATE & HARDWOOD FLOORING, A LIVING ROOM WITH A GAS FIREPLACE COMBINED WITH A SPRAWLING SUNROOM IMMERSED IN NATURAL LIGHT! THE UPPER LEVEL BOASTS 3 LARGE BEDROOMS, AND 2 BATHROOMS, INCLUDING A LAVISH 3PC ENSUITE! THE FINISHED BASEMENT PROVIDES EXTRA SPACE TO RELAX AND UNWIND EQUIPPED WITH A WET BAR AND SECOND GAS FIREPLACE. MATURE TREES AND LUSH LANDSCAPING FRAME THE PROPERTY SHOWCASING A SALTWATER POOL, A MUSKOKA ROOM EQUIPPED WITH A HOT TUB, STORAGE SHEDS & SPRINKLER SYSTEM. MINUTES FROM BARRIE, NEAR THE BEACH, GO STATION, AND HIGHWAY ACCESS COMBINE TRANQUILITY WITH CONNECTIVITY. EXTRAS: REVERSE OSMOSIS SERVES THE WET BAR, KITCHEN SINK & FRIDGE. UPDATED SHINGLES, GARAGE DOORS, POOL LINER, HEATER, PUMP AND SALT CELL. OWNED HWT TANK. KINETICO WATER SOFTENERS/FILTRATION SYSTEM. (id:49320)
Century 21 B.j. Roth Realty Ltd. Brokerage
1 Neretva Street
Midhurst, Ontario
Nestled on a corner lot in sought-after Midhurst, this custom-built bungalow exudes charm and sophistication. A lush privacy hedge and mature trees envelop the property, offering a serene oasis. Step inside to discover a gourmet kitchen boasting cherry cabinets, granite countertops, and stainless steel appliances. The kitchen seamlessly transitions into the spacious breakfast room, providing easy access to the backyard, while the cozy living area features a stone gas fireplace, perfect for chilly evenings. Entertain guests in the separate dining room, graced with 9' ceilings throughout both levels, hardwood, and ceramic flooring throughout, showcasing exquisite craftsmanship. Sculptured ceilings and solid oak doors with oil-rubbed bronze hardware add to the home's allure. Luxurious granite counters adorn all bathrooms. The main floor encompasses four bedrooms, providing ample space for relaxation and rest. The Oversized Master offers His and Her Closets & Ensuite with Soaker Tub, Glass Shower & Double Sinks. Descend to the lower level, where you'll find a family room complete with a stone wood-burning fireplace, a versatile office/den with French doors, a Fifth Bedroom, Full 4pcs. Bathroom & Laundry room. Practical amenities include a well-appointed mudroom, abundant storage and an oversized double garage. Outside, the fenced backyard beckons with a landscaped in-ground saltwater pool (2017) featuring a stone waterfall, a composite deck, pool shed, irrigation system and fire pit—perfect for outdoor gatherings and relaxation. This home epitomizes comfort, luxury, and style. Schedule a viewing today to experience its unparalleled beauty. (id:49320)
RE/MAX Crosstown Realty Inc. Brokerage





