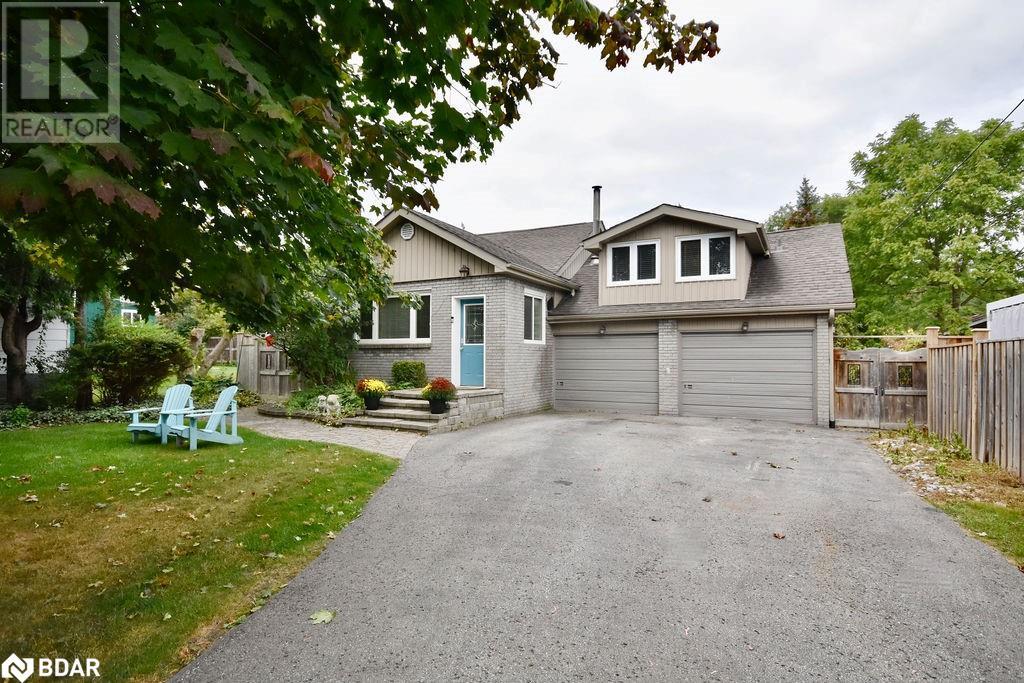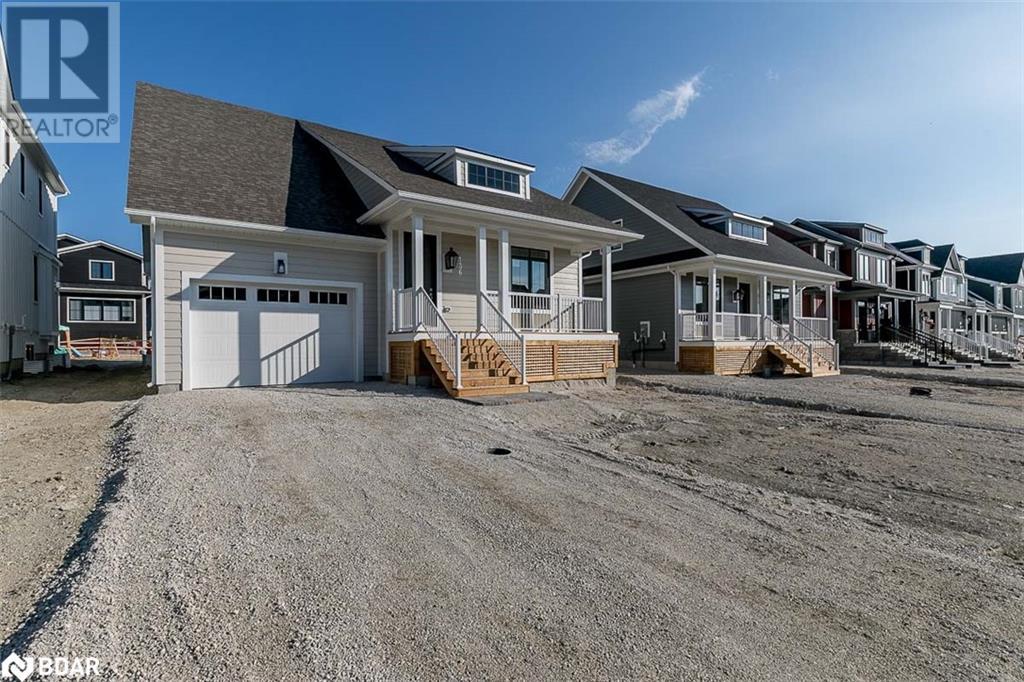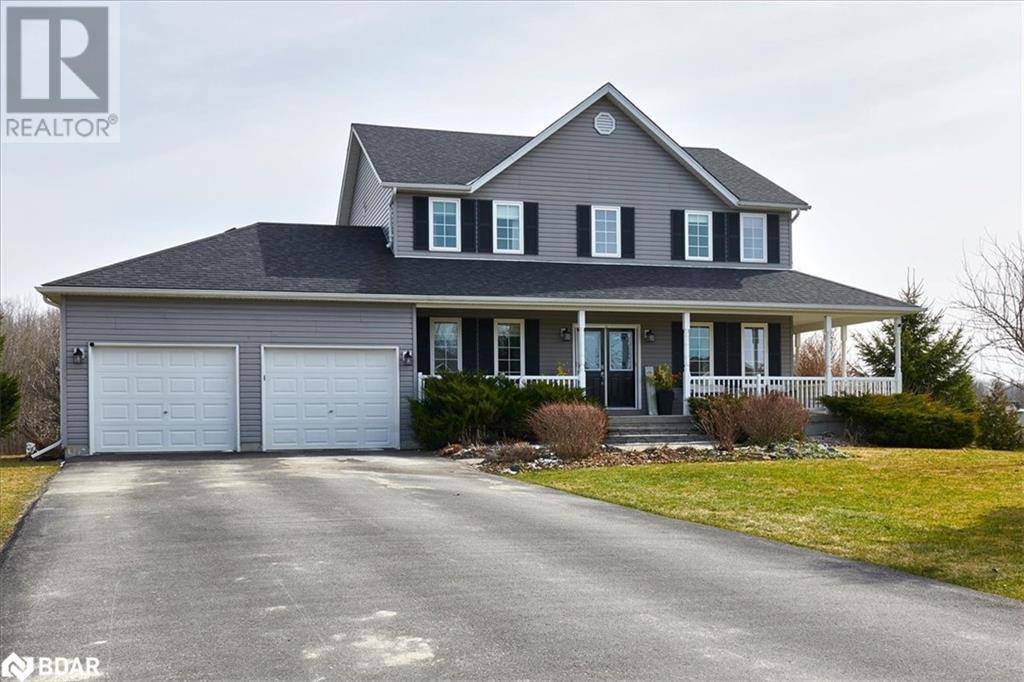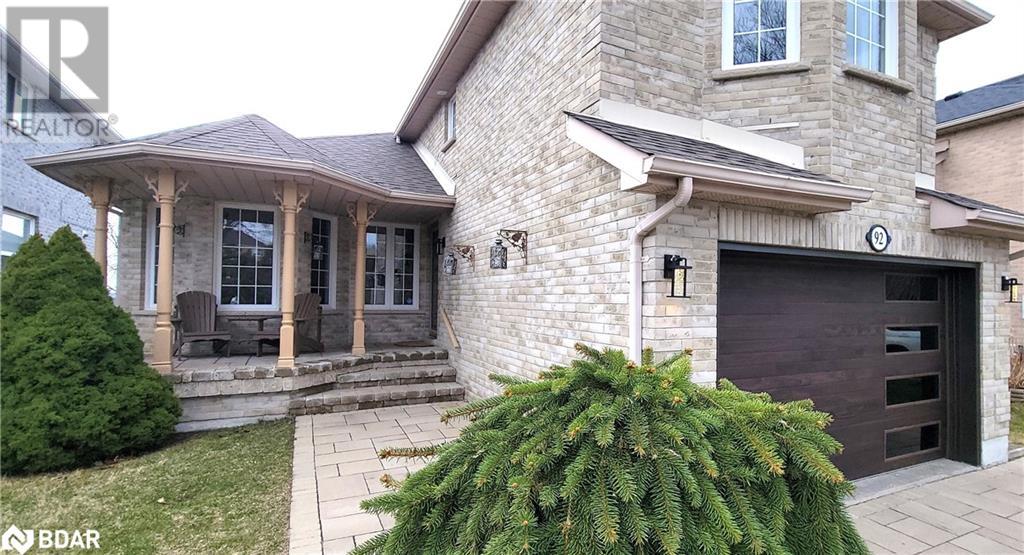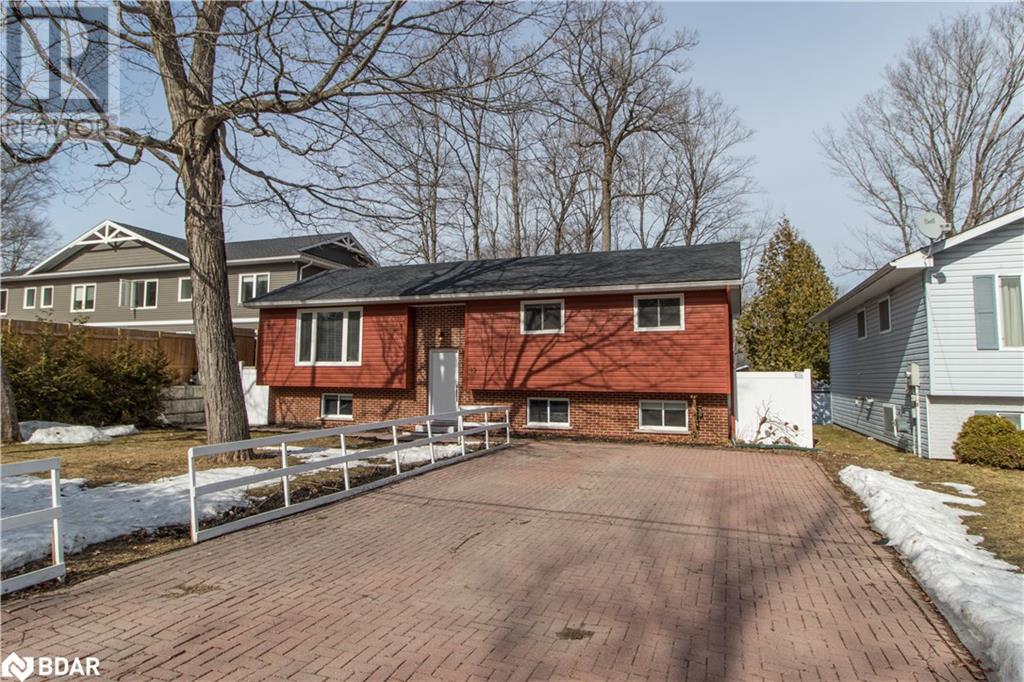Barrie & Area Listings
28 Versailles Crescent
Barrie, Ontario
Top 5 Reasons You Will Love This Home: 1) Captivating curb appeal highlighted by beautiful landscaping with an interlock driveway, a contemporary glass railing, and a charming covered front porch illuminated by stylish pot lights 2) Open-concept layout, showcasing hardwood flooring and an abundant of natural light, embodying a modern and refined ambiance 3) Gourmet kitchen with granite countertops, high-end stainless-steel appliances, and a convenient walkout to the backyard, adorned with a welcoming breakfast bar for family dining 4) Primary bedroom suite with hardwood flooring, an expansive walk-in closet, and a lavish 4-piece ensuite featuring a glass shower and indulgent soaker tub 5) Fully finished basement boasting a generous recreation room warmed by a cozy fireplace and a practical 2-piece bathroom. 2,482 fin.sq.ft. Age 16. Visit our website for more detailed information. (id:49320)
Faris Team Real Estate Brokerage
54 Tyndale Road
Barrie, Ontario
Absolutely stunning location! This 4-level side split home is a rare gem nestled in a highly sought-after neighborhood. Property has deeded right of way water access. Just steps away from the Kempenfelt Bay, parks, walking trails, and beautiful Tyndale beach. Walking distance to private Brentwood marina, this property offers the ultimate lifestyle. With 3 bedrooms and 1.5 baths and a 61 x 120ft lot, it's the perfect canvas for creating your dream home. The potential for an addition or development is immense, allowing you to customize and expand to your heart's content. One of the standout features of this property is the private backyard, providing a peaceful oasis for relaxation and outdoor enjoyment. Don't miss out on this incredible opportunity to make this prime location your forever home. Walking distance to Algonquin Ridge Elementary School. Flexible closing available. (id:49320)
Century 21 B.j. Roth Realty Ltd. Brokerage
136 Courtland Street
The Blue Mountains, Ontario
Ever desired a BRAND NEW & NEVER lived in home, but don’t feel comfortable buying only off seeing the blueprint, or having to wait for it to be built? Well… here is your chance to own this stunning HAYWOOD 2156 sq/ft model 2-storey open concept home is in the desirable Windfall subdivision. This home is perfect for a growing family or an oasis away from the city! With 2+ 1 (loft) spacious bedrooms, 3 bathrooms, and plenty of room to entertain makes a perfect setting for apre ski. The master bedroom on the main floor with a gorgeous ensuite w/ glass shower and his/hers closet. This home is never short of natural lighting with large windows throughout, even the basement has above grade window to maximize lighting. Inside, you'll find a gas fireplace, granite countertops, brand new S/S appliances, and more. Hardwood and porcelain flooring flowing through this home create a beautiful atmosphere for your fur babies as well. Step onto the back deck for the view of BLUE MOUNTAINS. The wide open concept basement, already has roughed in plumbing and roughed in framing for an additional guest room. This home includes AC, efficient new furnace and hot water on demand. Just around the corner is the “SHED” where you can enjoy lounging by spa like swimming pool, workout, and more…. perfect for any age group to enjoy! A short walk to BLUE MOUNTAIN RESORT for all your entertainment needs, short drive in to collingwood downtown, restaurant & all amenities, hiking trails, boat launches, spas, and more…. With so much to offer, this is an ideal opportunity to make this house your home! (id:49320)
RE/MAX Real Estate Centre Inc.
153 Switzer Street
New Lowell, Ontario
Incredible country home close to town. This all brick, custom built bungalow sits on a park-like acre lined with mature trees. With over 2600 finished square feet this house offers 4 bedrooms, 2 bathrooms, an open concept main floor, finished basement and large sunroom overlooking your spacious yard. The large kitchen features quality stainless steel appliances and ample cupboard and counter space. Primary bedroom features large walk in closet. Bright basement is fully finished with 2 additional bedrooms, lots of storage as well as bathroom and large rec room. Inside access to oversized double car garage. Exterior features large deck and covered patio with hot tub. Detached 24 x 24 ft shop. Also included are a custom built chicken coop and quality greenhouse. Additional features include: Central air 2022, Aquatherm Furnace, central vac, natural gas, drilled well, HRV, water heated floors in main entry, rec room and lower level bathroom, main floor laundry, ICF foundation ++ (id:49320)
RE/MAX Hallmark Chay Realty Brokerage
40 Pace Crescent
Bradford, Ontario
Top 5 Reasons You Will Love This Home: 1) Incredible family home situated on a tranquil and mature street in Bradford 2) Updated kitchen, including rich-toned cabinetry, granite countertops, complementing backsplash, stainless-steel appliances, and ceramic tile flooring 3) 9' ceilings throughout the main level with plenty of living space, including a family room open to the kitchen and dining room and a perfectly placed living room providing ample space for the family 4) Fully finished basement complete with a home office with a glass wall and door which floods the space with natural light 5) Set on a 50' lot with an entertainer's backyard showcasing a deck with a hot tub built-in and ample lush greenspace, making this the perfect space for entertaining outdoors. 3,327 fin.sq.ft. Age 23. Visit our website for more detailed information. (id:49320)
Faris Team Real Estate Brokerage
52 O'neill Circle
Phelpston, Ontario
Nestled in Phelpston, this expansive family home offers a generous living space on a sprawling 1.28 acre lot, providing ample room for relaxation and outdoor activities. Boasting five bedrooms, including three with convenient walk-in closets, a luxurious master suite complete with a soaker tub, this residence is designed to accommodate your family's needs with comfort and style. Enjoy the convenience of dual garage entries, with direct access to the finished basement with in law potential, featuring a family room, additional bedroom, workshop, and storage space. Entertain guests effortlessly in the large dining room adjacent to the gourmet eat-in kitchen, where updated hardwood flooring and freshly painted walls throughout adds warmth to the atmosphere. Notable features such as the stand-by power generator panel ensure peace of mind and comfort for your family. Relax on your wrap-around porch or in the sauna. Perfect for outdoor gatherings and relaxation in the tranquility of nature. Convenient 10 min drive to HWY 400 and 15 mins to Barrie. Rural charm for your family to enjoy for years to come. Welcome home to Phelpston living at its finest! (id:49320)
Keller Williams Experience Realty Brokerage
809 Ontario Street
Midland, Ontario
Welcome to 809 Ontario Street, located in the charming town of Midland. Ideal for first-time home buyers or downsizers, this property offers entry into the housing market without compromising on quality. Step inside and admire the seamless blend of classic charm and contemporary elegance. Hunter Douglas blinds adorn the newer windows (2020) creating an abundance of natural light all while capturing the views of the outdoors. This home features many upgrades; a fully renovated bathroom with heated floors (2020), exterior doors (2020), a newer front deck (2021) and rear deck (2022), picturesque landscaping (2019), an updated central air conditioner and furnace (2022), eavestroughs, and more. The possibilities are endless in the beautiful outdoor setting for relaxation and entertainment. An oversized garden shed(18'x9') provides ample storage space, while mature trees create an outdoor private oasis. Located close to many amenities, local schools, and the shores of Georgian Bay. (id:49320)
Right At Home Realty Brokerage
188 Coldwater Road Unit# 10
Orillia, Ontario
* 1680 SQ. FT freehold town 3 bedroom and 2.5 bath on a private road. Welcome to desirable Coldwater Grove community executive freehold townhome, one of only 18 homes on a private road with a gated entrance. Located in Orillia's North Ward, its proximity to Couchiching Beach, historic downtown, major stores, and highway access make this 2-storey home the ideal choice. The open-concept main floor features 9ft ceilings, a proper full-sized dining room, large kitchen island with seating, living room with cozy gas fireplace and a large sliding door walk-out to private, landscaped backyard. On the second level, you'll find 3 spacious bedrooms: primary with large walk-in closet and a 5-piece ensuite with a double vanity and a separate soaking tub, second bedroom with a semi-ensuite and lovely south-facing balcony that offers a stunning hilltop view to enjoy your morning coffee. Notable features of the home include california shutters, hardwood flooring throughout, plenty of solid wood kitchen cabinets, a 2-piece main floor powder room, 2nd-floor laundry with a utility sink, and full, unfinished basement with water softener. In the fully fenced backyard, you will find a quiet space to enjoy fresh air with a lovely perennial garden and a quaint patio. Large mature evergreen trees provide an ideal layer of privacy in all seasons. The attached garage provides inside entry, an automatic door opener, as well as central vac rough-in and organizer shelves. Offers Welcome Anytime. (id:49320)
Keller Williams Experience Realty Brokerage
24 Creighton Street
Ramara, Ontario
Discover this cozy retreat in Atherley, Orillia's sought-after lakeside community. Ideal for first-time homebuyers and/or working professionals, this charming 1.5 storey home offers 3 bedrooms and 1 3-pc bathroom. Inside features a bright living space with a WETT-inspected wood-burning fireplace, hardwood floors in kitchen, ample natural light throughout the family room. Main floor bedroom w/ 2 additional bedrooms/office upstairs. Enjoy the large, fenced backyard ( lot size 75’ x 165’), oversized front deck, metal roof, single detached garage along with additional garden shed. Steps away from Lake Simcoe, the Atherley Community Park along with easy access to Highway 12, the Ramara Trail, and local marinas. Perfect location that offers convenience, lower taxes, and year-round outdoor enjoyment. (id:49320)
RE/MAX Right Move Brokerage
92 Sundew Drive
Barrie, Ontario
Welcome the in-laws!!! First time on the market!!! This is First View's SKYVIEW bungalow; 3 levels with a total finished square footage of over 3,200 sq ft. Main & upper primary suite is 1,770 sq ft; spacious 1,459 sq ft lower level, fully finished - 2-bedroom in-law with private laundry, spacious 3pc bath, extra storage in the common area, large windows allowing for tons of natural light, 2 entrances 1 walk-out & 1 walk-up, large lower deck, 9' ceilings; does not feel like a basement. Perfect for family & visitors. The main level features the best of both worlds; OPEN CONCEPT eat-in kitchen w/movable island overlooking the great room with fireplace, AS WELL AS a formal living & dining room both with French doors. The curb appeal is outstanding; from the stunning brick exterior to thousands spent on landscaping, interlocking stone work, tees, upgraded garage door & lighting. The name says it all Skyview; this home has an amazing view of wide-open skies, no neighbors behind, facing West allowing a perfect view of stunning sunsets from your back deck & family room. Love star gazing come see the Skyview at night!!! All newer flooring through-out; not a spot of carpet. This is one of Barrie's most sought-after areas, close to the best amenities, highway, walking trails, schools, shopping, dining+++ You will not feel boxed in, in this home, extra wide lot on the north side, no neighbors behind or directly across the road. Come have a look TODAY!! (id:49320)
Sutton Group Incentive Realty Inc. Brokerage
12 Hilltop Drive
Huntsville, Ontario
Welcome to 12 Hilltop Drive in the beautiful town of Huntsville. Nestled on a quiet street yet moments away from essential amenities, this charming raised bungalow offers a serene family living experience. The residence boasts five bedrooms and two bathrooms, complemented by an inviting open-concept kitchen that flows seamlessly into the dining and living areas — perfect for hosting and everyday comfort. The finished basement featuring a spacious recreation room, two additional bedrooms, and a full bathroom. The property exudes curb appeal with its private front yard adorned with stately mature trees and a cedar hedge border. The backyard is complete with a cozy fire pit and a deck to enjoy with friends and family. Recent improvements include a new roof in 2022, Complete basement renovation 2023, New media wall in living room with electric fireplace, Newer fencing to close off the back yard. Don't miss this fantastic family home. Book your private showing today. (id:49320)
Keller Williams Experience Realty Brokerage
334 Harvie Road
Barrie, Ontario
Step into elegance and functionality in this stunning 2-story home with 3.1 bedrooms and 2.1 bathrooms. The main level boasts a newer custom staircase, wood floors, and a renovated kitchen with quartz countertops and stainless steel appliances. Upstairs, find a spacious primary bedroom with a custom ensuite, plus two additional bedrooms. The finished basement offers a wet bar, fireplace, and fourth bedroom. Outside, enjoy a landscaped backyard with a large deck. Conveniently located near Highway 400, shopping, and Holly Meadow school. Nature trails in Ardagh Bluffs are just steps away. Welcome to luxury, convenience, and natural beauty. (id:49320)
Exp Realty Brokerage



