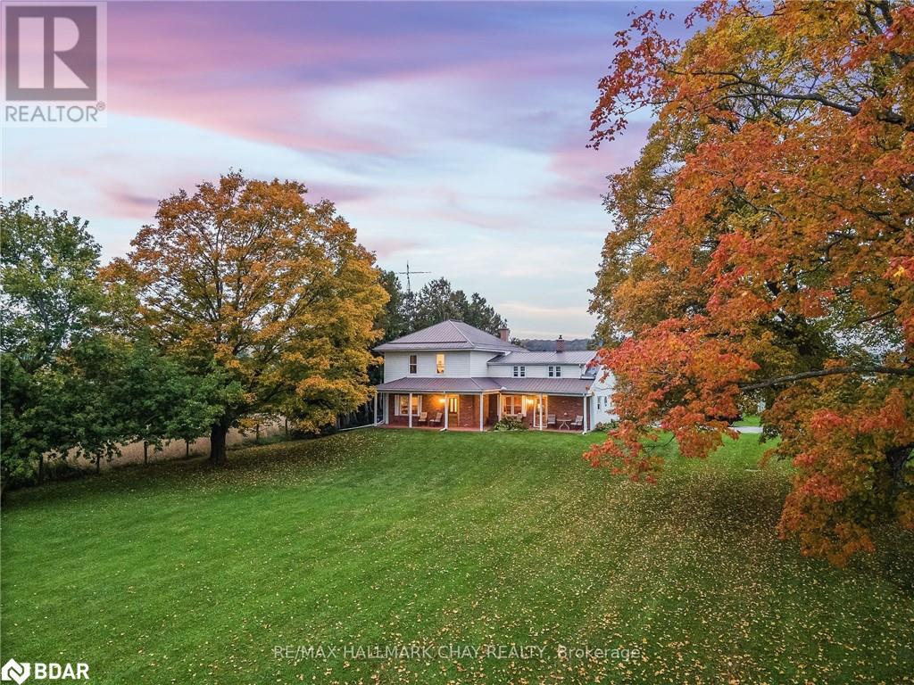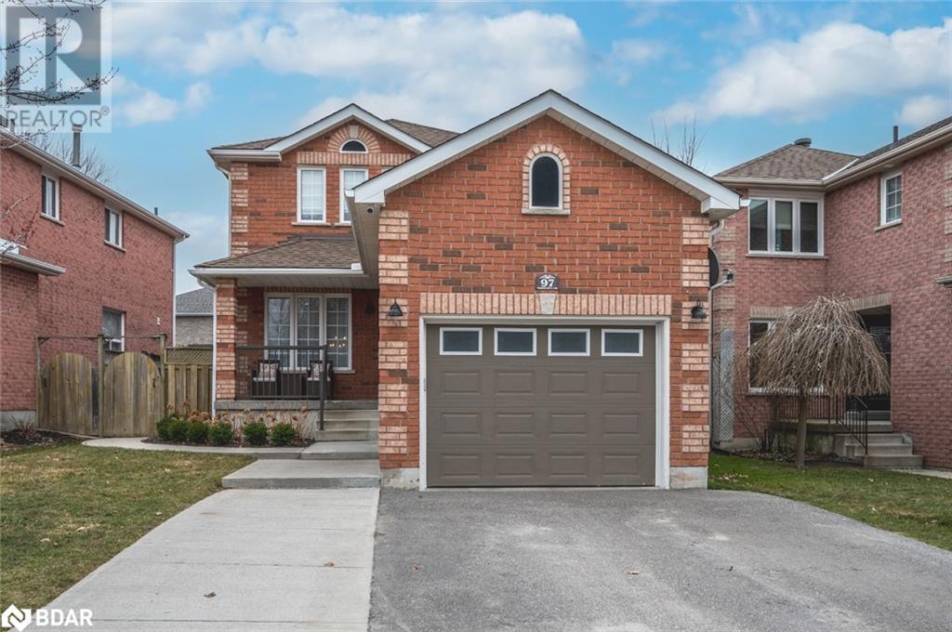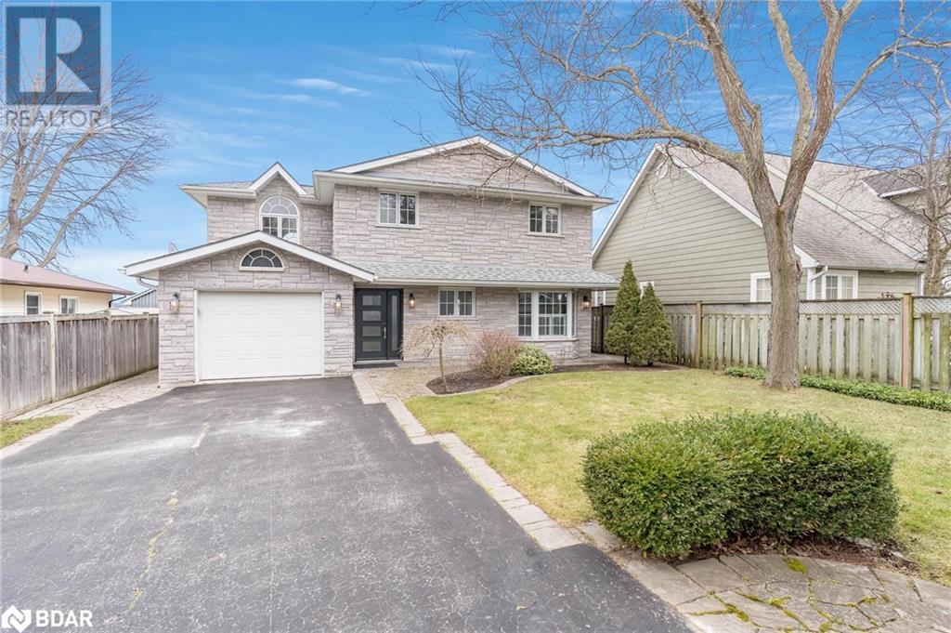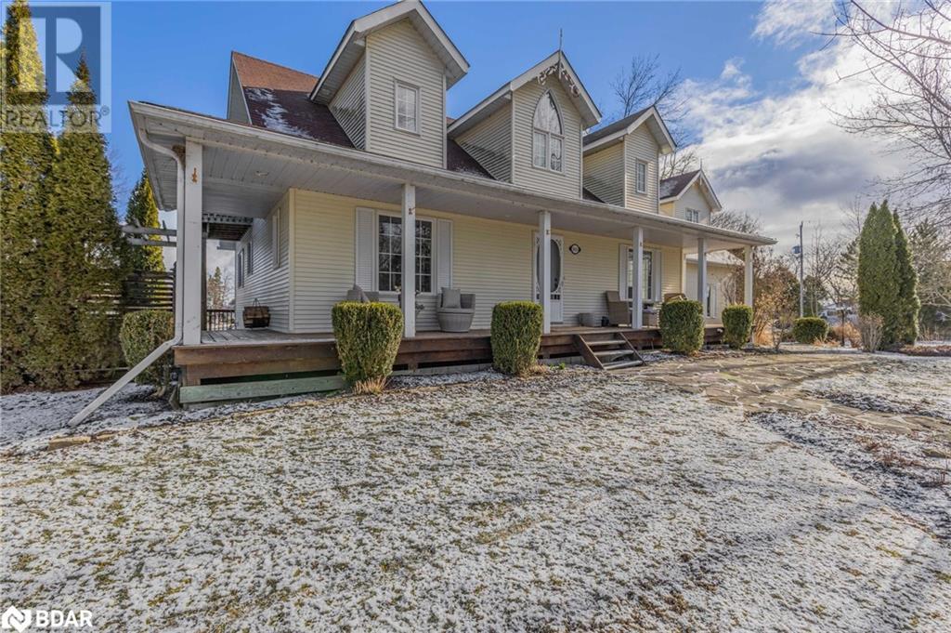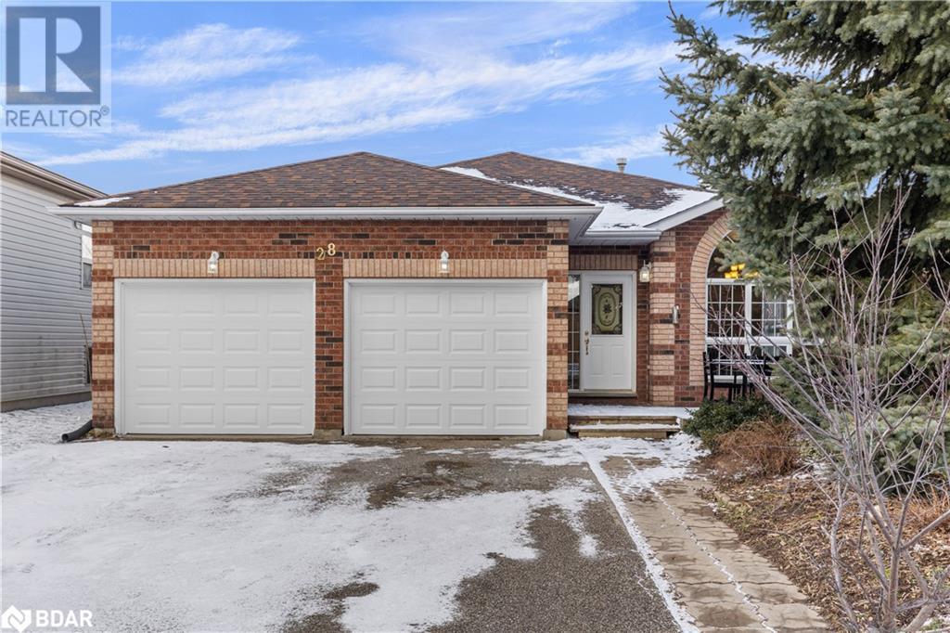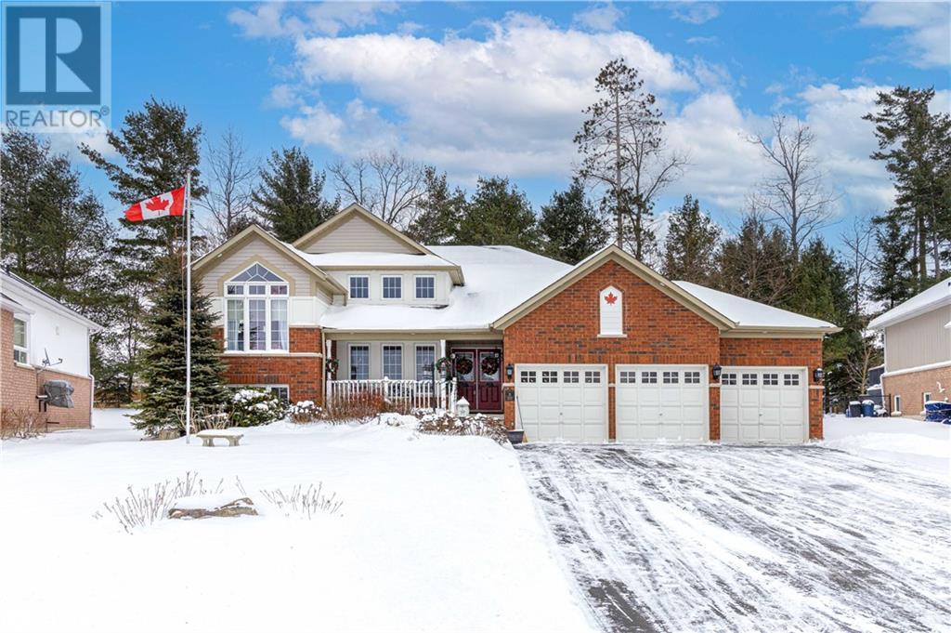Barrie & Area Listings
40 Decarolis Crescent Crescent
Angus, Ontario
Welcome to your dream home with exceptional curb appeal and landscaping that adds charm and character to every corner. This property boasts a unique advantage of no rear neighbours, offering you privacy and tranquility. Step inside to discover an inviting open-concept living space, perfect for entertaining guests or simply enjoying cozy family moments. The kitchen has a huge centre island, ample storage space and perfect dine in area. Upstairs indulge in the luxury of a huge primary bedroom, designed to be your personal retreat as well as 3 additional great sized bedrooms, perfect for the whole family. The garage offers epoxyd floors and space for your cars or toys. The large backyard is perfect to enjoy being outside and the fact that it backs on to a trail and trees, offers a great sense of privacy! (id:49320)
RE/MAX Hallmark Chay Realty Brokerage
2500 Brown Line
Cavan-Monaghan, Ontario
Top Five Reasons Why Your Going to Love 2500 Brown Line, Cavan-Monaghan. 1) This century home is situated on 5.5 acres and minutes to town and the highway. 2)This home has been meticulously maintained and filled with gleaming floors and character 3) It offers multiple outbuildings and barn giving you endless opportunities. 4) This charming 4 bedroom, 1.5 bathroom is something your going to love. 5)The barn is fully operational and heated -work and play at home. (id:49320)
RE/MAX Hallmark Chay Realty Brokerage
97 Madelaine Drive
Barrie, Ontario
GORGEOUS UPDATED HOME ACROSS FROM MADELAINE PARK & WALKING DISTANCE FROM ALL AMENITIES! Welcome to 97 Madelaine Drive. This all-brick home is move-in-ready and has been updated throughout. It's perfect for families and situated close to all essential amenities and excellent schools. The front entrance, with a newer paved driveway, concrete walkway and covered porch overlooking Madelaine Park, adds to the home’s appeal. The home boasts updated floors, large windows, and a stylish kitchen, completed in 2019, with quartz countertops and stainless steel appliances. Three well-appointed upper bedrooms, including a spacious primary suite with a walk-in closet and gorgeous 4pc ensuite, provide ample space for the whole family. The finished basement offers extra living space with a rec room, bedroom and rough-in for a fourth bathroom. Outside, the covered deck installed in 2020 creates a backyard oasis ideal for outdoor gatherings and entertaining. #HomeToStay (id:49320)
RE/MAX Hallmark Peggy Hill Group Realty Brokerage
2629 Grand Tamarack Crescent
Cumberland Beach, Ontario
Welcome to 2629 Grand Tamarack Crescent, a well crafted custom new build home nestled on just under half an acre, offering an exquisite combination of open concept and modern living. This charming residence features thoughtfully designed spaces, boasting 3 +1 bedrooms, an open-concept kitchen and living area, 2 bathrooms, and a generously-sized flex room in the basement with an impressive oversized ceiling height of 8 feet 6 inches - a canvas awaiting your personal touch. Extras: 200 AMP service, AC, Garage is heated and insulated, R65 insulation in the attic and R29 Walls on the main floor, making for a well insulated and efficient home. Centrally located with great proximity to swimming, Lake Couchiching, minutes to Orillia, Schools, parks, Church and Coffee shops. (id:49320)
Coldwell Banker The Real Estate Centre Brokerage
755 10th Line
Innisfil, Ontario
NEWLY UPDATED HOME STEPS FROM THE BEACH ON A LARGE LOT WITH IN-LAW POTENTIAL! Welcome to 755 10th Line. This property is ideally located near Innisfil Beach, less than 10 minutes from all amenities. The home features a contemporary design with rural living elements, set on a 50' x 150' lot. Inside, the 2,432-square-foot space boasts modern finishes, including a newly updated main floor with an updated kitchen featuring a spacious island. The living room offers a cozy ambiance with a linear fireplace and a walkout, while the formal dining room provides a bright meal space. Three generously sized bedrooms and a designated home office space ensure comfort and functionality. The finished lower level offers in-law potential with a separate entrance, a rec room, two bedrooms, and a bathroom. A private fenced backyard with a spacious deck and garden shed completes the property, perfect for outdoor activities and entertaining. A brand new furnace in 2024 adds peace of mind for years to come. #HomeToStay (id:49320)
RE/MAX Hallmark Peggy Hill Group Realty Brokerage
2063 Highway 11 N
Oro-Medonte, Ontario
CUSTOM-BUILT RAISED BUNGALOW ON A LARGE 150’X200’ LOT WITH UNLIMITED POTENTIAL! Welcome to 2063 Highway 11 North. A charming concrete front porch and a double-wide driveway with parking for 8 to 10 vehicles welcome you. With nearly 1,300 sqft on the main level and an unspoiled walkout basement boasting above-grade windows and 8.5' ceilings, this home provides endless potential. Meticulous craftsmanship is evident, featuring plywood subflooring, a 200 Amp panel, and abundant natural light from new windows and doors (2022). The eat-in kitchen boasts ample storage, a tiled backsplash, and a breakfast bar, with a patio door leading outside. The bedrooms offer double closets with built-in organizers, and a large 4pc bathroom features tiled floors and linen storage. A custom 4’ wide oak staircase leads to the spacious lower level. Outside, the expansive 150’ x 200’ lot presents the opportunity for a dream garage or workshop, surrounded by lush greenery and endless possibilities. #HomeToStay (id:49320)
RE/MAX Hallmark Peggy Hill Group Realty Brokerage
927 Barry Avenue
Innisfil, Ontario
Top 5 Reasons You Will Love This Home: 1) Lakefront living at its best, with this custom built four bedroom and three bathroom family home with a fabulous waterfront, a boathouse with 27' with marine railway great storing a boat, and an attached 1-car garage and detached 2-car garage 2) Amazing views of sunrise and spectacular views of Lake Simcoe; live and play in this beautiful area of Simcoe County, close to the city and city life, and Friday Harbour and all of the amenities it has to offer 3) Excellent summer and winter with a selection of outdoor activities in the summer and ice fishing in the winter 4) This prestigious home shows beautifully with a great layout, easy flow from one room to the next, custom-made 5'x9' window overlooking the lake, a great family-sized kitchen with Corian Countertops, crown moulding, under cabinet valance and lighting, hardwood flooring, pot lights, spacious bedrooms, a living room with a fireplace, games room or second family room 5) Set in a highly sought-after neighbourhood within proximity to golfing, beaches, a marina, and perfectly placed for commuters with easy access to Newmarket and Toronto. Age 26. Visit our website for more detailed information. (id:49320)
Faris Team Real Estate Brokerage
984 Little Cedar Avenue
Innisfil, Ontario
Experience the charm of Cape Cod living in this stunning 2-storey Innisfil home, nestled on a large 70x200’ lot on a quiet dead end road, just steps from the tranquil lakeshore of lake Simcoe and inviting beaches. This corner lot boasts an array of outdoor living spaces including a spacious covered front porch and multiple decks ideal for entertaining or quiet relaxation. The heart of the home features bright, light, airy living spaces with cathedral ceilings, upgraded solid wood doors and character trim, 4 cozy bedrooms including 2 on the main level and 2 well-appointed bathrooms, offering comfort and convenience. Enjoy reading, or an at-home office nook in the 2nd floor loft, retreat to the master suite full of charm. The expansive outdoor space invites endless possibilities for gardening and leisure activities, while the generous 2-car garage provides ample storage and offers inside access. Revel in the serene lake lifestyle with this picturesque retreat as your forever home. Close to Big Cedar Point Golf & Country Club, Several Marinas, Killarney Beach Market and a Local Variety Store for Your At-Home Basics, 6-9km to Each of Innisfil’s 3 Main Beaches To Enjoy Sand, Swimming, Parks & Sports Activities (id:49320)
Coldwell Banker Ronan Realty Brokerage
3324 Summerhill Way Unit# 22
Severn, Ontario
Welcome to your all-season sanctuary at Westshore Beach Club, a stunning blend of elegance and simplicity nestled just 1.5 hours from the GTA. This picturesque retreat offers exclusive access to a 300-foot sandy beachfront on Lake Couchiching, where outdoor enthusiasts can revel in the pristine waters and serene surroundings. Indulge in the outdoor lifestyle with private access to club amenities, including the clubhouse, dock, gazebo, and firepit. Inside, the main floor welcomes you with a cozy gas fireplace and soaring vaulted ceilings, creating a warm and inviting atmosphere. The open-concept living and kitchen area, complemented by a separate dining room, provide the perfect space for gatherings. Retreat to the primary bedroom, complete with an ensuite and W/I closet, offering luxurious comfort and convenience. Additional main floor features include laundry facilities and a powder room for added convenience. Upstairs, a beautiful rear deck awaits, boasting both a retractable screened-in porch and an uncovered sun deck, where breathtaking beach views abound. Two bedrooms and a spacious washroom complete the second floor, providing ample accommodation for family and guests. Venture downstairs to the finished basement, where a bright family room, expansive recreation/games area, full bedroom, washroom, and bonus room await. Whether hosting gatherings or enjoying quiet relaxation, this versatile space offers endless possibilities. Outside, the fully fenced yard beckons, providing a safe haven for furry friends to roam and play amidst the natural beauty of the property. Don't miss the opportunity to make this exquisite home yours, where outdoor living meets effortless elegance. HOA fees $ 305.00/month and cover common area maintenance including beautiful community gardens, beach, dock and beach house, as well as lawn cutting and driveway and porch snow removal. (id:49320)
Coldwell Banker The Real Estate Centre Brokerage
28 Ritchie Street
Elmvale, Ontario
Your new home awaits you at 28 Ritchie Crescent. Located in the highly desirable picturesque community of Elmvale, this great property is close to everything. Within walking distance to shops, restaurants, groceries, parks and schools as well as the community arena and ball fields. Elmvale is the epitome of small town living with Barrie, Midland and Wasaga Beach all only a very short drive away it offers bigger city amenities as well. This family home boasts great curb appeal with lush gardens and an inviting front porch. Inside you'll find a spacious entry way with inside access from the garage, an open living room and dining room area and galley style kitchen with breakfast room and sliding door walk-out. In traditional back-split style just a few steps up and you're in the bedroom space with 3 large bedrooms including the primary suite with semi-ensuite bath. Down a couple stairs from the main level you'll find the family room, the perfect space for family movie night as well as an additional bedroom and den or office, both with sliding door walk-outs to the back yard, with a second full bath finishing off this level. Another great feature of a back-split is how much space they offer and this home is no different with the added bonus of an additional basement where you'll find the laundry room, rec room, utilities room, as well as a huge half height crawl space, perfect for an added abundance of storage space. This property also offers a double car garage with room for a mezzanine, as well as a great sized fenced yard with no neighbours behind. Don't miss out, book your private showing today! (id:49320)
RE/MAX Hallmark Chay Realty Brokerage
31 Fawndale Crescent
Wasaga Beach, Ontario
**Welcome to this refined 3-bedroom + office, 3-bathroom raised bungalow radiating elegance and charm. The home features an attached 3-car garage, a spacious front porch, and a triple-wide driveway for convenient parking. Inside, luxuriant details and ample natural light accentuate the hardwood floors and vaulted ceilings in the generous living room with a custom gas fireplace. The well-equipped kitchen, a culinary enthusiast's dream, opens to a backyard oasis. The oversized primary bedroom offers double walk-in closets and a luxurious 5-piece ensuite, accompanied by another spacious bedroom and a stylish 4-piece bathroom. The fully finished basement hosts an entertainment-sized rec room, a dry bar, and versatile bonus areas. Outside, the fully fenced back yard boasts both lower and upper decks amidst mature trees, providing various outdoor seating options. This meticulously designed bungalow is a sophisticated retreat for luxurious living and entertaining. Don't miss out! (id:49320)
Keller Williams Experience Realty Brokerage
250 Washburn Island Road
Little Britain, Ontario
Welcome to 250 Washburn Island Road, where comfort and elegance meet in perfect harmony. Located on the highly desired Washburn Island and surrounded by the beauty of Lake Scugog, this home offers an idyllic lifestyle immersed in tranquility and natural splendor. With over 2700 sq ft of well designed living space, this inviting home welcomes you with a grand foyer enveloped in warmth. Once inside you’ll be captivated by the seamless flow and abundance of natural light found in the open concept living, dining, and kitchen with soaring vaulted ceiling. Indulge your culinary passion in the modern kitchen, adorned with quartz countertops, a centre island, stainless steel appliances, and walk-in pantry for that extra touch of convenience. No detail is overlooked in this home's thoughtfully designed layout. The property offers 4 generous bedrooms and 3 full bathrooms, including a private primary ensuite. The finished walkout basement adds a level of versatility and convenience, presenting additional living space or the potential for a separate suite. The lower level offers a walk-up to the oversized double car garage providing ample room for your vehicles and storage needs. Imagine spending your summer days lounging by the pool or on one of the multiple outdoor living areas. Whether you choose to take a refreshing dip or simply like to bask in the sun, your backyard oasis awaits. With privacy and security paramount, the fully fenced backyard, creates an optimal environment for your loved ones to run freely. While enjoying the tranquil setting at home, you'll find yourself just steps away from the shores of Lake Scugog. Take advantage of the nearby boat launch and spend your days boating and fishing adventures. This highly coveted property near Little Britain is just 20 minutes from Lindsay or Port Perry and is an opportunity not to be missed. Come experience the allure of 250 Washburn Island Rd firsthand, you won't be disappointed! (id:49320)
Keller Williams Experience Realty Brokerage



