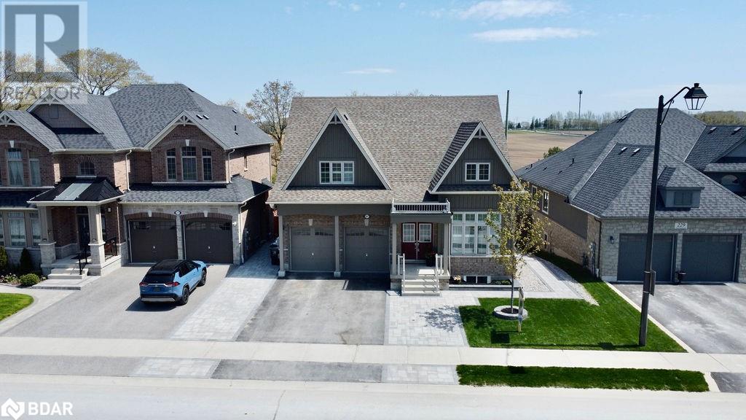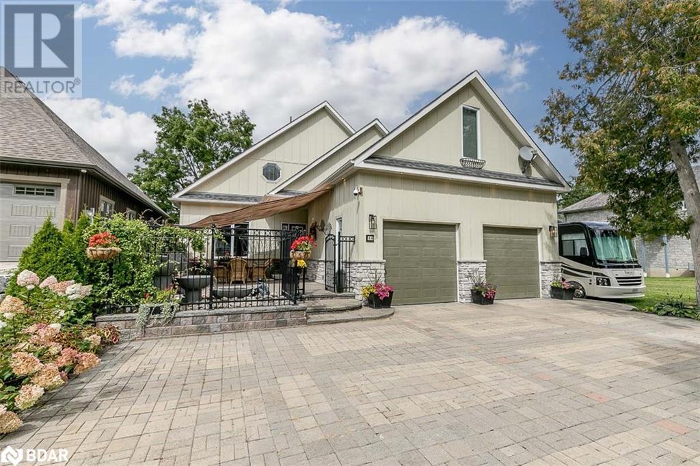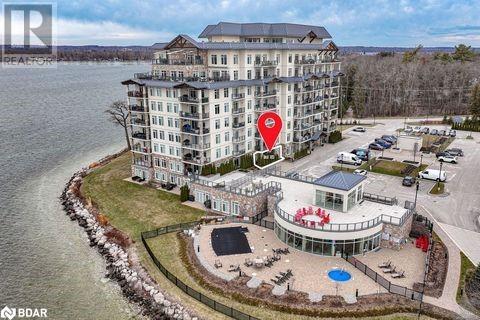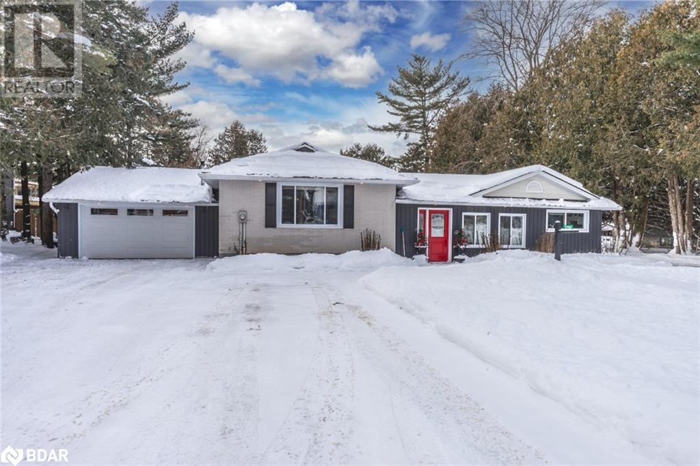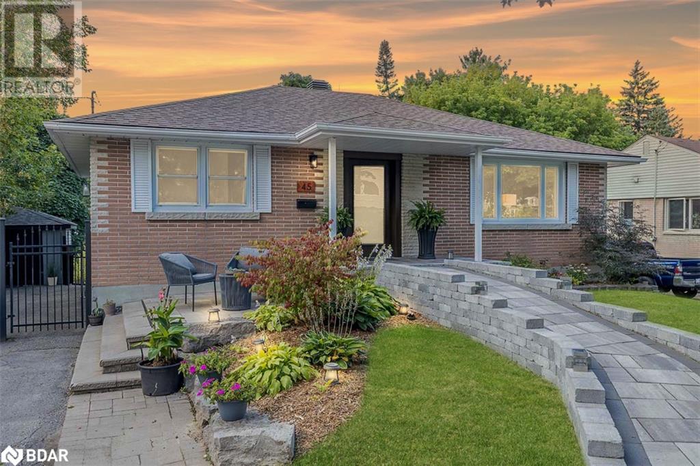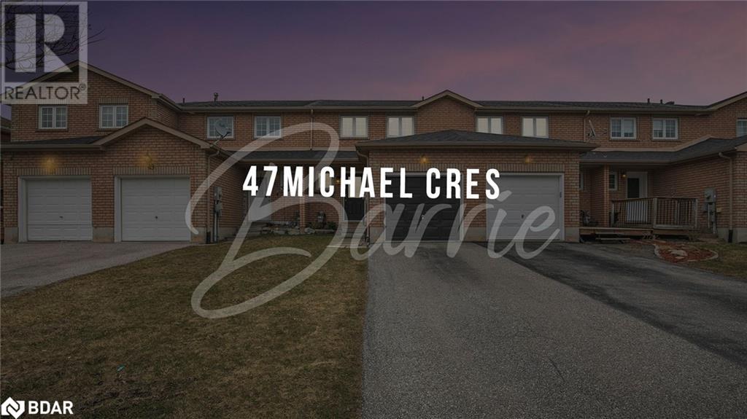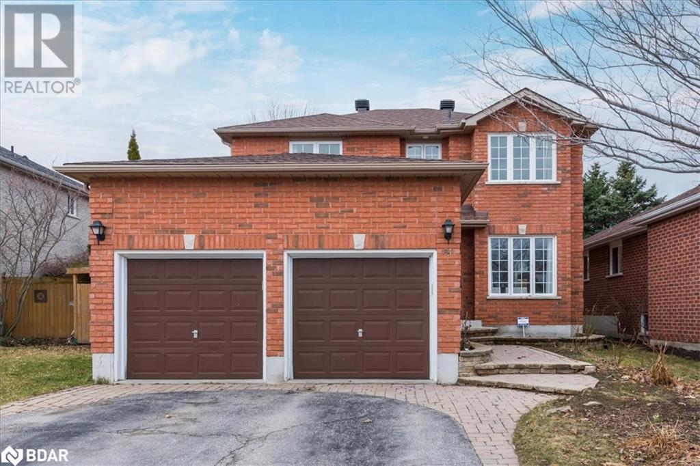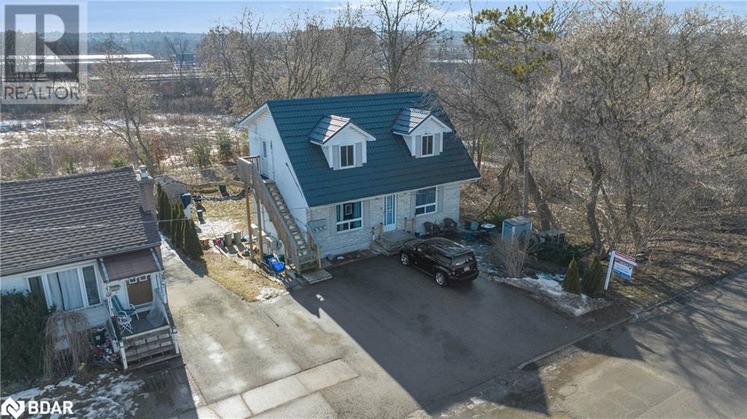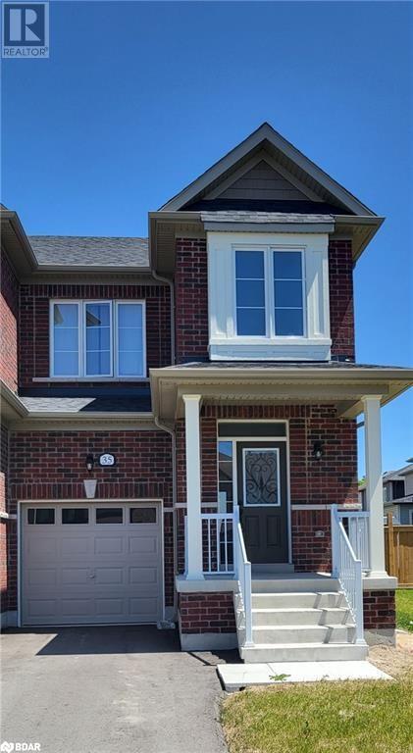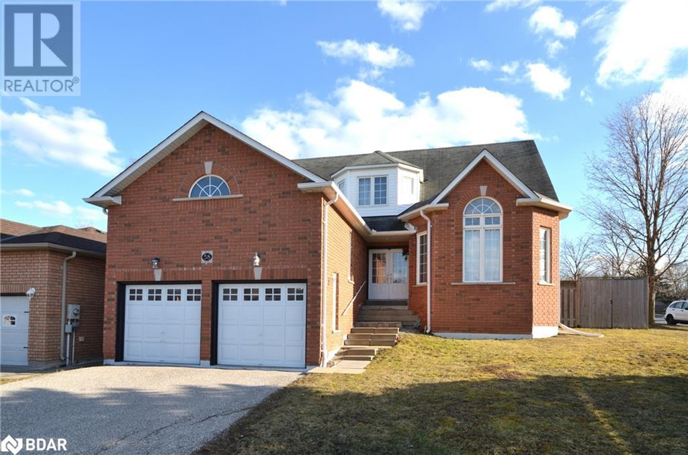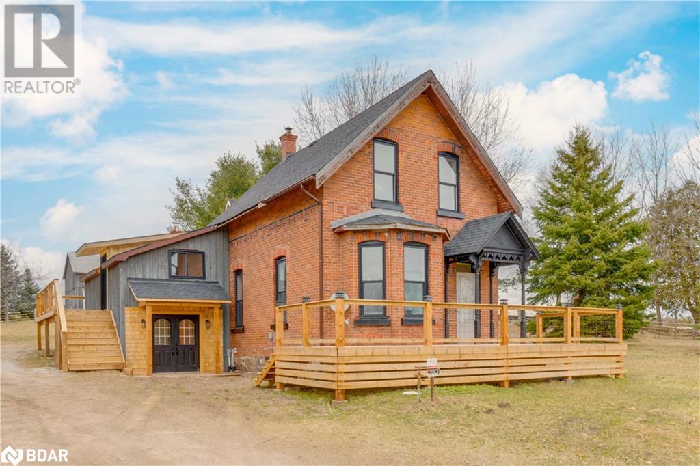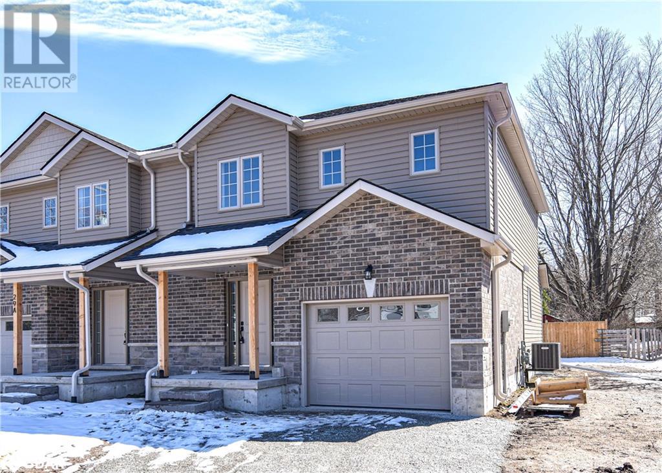Barrie & Area Listings
227 Trail Boulevard
Springwater, Ontario
Stunning Turnkey Multi Family Detached Home Comes Loaded With High End Upgrades And Is Sure To Impress! Premium Lot 54ft By 163 ft With Views Of Farm Fields! Professionally Landscaped Property With Tons of Interlocked Walkways & Large Patio In Rear Yard. Offering Over 4,300 Sq Ft Of Fully Finished Living Space Throughout. Professionally Designed Legal Basement Unit With Walk-Out Basement Offers 3 Beds & 2 Full Baths, Large Windows, In Suite Laundry For Both Units, Vinyl Plank Flooring Throughout, Separate 100-Amp Panel For The Basement Unit, Stunning Kitchen With Massive Island (Quartz Countertops) & Quality Stainless Steel Appliances. 2,700 Sq Ft In Main House Which Offers 4 Bedrooms (1 Bedroom At Entry Could Be Home Office) Plus 3 Full Baths. Brand New Engineered Hardwood Floors throughout main floor & Upper level in 2024. Upgraded Custom Main Floor Kitchen Has Quartz Waterfall Kitchen Island, Bosh Double Wall Oven-Microwave Combo, Thermador Induction Cooktop, Samsung Chef Collection Fridge & Dishwasher (All With Extended Warranties). Beautiful N/Gas Fireplace In Living Room, Large Deck Off Kitchen With New Stairs off Deck to Backyard, Inside Entry Into Double Car Garage. 20Ft X 10Ft Shed With Loft (Permit Approved). (id:49320)
Century 21 B.j. Roth Realty Ltd. Brokerage
44 Elizabeth Street
Alliston, Ontario
Absolutely stunning one of a kind custom built home on river front property, in the heart of town & walking distance to the shops & dining of Alliston’s quaint downtown. Walk out back and enjoy the park- like setting and serenity of the river. From the moment you enter through the beautiful enclosed courtyard with the 3 tier waterfall with fire feature to the designer kitchen with high end appliances, including double wall convection ovens, 6 burner gas range with pot filler, 2nd fridge/freezer drawer, quartz island/countertops & sun streaming thru the skylight, a separate office, main floor spacious laundry with inside garage access, powder room, large family room, gas fireplace, gorgeous views of the river, lovely balcony & 9 skylights. Primary on the main floor has walk-out, 2 ensuites, one with a steam shower & one a spa like tub room. The upper level loft features a 2nd primary bedroom with en-suite, 2 more bedrooms, full living area, kitchenette & a zen yoga retreat & another massive bonus room over the garage is available to make into anything you want. This incredibly built ICF construction (concrete) home boasts quiet sound proof walls with little outside noise, ‘smart home’ capabilities, radiant in- floor heating on main & lower levels, & Lifebreath air handler on the upper level, creating a very low cost heating bill (under $1500/year in fact) Perfect for multi-generational family living, utilizing the 5755 total sq ft available. The lower level has a separate entrance with 2 walk-outs and is partially finished with rough-ins. Featuring an oversized insulated 2 car garage & Large Unilock drive. A short walk to parks, hospital, schools and shopping. Please ask us for a complete list of the many extras that come with one of the best built homes in Alliston. (id:49320)
Coldwell Banker Ronan Realty Brokerage
90 Orchard Point Road Unit# 105
Orillia, Ontario
Welcome to 90 Orchard Point Road Suite 105 which is located on 500 feet of prime waterfront property on the shores of Lake Simcoe. This bright and spacious 2 bedroom 2 bathroom condo has been beautifully designed with family visits in mind. Features incl: extra large primary bedroom, granite countertops in the kitchen and bathrooms, stainless steel appliances, crown molding, in suite laundry, hardwood in the living room/dining room, electric fireplace, walkout to private terrace which has its own gas hookup for a bar b que. Secure heated parking garage plus locker for storage. Orchard Point offers a host of amenities including a pool deck with hot tub, a library, a games room, theatre, party room, billiards table, roof top terrace with spectacular views and bar b ques. Private marina with boat slips available at seasonal rates for owners. Overnight guest accommodation also available at minimal cost. Close to trails, shopping, downtown, wonderful restaurants and entertainment. Only 90 minutes from the GTA. As you can see you will feel like you are on vacation all year long! Time to make a lifestyle change? (id:49320)
Right At Home Realty Brokerage
3296 Bramshott Avenue
Severn, Ontario
IDYLLICALLY LOCATED BUNGALOW WALKING DISTANCE TO THE LAKE WITH DEEDED ACCESS! Welcome to 3296 Bramshott Avenue! Strategically located with easy access to shopping and the highway, this property offers a tranquil lakeside lifestyle with deeded access to Cumberland Beach. The 100’ x 150’ lot features a fully fenced yard and a hot tub for relaxing evenings. The open-concept interior, flooded with natural light, showcases a modern kitchen and updated bathroom. Meticulously finished driveways with reclaimed asphalt enhance curb appeal. Recent renovations include 2020 updates to siding, eavestroughs, and fascia, along with 2018 replacements for the furnace and A/C, complete with new ductwork. Windows and doors were updated in 2020 for improved energy efficiency. A chicken coop and spray-insulated crawl space cater to sustainable living. This #HomeToStay seamlessly combines modern convenience, natural beauty, and thoughtful functionality. (id:49320)
RE/MAX Hallmark Peggy Hill Group Realty Brokerage
45 Eugenia Street
Barrie, Ontario
Welcome to 45 Eugenia Street! Here you will find the lovely all brick bungalow you are looking for in the coveted Codrington Public School catchment area. Offering 2+2 bedrooms plus a den, 2 bathrooms and a walkout to the beautiful private backyard oasis, this home is the ultimate blend of charm & warmth. An in-ground saltwater pool, perennial gardens, and extensive landscaping are just a few more of the desirable key features of this home- perfect for both family life and entertaining. A side entrance, lower level wet bar/kitchen and parking for six plus vehicles allows for in-law suite potential. Thousands spent in upgrades including new bathroom, furnace/AC, appliances, shingles, pool pump, etc. The main floor & beautiful custom front door is fully accessible for easy mobility. The private double wide driveway offers ample parking for all of your friends and family for your next poolside barbecue! Just a five minute walk to Barrie’s beautiful waterfront, downtown, and variety of restaurants. This tranquil home with SO much to offer is a fantastic opportunity to own a spacious and versatile property in a desirable neighbourhood, don't miss the chance to make it your own. Schedule your viewing today! (id:49320)
Royal LePage First Contact Realty Brokerage
47 Michael Crescent
Barrie, Ontario
This 3 bedroom carpet free townhome has a finished basement and a bathroom on each level for added convenience. Location +++ Walking distance to several main amenities; shopping (Georgian Mall), groceries, schools and Bayfield Rec Center . Short drive to Hwy access, hospital and Georgian College. Recently painted, shows well and ready to move right in. (id:49320)
RE/MAX Hallmark Chay Realty Brokerage
84 Hodgson Drive
Barrie, Ontario
Location, layout and updates make this home truly move-in ready. The open-concept main floor layout suits all types of family lifestyles and with hardwood throughout except the foyer and kitchen/breakfast area (ceramic tile) clean-up is easy. Two zones of the ceramic tile are heated too, so no cold tootsies during the cold weather months. Lots of windows and natural light floods this home and almost all windows were updated within the last 4 years. Walkout to the backyard from the breakfast area or sit and enjoy your coffee with no neighbours behind. Both options will appeal to your private side. Upstairs the primary bedroom is an oasis to relax in with a sitting area and a separate 5 pc ensuite. Shut the doors, close your eyes and relax after the hectic day. 3 additional bedrooms with hardwood and ample sizing creates space for everyone else to have their own personal space too. The lower level is ready for your personalization and has a neutral white colour with an industrial style painted ceiling. Lots of LED lighting for gaming, crafting, home gym, office or create space to suit yourself. There is also a large portion for storage. Rough-in tucked into a framed area but ready for an additional renovations if desired. Furnace 2022, A/C 2022, Roof 2022 all with warranties. Windows 2020, 2022. Take a peek for yourself and come home for spring 2024! (id:49320)
RE/MAX Crosstown Realty Inc. Brokerage
113 John Street
Barrie, Ontario
You'll see the most commonly used phrases online say what a fantastic opportunity and in this case, we truly want to share that it is! We made the photos available and low maintenance, low expenses and truly is. Whether wanting this building for a home where the other units can help offset your mortgage, co-share with other friends or family to get into home ownership or investment, have the flexibility as the lower unit on ground level is vacant. Previously a duplex converted to a triplex and final approval given February 7, 2019 (on file). The main floor unit is tenant occupied and upper unit, short-term tenant. Each unit is separately self-contained with own entrances, hot water tank, hydro meters, heating and cooling + hydro, laundry and 2 car parking. Large lot and fantastic central location in Barrie close to all amenities, shopping, restaurants, bars, waterfront, highway 400 access and more. See financial section for more information but a lot of costs are off-set and minimal expenses. Possible VTB available as per seller. See photos and videos for more layout information and condition. (id:49320)
RE/MAX Hallmark Chay Realty Brokerage
35 Morris Drive
Angus, Ontario
Only 3 years old, this End unit townhouse is centrally located in Angus, close to local amenities, CFB Borden and Hwy 400. This home has three bedrooms, one a spacious master with walk-in closet and ensuite, second full bath plus a powder room on the main floor. All appliances are included. Landlord is seeking AAA+ tenants. (id:49320)
RE/MAX Hallmark Chay Realty Brokerage
58 Bloxham Place
Barrie, Ontario
BRICK HOME IN PRESTIGIOUS KINGSWOOD! WALKING TRAIL AND WILKIN'S BEACH! CLOSE TO GO, LIBRARY, SCHOOLS, SHOPPING, HIGHWAYS. LARGE DECK, FENCED YARD. BRIGHT AND SUN FILLED FAMILY ROOM, HARDWOOD FLOOR, EAT-IN KITCHEN, VAULTED CEILING, HIGH CEILING IN LIVING ROOM. DOUBLE CLOSETS IN ALL BEDROOMS. GARAGE DOOR OPENERS. FIRST/LAST MONTHS & FULL CREDIT REPORT & PHOTO ID & RENTAL APPLICATION & REFERENCES & EMPLOYMENT LETTERS WITH PAYSTUBS REQUIRED. UTILITIES EXTRA. NO SMOKING. OWNER IS REALTOR. (id:49320)
Sutton Group Incentive Realty Inc. Brokerage
1998 Old Barrie Road East Road E
Oro-Medonte, Ontario
Welcome to your dream home! Nestled on a .6 acre lot, this beautifully renovated century home seamlessly blends modern comfort with rustic charm. The new spacious kitchen will inspire your culinary adventures, boasting not one, but two islands, perfect setting for both intimate family meals and grand entertaining. The adjoining great room overlooks the picturesque backyard, inviting the outdoors in with its abundant natural light.The main floor offers a dining room for hosting memorable gatherings, while a convenient laundry room ensures practicality meets luxury. Need a space for work or guests? The versatile office/bedroom with its ensuite bath provides the ideal solution. Upstairs has three charming bedrooms alongside a full bath designed for relaxation. The allure doesn't end there. A separate in-law apartment beckons, complete with two bedrooms, a fully equipped kitchen, a cozy living room, and a bath with laundry facilities, perfect for extended family or rental income. This home exudes character, from the modern chevron bleached oak designed flooring to the rough barn board ceiling beams and original stairwell railings, a testament to its rich history and thoughtful renovation. All-new kitchen, bathrooms, floors, windows, doors, roof, and deck, you can enjoy peace of mind knowing that both beauty and functionality have been prioritized. Only a 5 minute drive to Orillia & Hwy 11. Ski hills, trails, waterfront are all 15 minutes away. Appliances on order, to be installed soon. New Gravel for driveway May 1st. Welcome to a home where modern living meets timeless elegance, a place where cherished memories are made and generations come together. Welcome home. (id:49320)
RE/MAX Hallmark Chay Realty Brokerage
29b Rose Avenue
Orillia, Ontario
Welcome to 29B Rose Avenue. This new semi-detached home boasts 3 bed, 2 1/2 bath with gorgeous upgraded finishes. Its so bright and so NEW! Main floor features incl: large tiled foyer with inside entry, 2 pc bath, stainless steel kitchen appliances, quartz countertops, hardwood floors, open concept kitchen/dining area w/breakfast bar and walkout to rear yard. Bright spacious living room. Upstairs is a extra large primary bedroom with 7' x 8' walk in closet and beautiful 3 piece ensuite. Further down the hall are two more bedrooms and another lovey bathroom. Full and unfinished basement with laundry facilities. Partially fenced yard. Close to downtown, hospital, schools, shopping, restaurants and Churches. Tarion New Home Warranty. (id:49320)
Right At Home Realty Brokerage


